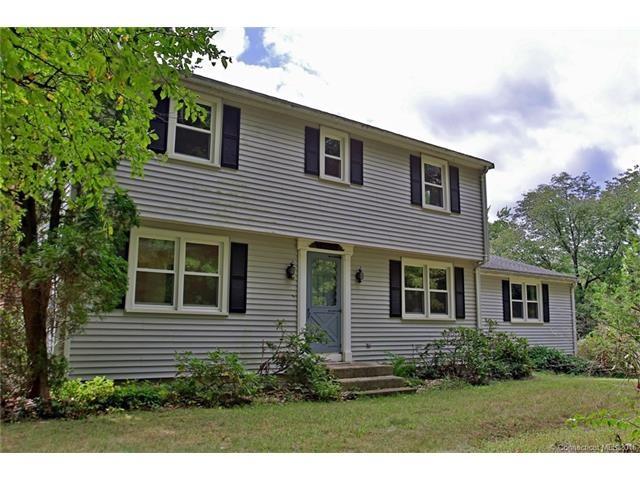
426 West St Hebron, CT 06248
Estimated Value: $378,000 - $441,820
Highlights
- Colonial Architecture
- Deck
- 2 Fireplaces
- RHAM High School Rated A-
- Partially Wooded Lot
- No HOA
About This Home
As of March 2016Perfectly located close to 2 popular golf courses, this sun filled home has many updates including siding, windows and an updated kitchen. Great floor plan with the possibility to finish the walk out basement. Hardwood floors throughout. Energy efficient features include a wood stove and multi-zone heating. Large deck overlooks backyard is perfect for gatherings or simply kicking your feet up after a long day.
Last Agent to Sell the Property
LPT Realty - IConn Team License #REB.0790049 Listed on: 09/04/2015

Home Details
Home Type
- Single Family
Est. Annual Taxes
- $6,042
Year Built
- Built in 1969
Lot Details
- 1 Acre Lot
- Partially Wooded Lot
Home Design
- Colonial Architecture
- Vinyl Siding
Interior Spaces
- 2,111 Sq Ft Home
- 2 Fireplaces
Kitchen
- Oven or Range
- Dishwasher
Bedrooms and Bathrooms
- 3 Bedrooms
Basement
- Walk-Out Basement
- Basement Fills Entire Space Under The House
Parking
- 2 Car Garage
- Basement Garage
- Tuck Under Garage
- Parking Deck
- Driveway
Schools
- Hebron Elementary School
- Rham High School
Utilities
- Baseboard Heating
- Heating System Uses Propane
- Private Company Owned Well
- Propane Water Heater
Additional Features
- Deck
- Property is near a golf course
Community Details
Overview
- No Home Owners Association
Recreation
- Putting Green
Ownership History
Purchase Details
Home Financials for this Owner
Home Financials are based on the most recent Mortgage that was taken out on this home.Purchase Details
Home Financials for this Owner
Home Financials are based on the most recent Mortgage that was taken out on this home.Similar Homes in the area
Home Values in the Area
Average Home Value in this Area
Purchase History
| Date | Buyer | Sale Price | Title Company |
|---|---|---|---|
| Blain Zachary D | $200,000 | -- | |
| Mitchell Kyle | $285,000 | -- |
Mortgage History
| Date | Status | Borrower | Loan Amount |
|---|---|---|---|
| Open | Mitchell Kyle | $190,000 | |
| Previous Owner | Mitchell Kyle | $281,537 | |
| Previous Owner | Mitchell Kyle | $82,299 | |
| Previous Owner | Mitchell Kyle | $228,000 |
Property History
| Date | Event | Price | Change | Sq Ft Price |
|---|---|---|---|---|
| 03/07/2016 03/07/16 | Sold | $200,000 | -5.9% | $95 / Sq Ft |
| 11/08/2015 11/08/15 | Pending | -- | -- | -- |
| 09/04/2015 09/04/15 | For Sale | $212,500 | -- | $101 / Sq Ft |
Tax History Compared to Growth
Tax History
| Year | Tax Paid | Tax Assessment Tax Assessment Total Assessment is a certain percentage of the fair market value that is determined by local assessors to be the total taxable value of land and additions on the property. | Land | Improvement |
|---|---|---|---|---|
| 2024 | $6,702 | $194,250 | $52,500 | $141,750 |
| 2023 | $6,447 | $194,250 | $52,500 | $141,750 |
| 2022 | $6,158 | $194,250 | $52,500 | $141,750 |
| 2021 | $6,110 | $168,190 | $52,500 | $115,690 |
| 2020 | $6,110 | $168,190 | $52,500 | $115,690 |
| 2019 | $6,231 | $168,190 | $52,500 | $115,690 |
| 2018 | $6,297 | $168,190 | $52,500 | $115,690 |
| 2017 | $6,223 | $168,190 | $52,500 | $115,690 |
| 2016 | $5,983 | $167,860 | $87,500 | $80,360 |
| 2015 | $6,043 | $167,860 | $87,500 | $80,360 |
| 2014 | $6,001 | $167,860 | $87,500 | $80,360 |
Agents Affiliated with this Home
-
Cheryl Bergeron-Lucca

Seller's Agent in 2016
Cheryl Bergeron-Lucca
LPT Realty - IConn Team
(860) 614-3680
1 in this area
90 Total Sales
-
Mike Thompson

Buyer's Agent in 2016
Mike Thompson
Countryside Realty
(860) 888-7653
4 in this area
70 Total Sales
Map
Source: SmartMLS
MLS Number: G10077210
APN: HEBR-000054-000000-000008
- 16 Hidden Woods Dr
- 465 Old Slocum Rd
- 171 Charles Ln
- 36 Fox Meadow
- 111 West St
- 10 Brian Dr
- 378 Jones Hollow Rd
- 451 Jones Hollow Rd
- 110 Jones Hollow Rd
- 385 Jones Hollow Rd
- 28 Deer Run
- 134 West Rd
- 17 Paper Mill Rd
- 43 Phelps Rd
- 51 Hebron Rd
- 97 West Rd
- 51 Isleib Rd
- 104 East St
- 291 Gilead St
- 29 Burrows Hill Rd
