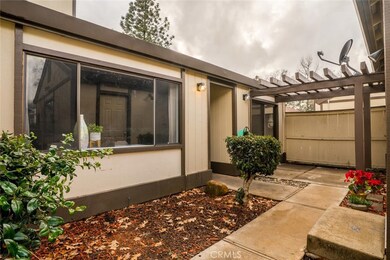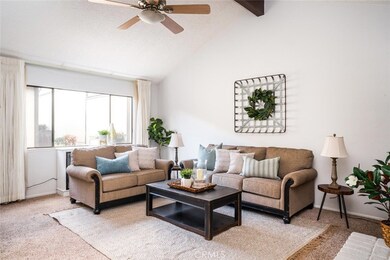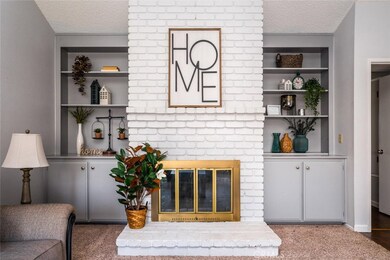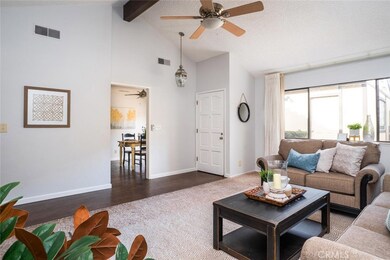
4260 Fieldstone Ct Paradise, CA 95969
Estimated Value: $226,000 - $287,000
Highlights
- Gunite Pool
- Neighborhood Views
- Eat-In Kitchen
- High Ceiling
- 2 Car Attached Garage
- Bathtub with Shower
About This Home
As of June 2021Easy living! The Stoneridge community has so much to offer such as a large clubhouse that is perfect for hanging out with friends and a pool that you can jump into on those hot summer days! Plus, you're minutes away from shopping, restaurants and schools! This cute 2 bedroom 2 bathroom will leave you feeling right at home with its cozy fireplace surrounded by white brick, built in shelving, vaulted ceilings and a spacious living area where you can decompress after a long day. Step into the updated kitchen and find plenty of counterspace, a cabinet for every pot and pan, a walk-in pantry and a breakfast bar. Enjoy a meal in the light and bright dining area that has a sliding glass door the lets in the perfect amount of sunshine. If relaxing is your thing, then this master bedroom is for you. It features a walk-in closet and an en suite bath. Other amenities include ceiling fans throughout, 2 car garage, a laundry room, a gated front courtyard and much more! Located in central Paradise, come make this stress free, quiet and easy living community your new home!
Last Agent to Sell the Property
Re/Max of Chico License #02005715 Listed on: 02/03/2021

Townhouse Details
Home Type
- Townhome
Est. Annual Taxes
- $2,094
Year Built
- Built in 1981
Lot Details
- 2,614 Sq Ft Lot
- Two or More Common Walls
- Density is up to 1 Unit/Acre
HOA Fees
- $415 Monthly HOA Fees
Parking
- 2 Car Attached Garage
- Parking Available
- Driveway
Home Design
- Composition Roof
Interior Spaces
- 1,272 Sq Ft Home
- 1-Story Property
- High Ceiling
- Ceiling Fan
- Living Room with Fireplace
- Neighborhood Views
- Eat-In Kitchen
- Laundry Room
Bedrooms and Bathrooms
- 2 Main Level Bedrooms
- 2 Full Bathrooms
- Bathtub with Shower
Utilities
- Central Heating and Cooling System
- Shared Septic
Additional Features
- Gunite Pool
- Suburban Location
Listing and Financial Details
- Tax Lot 53
- Assessor Parcel Number 054350007000
Community Details
Overview
- 66 Units
- Stoneridge Association, Phone Number (530) 894-0404
- Hignell And Hignell HOA
Recreation
- Community Pool
Ownership History
Purchase Details
Home Financials for this Owner
Home Financials are based on the most recent Mortgage that was taken out on this home.Purchase Details
Purchase Details
Purchase Details
Purchase Details
Home Financials for this Owner
Home Financials are based on the most recent Mortgage that was taken out on this home.Purchase Details
Purchase Details
Home Financials for this Owner
Home Financials are based on the most recent Mortgage that was taken out on this home.Purchase Details
Purchase Details
Purchase Details
Similar Homes in Paradise, CA
Home Values in the Area
Average Home Value in this Area
Purchase History
| Date | Buyer | Sale Price | Title Company |
|---|---|---|---|
| Anderson Sheri | $189,500 | Fidelity Natl Ttl Co Of Ca | |
| Meyer Sue A | -- | None Available | |
| Federal National Mortgage As | $155,000 | Accommodation | |
| Meyer Sue A | $160,000 | Bidwell Title & Escrow Co | |
| Schewe Gerda E | -- | None Available | |
| Schewe Gerda | $157,500 | Mid Valley Title & Escrow Co | |
| Burri Paul | $138,000 | Fidelity Natl Title Co Of Ca | |
| Baugher Carline M | -- | Fidelity National Title Co | |
| Melashenko Glenna Jean | -- | Fidelity National Title Co | |
| Baugher Carline M | $95,000 | Fidelity National Title Co | |
| Rudolph Hans K | $94,500 | Mid Valley Title Co |
Mortgage History
| Date | Status | Borrower | Loan Amount |
|---|---|---|---|
| Previous Owner | Schewe Gerda E | $300,000 | |
| Previous Owner | Schewe Gerda | $10,000 | |
| Previous Owner | Burri Paul | $125,420 | |
| Previous Owner | Burri Paul | $124,200 | |
| Closed | Meyer Sue A | $0 |
Property History
| Date | Event | Price | Change | Sq Ft Price |
|---|---|---|---|---|
| 06/04/2021 06/04/21 | Sold | $189,500 | -2.8% | $149 / Sq Ft |
| 04/30/2021 04/30/21 | Price Changed | $195,000 | -2.5% | $153 / Sq Ft |
| 04/06/2021 04/06/21 | Price Changed | $200,000 | 0.0% | $157 / Sq Ft |
| 04/06/2021 04/06/21 | For Sale | $200,000 | -4.8% | $157 / Sq Ft |
| 03/30/2021 03/30/21 | Pending | -- | -- | -- |
| 02/23/2021 02/23/21 | For Sale | $210,000 | 0.0% | $165 / Sq Ft |
| 02/15/2021 02/15/21 | Pending | -- | -- | -- |
| 02/03/2021 02/03/21 | For Sale | $210,000 | +31.3% | $165 / Sq Ft |
| 03/15/2018 03/15/18 | Sold | $160,000 | 0.0% | $126 / Sq Ft |
| 01/28/2018 01/28/18 | Pending | -- | -- | -- |
| 11/09/2017 11/09/17 | For Sale | $160,000 | -- | $126 / Sq Ft |
Tax History Compared to Growth
Tax History
| Year | Tax Paid | Tax Assessment Tax Assessment Total Assessment is a certain percentage of the fair market value that is determined by local assessors to be the total taxable value of land and additions on the property. | Land | Improvement |
|---|---|---|---|---|
| 2024 | $2,094 | $201,629 | $53,060 | $148,569 |
| 2023 | $2,092 | $197,676 | $52,020 | $145,656 |
| 2022 | $2,050 | $193,800 | $51,000 | $142,800 |
| 2021 | $1,844 | $168,187 | $52,558 | $115,629 |
| 2020 | $1,753 | $166,464 | $52,020 | $114,444 |
| 2019 | $1,718 | $163,200 | $51,000 | $112,200 |
| 2018 | $1,685 | $160,000 | $50,000 | $110,000 |
| 2017 | $1,636 | $161,550 | $52,963 | $108,587 |
| 2016 | $1,335 | $135,000 | $40,000 | $95,000 |
| 2015 | $1,231 | $125,000 | $40,000 | $85,000 |
| 2014 | $1,079 | $110,000 | $35,000 | $75,000 |
Agents Affiliated with this Home
-
Kelsey Grabin

Seller's Agent in 2021
Kelsey Grabin
RE/MAX
(530) 518-6609
177 Total Sales
-
Lisa Diego

Buyer's Agent in 2021
Lisa Diego
Olde Tyme Realty, Inc.
(530) 521-2331
100 Total Sales
-
Sandi Bauman

Seller's Agent in 2018
Sandi Bauman
Chico Homes
(530) 864-5407
209 Total Sales
-
Carol Roniss
C
Buyer's Agent in 2018
Carol Roniss
Century 21 Select Real Estate, Inc.
48 Total Sales
Map
Source: California Regional Multiple Listing Service (CRMLS)
MLS Number: SN21020857
APN: 054-350-007-000
- 4258 Fieldstone Ct
- 4264 Fieldstone Ct
- 591 Pearson Rd
- 555 Pearson Rd
- 5889 Golden Oaks Rd
- 5689 Brookview Way
- 1163 Nunneley Rd
- 1038 Elliott Rd
- 1073 Elliott Rd
- 5829 Copeland Rd
- 5821 Copeland Rd
- 6047 Clark Rd
- 887 Rita Ln
- 5658 Cathy Ln
- 1016 Pleasant Ln
- 5635 Glen Dr
- 5612 Glen Park Ln
- 880 Elliott Rd
- 5665 Newland Rd
- 824 Pearson Rd
- 4260 Fieldstone Ct
- 4262 Fieldstone Ct
- 4256 Fieldstone Ct
- 4261 Rocky Ridge Ct
- 4259 Rocky Ridge Ct
- 4263 Rocky Ridge Ct
- 12292 Stone Canyon Ct
- 12294 Stone Canyon Ct
- 4257 Fieldstone Ct
- 4255 Fieldstone Ct
- 12296 Stone Canyon Ct
- 12259 S Stoneridge Cir
- 4253 Fieldstone Ct
- 4242 Stonecrest Ct
- 12257 S Stoneridge Cir
- 4251 Fieldstone Ct
- 4240 Stonecrest Ct
- 12253 S Stoneridge Cir
- 4249 Fieldstone Ct
- 4238 Stonecrest Ct






