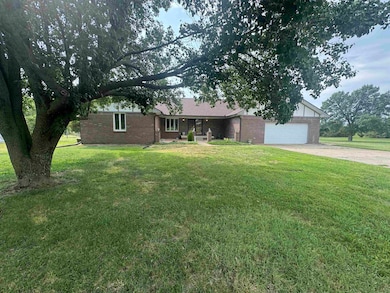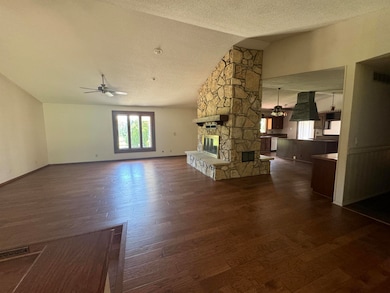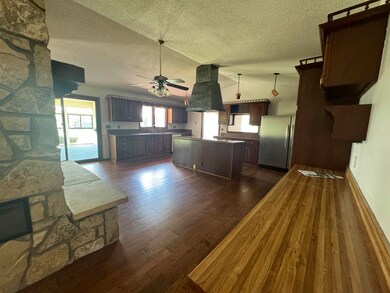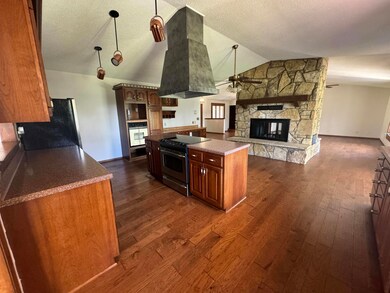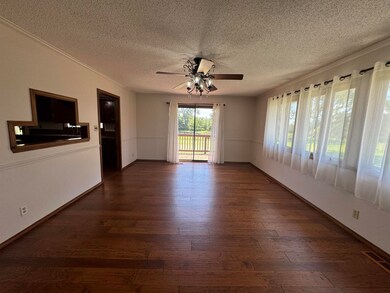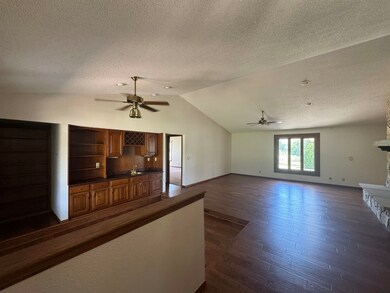
Highlights
- Wood Flooring
- Mud Room
- Living Room
- Bonus Room
- No HOA
- 1-Story Property
About This Home
As of December 2024Don't miss a rare opportunity in Derby to snag a custom-designed home, on five acres including a separate shed/shop and stocked pond and no HOA! If you can dream it, you can build it here. The home's layout is great for get-togethers, wide open spaces, yet separate areas so that lots of things can be happening at once. Every room is spacious, including all the bedrooms. You'll need to do a little updating, but most of the home is good to go with beautiful hard wood floors throughout most of the main floor. The master bedroom carpet has been replaced. There are two bedrooms upstairs each with their own ensuite bathroom, and two downstairs that share a Jack-and-Jill bathroom between them. Besides an eating space in the kitchen large enough for a table, there's a formal dining room upstairs that overlooks and has access to the beautiful property outside. A sun/room atrium can be used year-round, and downstairs there's a shop/work area with a built-in safe, a bonus room that could can be used for just about any purpose, a storage area and a large living room. Outside on the five acres, are two ponds, one directly behind the home, and another that is shared with another property and stocked with fish. Home is being sold AS-IS, sellers will not make repairs.
Last Agent to Sell the Property
Anita Cochran Realty Brokerage Phone: 316-304-6575 License #00235351
Home Details
Home Type
- Single Family
Est. Annual Taxes
- $4,831
Year Built
- Built in 1985
Parking
- 4 Car Garage
Home Design
- Composition Roof
Interior Spaces
- 1-Story Property
- Mud Room
- Living Room
- Dining Room
- Bonus Room
- Natural lighting in basement
- Attic Fan
Kitchen
- Oven or Range
- Dishwasher
- Disposal
Flooring
- Wood
- Carpet
- Luxury Vinyl Tile
Bedrooms and Bathrooms
- 4 Bedrooms
Schools
- Stone Creek Elementary School
- Derby High School
Additional Features
- 5.25 Acre Lot
- Forced Air Heating and Cooling System
Community Details
- No Home Owners Association
- Stone Creek Subdivision
Listing and Financial Details
- Assessor Parcel Number 224-17-0-12-01-007.00
Map
Home Values in the Area
Average Home Value in this Area
Property History
| Date | Event | Price | Change | Sq Ft Price |
|---|---|---|---|---|
| 12/13/2024 12/13/24 | Sold | -- | -- | -- |
| 11/10/2024 11/10/24 | Pending | -- | -- | -- |
| 09/29/2024 09/29/24 | Price Changed | $499,000 | -5.0% | $103 / Sq Ft |
| 09/20/2024 09/20/24 | Price Changed | $525,000 | -4.5% | $108 / Sq Ft |
| 07/24/2024 07/24/24 | For Sale | $550,000 | -- | $114 / Sq Ft |
Tax History
| Year | Tax Paid | Tax Assessment Tax Assessment Total Assessment is a certain percentage of the fair market value that is determined by local assessors to be the total taxable value of land and additions on the property. | Land | Improvement |
|---|---|---|---|---|
| 2023 | $5,741 | $41,142 | $4,968 | $36,174 |
| 2022 | $4,912 | $41,143 | $4,681 | $36,462 |
| 2021 | $4,502 | $37,785 | $3,048 | $34,737 |
| 2020 | $4,274 | $35,915 | $3,048 | $32,867 |
| 2019 | $4,104 | $34,439 | $3,128 | $31,311 |
| 2018 | $3,791 | $31,821 | $2,013 | $29,808 |
| 2017 | $3,565 | $0 | $0 | $0 |
| 2016 | $3,425 | $0 | $0 | $0 |
| 2015 | $3,505 | $0 | $0 | $0 |
| 2014 | $3,331 | $0 | $0 | $0 |
Mortgage History
| Date | Status | Loan Amount | Loan Type |
|---|---|---|---|
| Closed | $0 | VA | |
| Previous Owner | $25,000 | Credit Line Revolving | |
| Previous Owner | $95,500 | New Conventional |
Deed History
| Date | Type | Sale Price | Title Company |
|---|---|---|---|
| Warranty Deed | -- | Security 1St Title | |
| Warranty Deed | -- | Security 1St Title | |
| Warranty Deed | -- | Security 1St Title |
Similar Homes in Derby, KS
Source: South Central Kansas MLS
MLS Number: 642255
APN: 224-17-0-12-01-007.00
- 17 S Cypress St
- 16 S Cypress St
- 15 S Cypress St
- 14 S Cypress St
- 8 S Cypress St
- 7 S Cypress St
- 6 S Cypress St
- 5 S Cypress St
- 4 S Cypress St
- 3 S Cypress St
- 2 S Cypress St
- 1 S Cypress St
- 3 B S Cypress St
- 2 B S Cypress St
- 1 B S Cypress St
- 10 E 44th St S
- 9 E 44th St S
- 7200 E 47th St S
- 8769 E Bradford St
- 8545 E Bradford St

