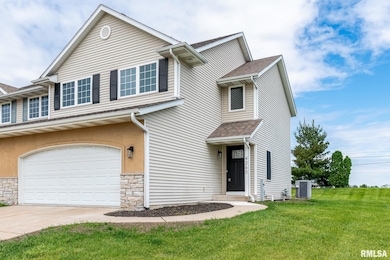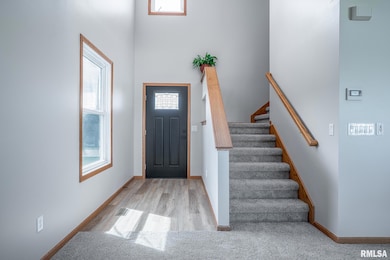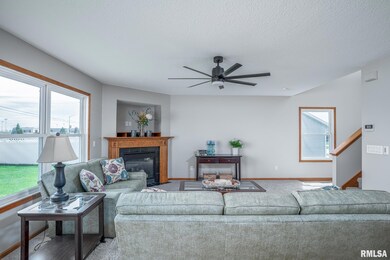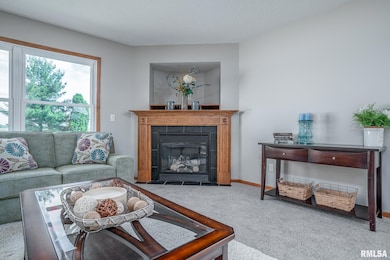This move-in ready townhome is the perfect blend of modern upgrades and functional design, offering over 2,000 square feet of comfortable living space in a highly sought-after east Bettendorf neighborhood. Step inside to discover a bright and airy open floor plan on the main level, featuring a cozy gas fireplace, and a stylish half bath. The beautiful kitchen flows seamlessly into the living and dining areas, ideal for entertaining or everyday living. You'll love the fresh paint, flooring, hardware, and more! Just off the main level, a private patio door opens to the backyard—perfect for morning coffee or evening relaxation. Upstairs, you'll find three spacious bedrooms, including a newly remodeled luxurious master suite complete with vaulted ceilings and a lovely en-suite with a double vanity & ample closet space. You'll love the upstairs laundry room, close to all the bedrooms to boot! The finished basement offers a versatile rec room, a full bath, and the fourth bedroom complete with egress window—perfect for guests, a home office, or an additional private retreat. It's so nice! Additional highlights include an attached 2-car garage and modern finishes throughout. Located in a friendly, walkable neighborhood with quick access to top-rated Pleasant Valley schools, dining, shopping, and all the attractions of TBK Bank Sports Complex and Entertainment Center. This is a must-see home that checks all the boxes—schedule your private showing today!







