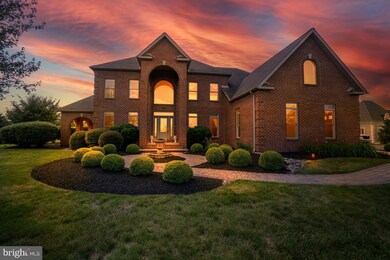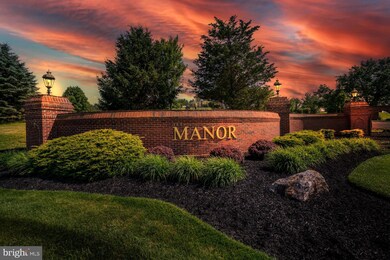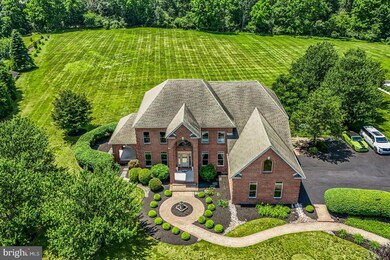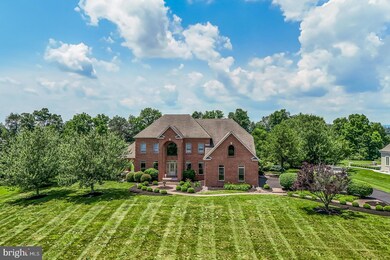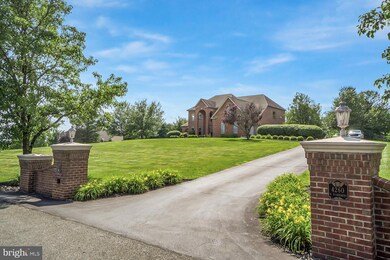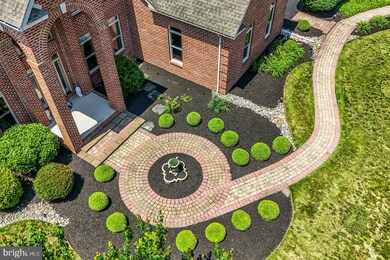
4260 W Wyndemere Cir Schnecksville, PA 18078
Lowhill Township NeighborhoodEstimated payment $7,192/month
Highlights
- Eat-In Gourmet Kitchen
- 2.62 Acre Lot
- Recreation Room
- Heated Floors
- Colonial Architecture
- Upgraded Countertops
About This Home
Located in the exclusive community of The Manor and within the prestigious Northwestern Lehigh School District, this stately brick colonial offers over 4,700 square feet of living space with four bedrooms, two full & two half baths. It blends timeless design with custom modern style. From the moment you step into the soaring two-story foyer, you’re greeted by elegant lighting & intricate iron railings. The dramatic family room features a custom fireplace set against a striking floor-to-ceiling wood-accent wall, & oversized windows that fill the space with natural light. The open-concept kitchen features custom cabinetry, granite counters, and sub-zero refrigerator. Formal living & dining spaces feature bold accent walls, while a main-level office with porch access offers a quiet retreat, perfect for those working from home. Upstairs, the expansive primary suite includes a gas fireplace, a spa-like bath with dual vanities, a jetted tub, a picture window with a breathtaking view, and a spacious walk-in closet. Three additional bedrooms include walk-in closets and a split-entry bath. Adjustable radiant heated flooring adds comfort throughout the home. The finished lower level offers a theater, wet bar, game area, guest room & half bath. Built-in surround sound enhances the experience inside and out. Step outside to 2.6 acres of beautifully landscaped grounds with a paver patio, fire pit & screened gazebo. Minutes from everything, yet tucked away in a quiet upscale neighborhood.
Home Details
Home Type
- Single Family
Est. Annual Taxes
- $12,536
Year Built
- Built in 2003
Lot Details
- 2.62 Acre Lot
- Property is zoned RC
HOA Fees
- $54 Monthly HOA Fees
Parking
- 3 Car Direct Access Garage
- Side Facing Garage
- Garage Door Opener
Home Design
- Colonial Architecture
- Brick Exterior Construction
- Permanent Foundation
Interior Spaces
- Property has 2 Levels
- Wet Bar
- Sound System
- Bar
- Recessed Lighting
- Window Treatments
- Entrance Foyer
- Family Room Off Kitchen
- Living Room
- Formal Dining Room
- Den
- Recreation Room
- Laundry Room
- Partially Finished Basement
Kitchen
- Eat-In Gourmet Kitchen
- Breakfast Room
- Butlers Pantry
- Stove
- Built-In Microwave
- Stainless Steel Appliances
- Kitchen Island
- Upgraded Countertops
Flooring
- Wood
- Heated Floors
Bedrooms and Bathrooms
- 4 Bedrooms
- En-Suite Primary Bedroom
- Walk-In Closet
- Soaking Tub
- Walk-in Shower
Accessible Home Design
- More Than Two Accessible Exits
Schools
- Weisenberg Elementary School
- Northwestern Lehigh Middle School
- Northwestern Lehigh School
Utilities
- Forced Air Heating and Cooling System
- Heating System Uses Oil
- Heating System Powered By Owned Propane
- Water Treatment System
- Well
- Oil Water Heater
- Water Conditioner is Owned
- Grinder Pump
- Septic Tank
Community Details
- Association fees include common area maintenance
- The Manor Subdivision
Listing and Financial Details
- Tax Lot 019
- Assessor Parcel Number 545825095240-00001
Map
Home Values in the Area
Average Home Value in this Area
Tax History
| Year | Tax Paid | Tax Assessment Tax Assessment Total Assessment is a certain percentage of the fair market value that is determined by local assessors to be the total taxable value of land and additions on the property. | Land | Improvement |
|---|---|---|---|---|
| 2025 | $12,810 | $503,500 | $92,100 | $411,400 |
| 2024 | $12,301 | $503,500 | $92,100 | $411,400 |
| 2023 | $11,693 | $503,500 | $92,100 | $411,400 |
| 2022 | $11,389 | $503,500 | $411,400 | $92,100 |
| 2021 | $10,908 | $503,500 | $92,100 | $411,400 |
| 2020 | $10,603 | $503,500 | $92,100 | $411,400 |
| 2019 | $10,344 | $503,500 | $92,100 | $411,400 |
| 2018 | $10,205 | $503,500 | $92,100 | $411,400 |
| 2017 | $10,205 | $503,500 | $92,100 | $411,400 |
| 2016 | -- | $503,500 | $92,100 | $411,400 |
| 2015 | -- | $503,500 | $92,100 | $411,400 |
| 2014 | -- | $503,500 | $92,100 | $411,400 |
Property History
| Date | Event | Price | Change | Sq Ft Price |
|---|---|---|---|---|
| 07/10/2025 07/10/25 | For Sale | $1,100,000 | +57.1% | $231 / Sq Ft |
| 07/23/2021 07/23/21 | Sold | $700,000 | +13.8% | $189 / Sq Ft |
| 05/12/2021 05/12/21 | Pending | -- | -- | -- |
| 05/07/2021 05/07/21 | For Sale | $614,900 | -- | $166 / Sq Ft |
Purchase History
| Date | Type | Sale Price | Title Company |
|---|---|---|---|
| Deed | $700,000 | First United Land Transfer I | |
| Deed | $75,000 | -- | |
| Deed | $69,000 | -- | |
| Deed | $71,400 | -- | |
| Deed | $1,000,000 | -- |
Mortgage History
| Date | Status | Loan Amount | Loan Type |
|---|---|---|---|
| Open | $430,500 | New Conventional | |
| Previous Owner | $211,900 | New Conventional | |
| Previous Owner | $255,300 | Unknown |
Similar Homes in Schnecksville, PA
Source: Bright MLS
MLS Number: PALH2012622
APN: 545825095240-1
- 6365 Constitution Rd
- 6992 Old Village Rd
- 3609 Windy Rd
- 5112 Creek Rd
- 3063 Jordan Rd
- 4777 Hilton Rd
- 3054 Jordan Rd
- 7367 Leisure Ct
- 4680 Aziza Rd
- 2695 Apple Valley Estates Dr
- 2423 Post Rd
- 6680 Haasadahl Rd
- 3026 Woodlane Ave
- 3472 Wolf Pack Dr Unit 19
- 2934 Grundsau Ct
- 3628 Lil Wolf Cir Unit 129
- 3442 Wolf Pack Dr
- 3717 Wolfs Hollow Rd
- 4304 Beaver Ct
- 4149 Coplay Creek Rd
- 5112 Creek Rd Unit B
- 100 Aviv St
- 1818 Hemming Way
- 1836 Majestic Dr
- 1103 Meadowlark Dr
- 1107 Meadowlark Dr
- 1047 Turnstone Dr
- 3914 Mauch Chunk Rd
- 825 Church St Unit Garage
- 1453 Tarpan Ln
- 5339 Jutland Rd
- 5335 Jutland Rd
- 551 Wild Mint Ln
- 100 Ramapo Trail
- 2376 Levans Rd
- 5265 Rockrose Ln
- 2309 Red Maple Dr
- 563 Gray Feather Way
- 8376 Scenic View Dr
- 7280 Adams St Unit 6

