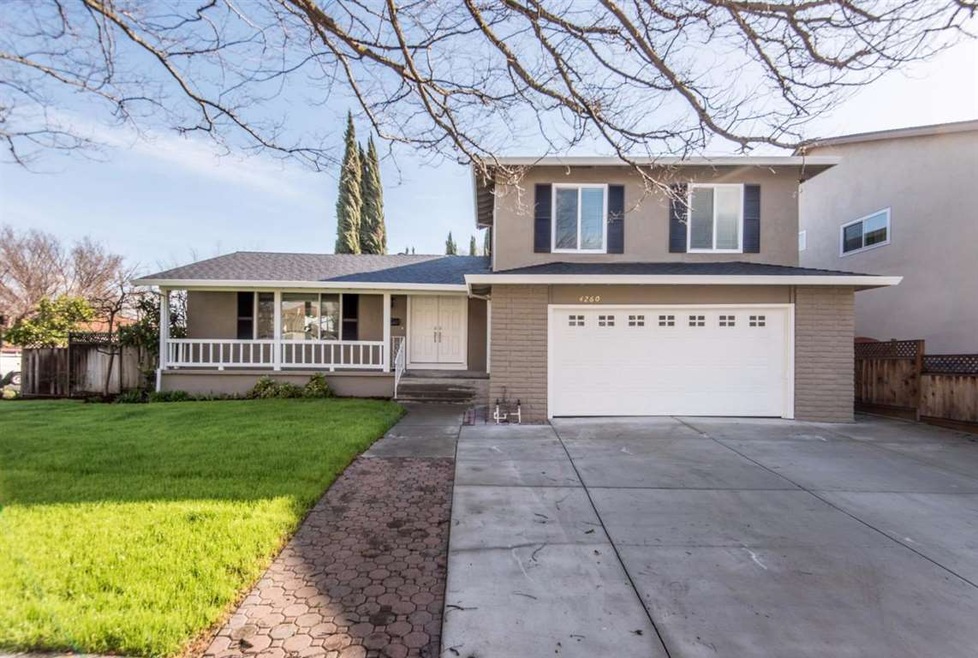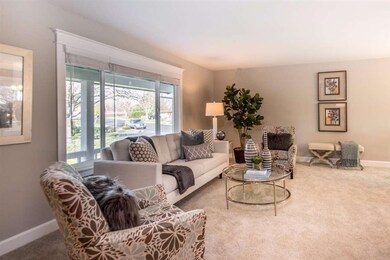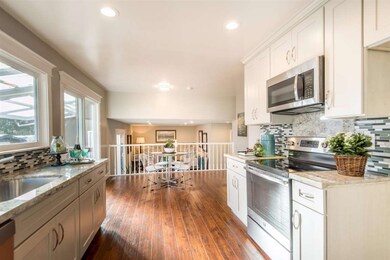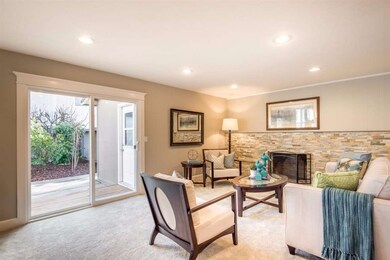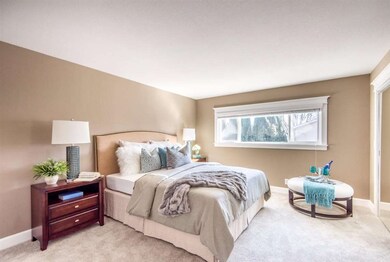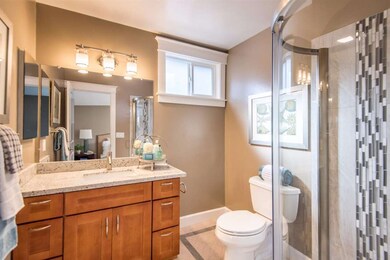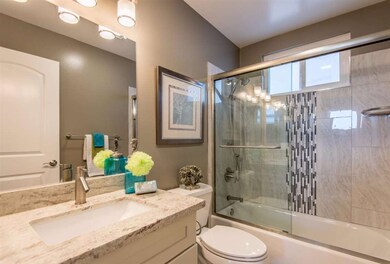
4260 Windsor Park Dr San Jose, CA 95136
Parkview NeighborhoodHighlights
- Contemporary Architecture
- Breakfast Area or Nook
- Bathtub
- Granite Countertops
- Formal Dining Room
- 1-minute walk to Meadows Park
About This Home
As of February 2021Blossom Valley home with 3-bedroom/2.5 bath, on a tree lined street with 1,903+/- sq.ft. living space on a 7,405+/- sq.ft. lot. Attached workshop/storage addition not included in square footage. This home has been extensively renovated and remodeled prior to being put on market, with impeccable attention to detail including: remodeled kitchen & all bathrooms, new roof & gutter, new carpet, new light fixtures, new windows & sliding doors, new 2" window blinds, new front door, all new interior doors, fresh interior & exterior paint, and much more. Attached 2-car garage with plenty of storage space and new paint. Easy access to Capital Express, Highway 87, 85, Westfield Oakridge mall and nearby Meadows Park.
Last Agent to Sell the Property
J.F. Lue
Compass License #01262587 Listed on: 02/27/2017

Last Buyer's Agent
Tim Brown
Redfin License #01007946
Home Details
Home Type
- Single Family
Est. Annual Taxes
- $17,432
Year Built
- Built in 1970
Lot Details
- 7,667 Sq Ft Lot
- Wood Fence
- Zoning described as R1-8
Parking
- 2 Car Garage
Home Design
- Contemporary Architecture
- Wood Frame Construction
- Composition Roof
- Concrete Perimeter Foundation
Interior Spaces
- 1,903 Sq Ft Home
- 2-Story Property
- Wood Burning Fireplace
- Separate Family Room
- Formal Dining Room
Kitchen
- Breakfast Area or Nook
- Electric Oven
- Range Hood
- Microwave
- Dishwasher
- Granite Countertops
Flooring
- Carpet
- Laminate
Bedrooms and Bathrooms
- 3 Bedrooms
- Bathtub
- Walk-in Shower
Utilities
- Forced Air Heating and Cooling System
- Separate Meters
- 220 Volts
- Individual Gas Meter
Listing and Financial Details
- Assessor Parcel Number 462-25-042
Ownership History
Purchase Details
Home Financials for this Owner
Home Financials are based on the most recent Mortgage that was taken out on this home.Purchase Details
Home Financials for this Owner
Home Financials are based on the most recent Mortgage that was taken out on this home.Purchase Details
Home Financials for this Owner
Home Financials are based on the most recent Mortgage that was taken out on this home.Purchase Details
Home Financials for this Owner
Home Financials are based on the most recent Mortgage that was taken out on this home.Similar Homes in San Jose, CA
Home Values in the Area
Average Home Value in this Area
Purchase History
| Date | Type | Sale Price | Title Company |
|---|---|---|---|
| Interfamily Deed Transfer | -- | Chicago Title Company | |
| Grant Deed | $1,301,500 | Chicago Title Company | |
| Grant Deed | $946,000 | Old Republic Title Company | |
| Grant Deed | $700,000 | Old Republic Title Company |
Mortgage History
| Date | Status | Loan Amount | Loan Type |
|---|---|---|---|
| Open | $1,041,000 | New Conventional | |
| Previous Owner | $756,800 | New Conventional | |
| Previous Owner | $125,000 | Credit Line Revolving | |
| Previous Owner | $370,000 | New Conventional | |
| Previous Owner | $65,000 | Credit Line Revolving | |
| Previous Owner | $240,000 | Unknown |
Property History
| Date | Event | Price | Change | Sq Ft Price |
|---|---|---|---|---|
| 02/11/2021 02/11/21 | Sold | $1,301,250 | +8.4% | $684 / Sq Ft |
| 01/11/2021 01/11/21 | Pending | -- | -- | -- |
| 12/16/2020 12/16/20 | For Sale | $1,199,888 | +26.8% | $631 / Sq Ft |
| 04/03/2017 04/03/17 | Sold | $946,000 | +5.2% | $497 / Sq Ft |
| 03/09/2017 03/09/17 | Pending | -- | -- | -- |
| 02/27/2017 02/27/17 | For Sale | $899,000 | +28.4% | $472 / Sq Ft |
| 06/24/2016 06/24/16 | Sold | $700,000 | +7.9% | $368 / Sq Ft |
| 06/09/2016 06/09/16 | Pending | -- | -- | -- |
| 05/30/2016 05/30/16 | For Sale | $649,000 | -- | $341 / Sq Ft |
Tax History Compared to Growth
Tax History
| Year | Tax Paid | Tax Assessment Tax Assessment Total Assessment is a certain percentage of the fair market value that is determined by local assessors to be the total taxable value of land and additions on the property. | Land | Improvement |
|---|---|---|---|---|
| 2025 | $17,432 | $1,408,513 | $1,126,811 | $281,702 |
| 2024 | $17,432 | $1,380,896 | $1,104,717 | $276,179 |
| 2023 | $17,122 | $1,353,820 | $1,083,056 | $270,764 |
| 2022 | $16,976 | $1,327,275 | $1,061,820 | $265,455 |
| 2021 | $13,294 | $1,014,300 | $811,441 | $202,859 |
| 2020 | $13,941 | $1,003,900 | $803,121 | $200,779 |
| 2019 | $13,535 | $984,217 | $787,374 | $196,843 |
| 2018 | $13,485 | $964,920 | $771,936 | $192,984 |
| 2017 | $10,589 | $714,000 | $520,200 | $193,800 |
| 2016 | $5,660 | $380,900 | $179,245 | $201,655 |
| 2015 | $5,926 | $375,179 | $176,553 | $198,626 |
| 2014 | $5,122 | $367,831 | $173,095 | $194,736 |
Agents Affiliated with this Home
-
T
Seller's Agent in 2021
Thy Anh nguyen
Realty One Group Infinity
-
J
Seller's Agent in 2017
J.F. Lue
Compass
-
T
Buyer's Agent in 2017
Tim Brown
Redfin
-
H
Buyer's Agent in 2016
Helen Tan
Compass
Map
Source: MLSListings
MLS Number: ML81640256
APN: 462-25-042
- 464 Edelweiss Dr
- 390 Bluefield Dr
- 523 Bluefield Ct
- 4537 Windsor Park Dr
- 552 Bluefield Dr
- 4604 Royal Forest Ct
- 273 Marti Way
- 643 Yolo Ct
- 226 Truckee Ln
- 3637 Snell Ave Unit 132
- 3637 Snell Ave Unit 58
- 3637 Snell Ave Unit 12A
- 3637 Snell Ave Unit 156
- 3637 Snell Ave Unit 307
- 3637 Snell Ave Unit 275
- 3637 Snell Ave Unit 61
- 266 Truckee Ln
- 3337 Midtown Place
- 3315 Skyward Place
- 279 Truckee Ln
