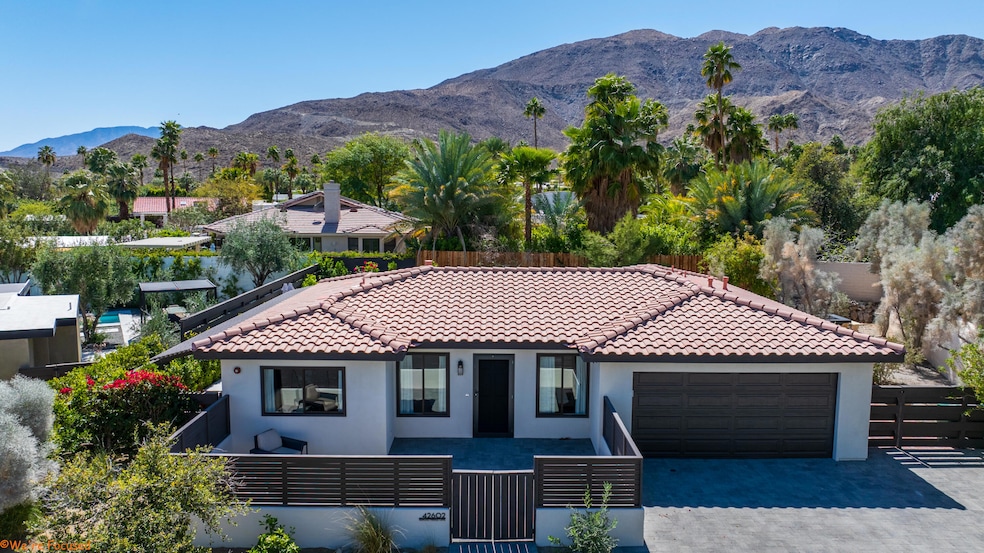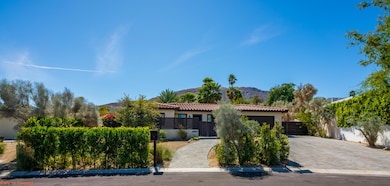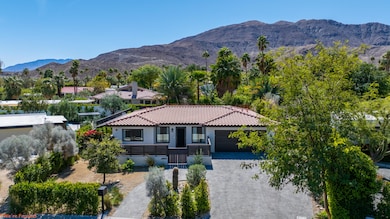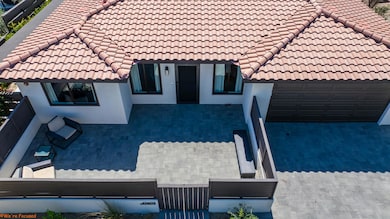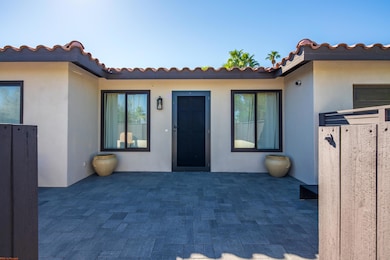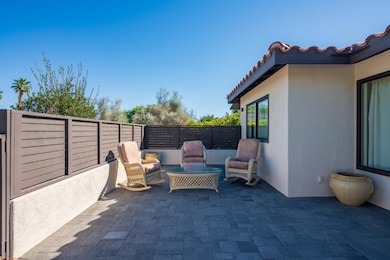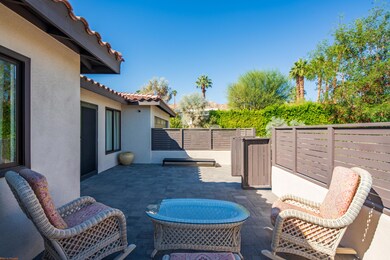42602 Rancho Mirage Ln Rancho Mirage, CA 92270
Estimated payment $5,495/month
Highlights
- In Ground Pool
- 2 Car Attached Garage
- Security System Owned
- Pool View
- Breakfast Bar
- Kitchen Island
About This Home
Fabulous property located in highly desired Magnesia Falls Cove neighborhood...this beautifully renovated property offers everything that the most discerning buyer desires...private courtyard entrance...European white oak floors...two spacious bedrooms with exterior patio french doors...3rd bedroom currently functions as a sitting room with built in wood shelving...fully equipped kitchen with island seating and a gourmet stove to delight any chef...flex room adjoins kitchen which can easily serve as a dining room, office, or exercise space...both baths with high end spa finishes...even an a/c in the garage...The back yard completes the desert lifestyle experience...sparkling pool with spa and sun shelf...stunning views of the Santa Rosa Mtns...huge patio area with wrap around deck for entertaining...large side yard with room for expansion...newer fencing and sun shades...Newly added paver driveway, front courtyard, brick patios and walkways, painted garage floor and flooring in patio room...recent exterior paint...Conveniently located to the River...shopping, theater and world class restaurants...this property has it all...
Home Details
Home Type
- Single Family
Est. Annual Taxes
- $12,242
Year Built
- Built in 2013
Lot Details
- 7,841 Sq Ft Lot
- Sprinkler System
Home Design
- Turnkey
Interior Spaces
- 1,203 Sq Ft Home
- 1-Story Property
- Pool Views
- Security System Owned
- Laundry in Garage
Kitchen
- Breakfast Bar
- Gas Range
- Range Hood
- Microwave
- Dishwasher
- Kitchen Island
Bedrooms and Bathrooms
- 3 Bedrooms
- 2 Full Bathrooms
Parking
- 2 Car Attached Garage
- Garage Door Opener
- Driveway
Pool
- In Ground Pool
- In Ground Spa
- Outdoor Pool
Utilities
- Central Heating and Cooling System
- Cable TV Available
Community Details
- Magnesia Falls Cove Subdivision
Listing and Financial Details
- Assessor Parcel Number 684343015
Map
Home Values in the Area
Average Home Value in this Area
Tax History
| Year | Tax Paid | Tax Assessment Tax Assessment Total Assessment is a certain percentage of the fair market value that is determined by local assessors to be the total taxable value of land and additions on the property. | Land | Improvement |
|---|---|---|---|---|
| 2025 | $12,242 | $907,800 | $226,440 | $681,360 |
| 2023 | $12,242 | $586,500 | $93,330 | $493,170 |
| 2022 | $2,095 | $98,398 | $12,208 | $86,190 |
| 2021 | $2,044 | $96,469 | $11,969 | $84,500 |
| 2020 | $1,980 | $95,481 | $11,847 | $83,634 |
| 2019 | $1,962 | $93,610 | $11,615 | $81,995 |
| 2018 | $1,945 | $91,776 | $11,388 | $80,388 |
| 2017 | $1,921 | $89,977 | $11,165 | $78,812 |
| 2016 | $1,883 | $88,214 | $10,947 | $77,267 |
| 2015 | $1,828 | $86,891 | $10,784 | $76,107 |
| 2014 | $1,830 | $85,191 | $10,574 | $74,617 |
Property History
| Date | Event | Price | List to Sale | Price per Sq Ft | Prior Sale |
|---|---|---|---|---|---|
| 10/28/2025 10/28/25 | For Sale | $849,000 | -4.6% | $706 / Sq Ft | |
| 08/08/2023 08/08/23 | Sold | $890,000 | -3.8% | $740 / Sq Ft | View Prior Sale |
| 07/10/2023 07/10/23 | Pending | -- | -- | -- | |
| 06/19/2023 06/19/23 | Price Changed | $925,000 | -2.1% | $769 / Sq Ft | |
| 06/04/2023 06/04/23 | Price Changed | $945,000 | -3.1% | $786 / Sq Ft | |
| 05/31/2023 05/31/23 | Price Changed | $975,000 | -2.4% | $810 / Sq Ft | |
| 05/21/2023 05/21/23 | Price Changed | $998,500 | -6.2% | $830 / Sq Ft | |
| 05/15/2023 05/15/23 | Price Changed | $1,065,000 | -5.3% | $885 / Sq Ft | |
| 04/29/2023 04/29/23 | For Sale | $1,125,000 | +95.7% | $935 / Sq Ft | |
| 06/16/2022 06/16/22 | Sold | $575,000 | +8.7% | $478 / Sq Ft | View Prior Sale |
| 06/06/2022 06/06/22 | Pending | -- | -- | -- | |
| 05/18/2022 05/18/22 | For Sale | $529,000 | -- | $440 / Sq Ft |
Purchase History
| Date | Type | Sale Price | Title Company |
|---|---|---|---|
| Grant Deed | $890,000 | Chicago Title | |
| Interfamily Deed Transfer | -- | -- |
Source: California Desert Association of REALTORS®
MLS Number: 219137737
APN: 684-343-015
- 42694 E Veldt St
- 71546 Tangier Rd
- The Portrait II Plan at Cotino - Estate
- The Portrait Plan at Cotino - Estate
- The Season Plan at Cotino - Estate
- 71529 Tangier Rd
- 71528 Estellita Dr
- 42336 Dunes View Rd Unit 12
- 42278 Dunes View Rd Unit 28
- 71718 Tunis Rd
- 71653 Mirage Rd
- 71489 Mirage Rd
- 0 Sahara Rd Unit 219138229DA
- 71607 Sahara Rd
- 71581 Sahara Rd
- 71546 Biskra Rd
- 71430 Halgar Rd
- 71420 Gardess Rd
- 71521 Halgar Rd
- 71624 Biskra Rd
- 71607 Sahara Rd
- 71739 Tunis Rd
- 71510 San Gorgonio Rd
- 71798 San Gorgonio Rd
- 71350 Halgar Rd
- 71292 Biskra Rd
- 42055 Indian Trail
- 71760 San Jacinto Dr
- 72035 Desert Air Dr
- 95 Calle Encinitas Unit 95 Calle Encinitas
- 71863 Eleanora Ln
- 75 Calle Encinitas
- 28 Calle Encinitas
- 5 Majorca Dr
- 72278 Barbara Dr
- 72 Majorca Dr Unit 72 Sunrise Country Club
- 142 La Cerra Dr Unit 317
- 72382 Desert Dr
- 72408 Desert Dr
- 80 Avenida Las Palmas
