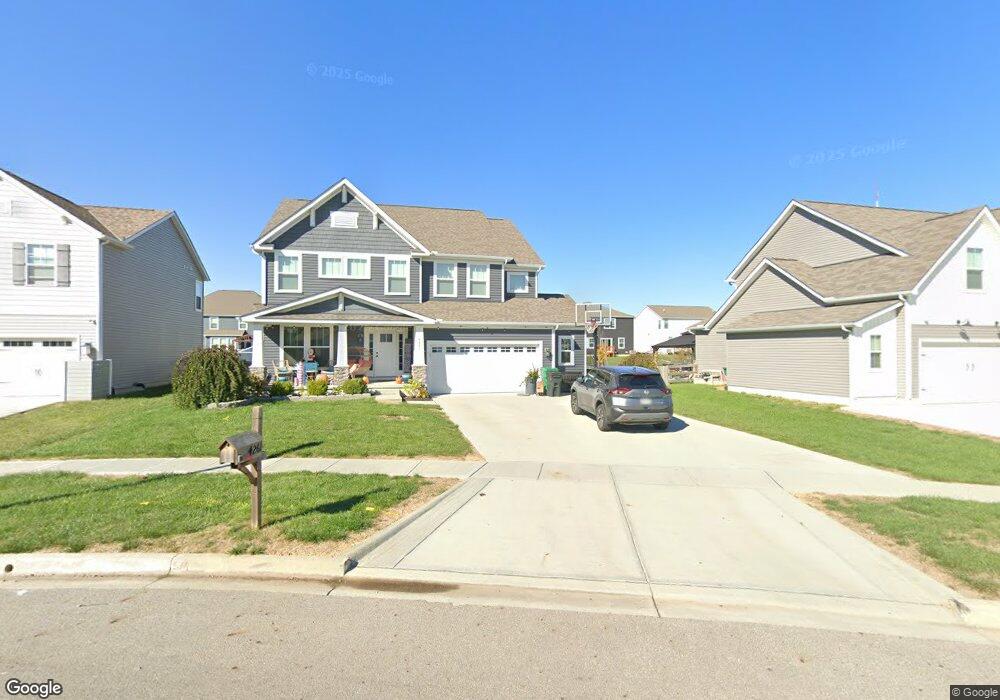4261 Gelbray Ct Columbus, OH 43207
Obetz-Lockbourne NeighborhoodEstimated Value: $456,892 - $467,000
4
Beds
3
Baths
2,876
Sq Ft
$161/Sq Ft
Est. Value
About This Home
This home is located at 4261 Gelbray Ct, Columbus, OH 43207 and is currently estimated at $463,723, approximately $161 per square foot. 4261 Gelbray Ct is a home with nearby schools including West Elementary School, Hamilton Elementary School, and Hamilton Intermediate School.
Ownership History
Date
Name
Owned For
Owner Type
Purchase Details
Closed on
Jan 18, 2021
Sold by
Rockford Homes Inc
Bought by
Strawser Michael and Strawser Julia A
Current Estimated Value
Home Financials for this Owner
Home Financials are based on the most recent Mortgage that was taken out on this home.
Original Mortgage
$304,658
Outstanding Balance
$271,380
Interest Rate
2.6%
Mortgage Type
New Conventional
Estimated Equity
$192,343
Purchase Details
Closed on
Sep 11, 2019
Sold by
Boynton Acklin Kristina L
Bought by
Rockford Homes Inc
Create a Home Valuation Report for This Property
The Home Valuation Report is an in-depth analysis detailing your home's value as well as a comparison with similar homes in the area
Home Values in the Area
Average Home Value in this Area
Purchase History
| Date | Buyer | Sale Price | Title Company |
|---|---|---|---|
| Strawser Michael | $380,900 | Title First Agency Inc | |
| Rockford Homes Inc | -- | None Available |
Source: Public Records
Mortgage History
| Date | Status | Borrower | Loan Amount |
|---|---|---|---|
| Open | Strawser Michael | $304,658 |
Source: Public Records
Tax History Compared to Growth
Tax History
| Year | Tax Paid | Tax Assessment Tax Assessment Total Assessment is a certain percentage of the fair market value that is determined by local assessors to be the total taxable value of land and additions on the property. | Land | Improvement |
|---|---|---|---|---|
| 2024 | $6,663 | $141,230 | $33,600 | $107,630 |
| 2023 | $6,561 | $141,230 | $33,600 | $107,630 |
| 2022 | $6,032 | $109,940 | $6,900 | $103,040 |
| 2021 | $5,087 | $89,330 | $6,900 | $82,430 |
| 2020 | $400 | $6,900 | $6,900 | $0 |
| 2019 | $0 | $0 | $0 | $0 |
Source: Public Records
Map
Nearby Homes
- 4241 Gelbray Ct
- 4175 Holstein Dr
- 4410 Holstein Dr
- 4455 Catamaran Dr
- 4412 Catamaran Dr
- 4309 Salt Spring Ln
- 4297 Salt Spring Ln
- 4344 Brett Ln
- 791 Scarlett Ln
- 1341 Halfhill Way
- 1193 Rendezvous Ln
- 4231 Umiak Dr
- 812 Breathitt Ave
- 4451 1/2 Lockbourne Rd Unit R
- 1101 Meadow Ln
- 904 Kyle Ave
- 1091 Vernon Dr
- 965 Radbourne Dr
- 4141 Kershaw Dr
- 4132 Martinsburg Dr
- 4257 Gelbray Ct
- 4249 Gelbray Ct
- 4260 Gelbray Ct
- 4253 Gelbray Ct
- 1067 Gelbray Dr
- 4196 Holstein Dr
- 4200 Holstein Dr
- 4192 Holstein Dr
- 4204 Holstein Dr
- 4188 Holstein Dr
- 4208 Holstein Dr
- 4256 Gelbray Ct
- 4184 Holstein Dr
- 4252 Gelbray Ct
- 1083 Gelbray Dr
- 4228 Holstein Dr
- 1078 Gelbray Dr
- 4245 Gelbray Ct
- 4180 Holstein Dr
- 1063 Gelbray Dr
