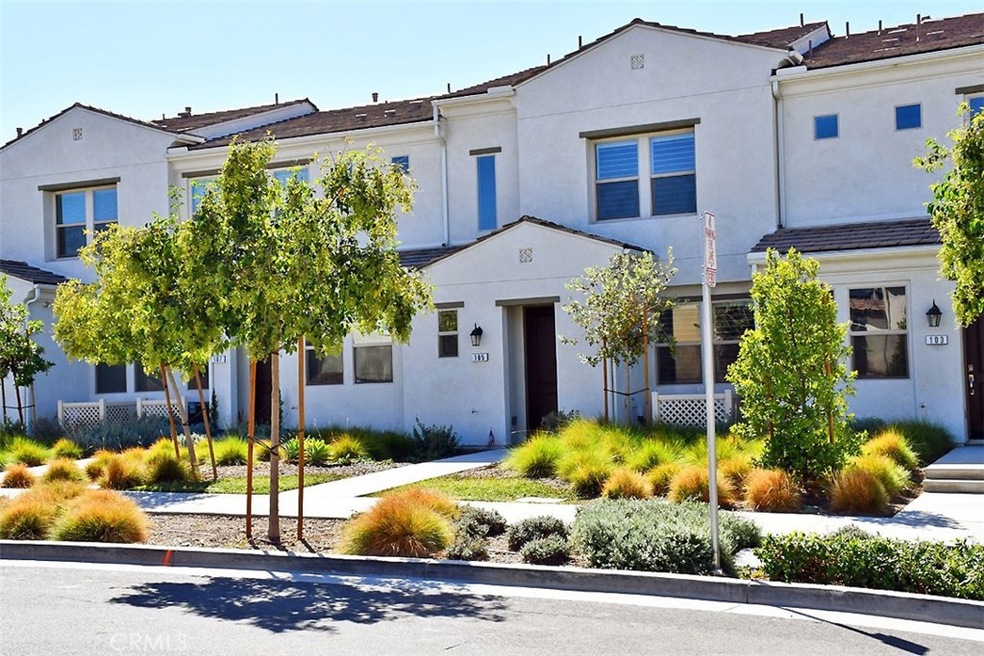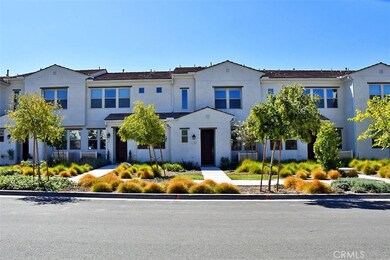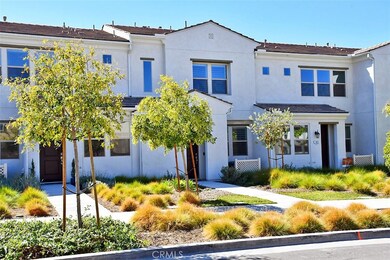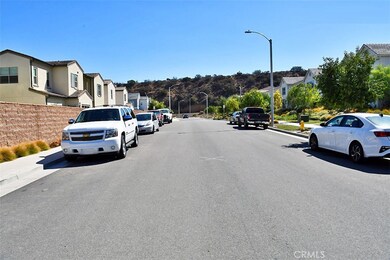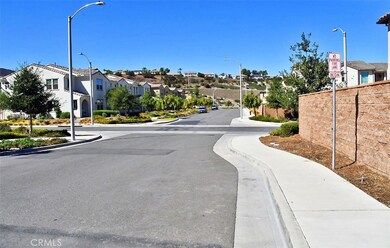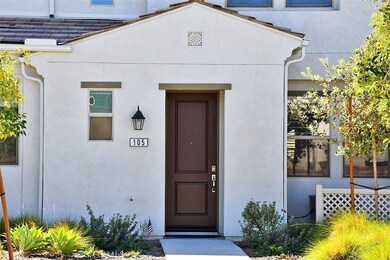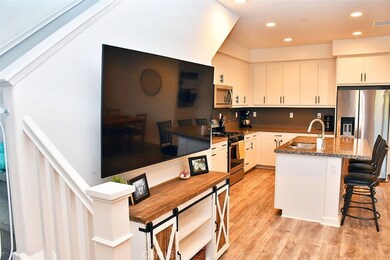
4261 Powell Way Unit 105 Corona, CA 92883
The Retreat NeighborhoodHighlights
- Golf Course Community
- Spa
- Mountain View
- El Cerrito Middle School Rated A-
- No Units Above
- Clubhouse
About This Home
As of December 2021Looking for resort style living? You have found it at the Bedford. Turnkey 3 bed, 2.5 bath home in the beautiful gated community of Citron in the master planned community of Bedford in South Corona. Upon entering you will be greeted by a wide-open floor plan of the living room, dining, and kitchen area. A beautiful upgraded kitchen with a huge center island great for entertaining, stainless steel appliances, all showcased by white shaker cabinets with pull out drawers for ease along with a downstairs bathroom. Upstairs you will find two bedrooms, upgraded bathroom and laundry closet for stackable washer/dryer. In the master bedroom you will find a walk-in closet, walk-in shower and dual sinks with beautiful counter tops and dark upgraded hardware. This home is so efficient with its tankless water heater mounted in the spacious attached two car garage, dual pane windows, and energy efficient A/C unit. You will not find a smarter home then this one, its equipped with a ring, WIFI garage door opener, WIFI light switches and Alexa ready. As an extra cost saving feature, this home is equipped with Solar which is reasonably priced, easily assumable and truly saves on the power bill. The community amenities are truly a resort style living. Within a short walk to the Hudson House Clubhouse you will find something for everyone. Enjoy one of the three pools along with a lounge pool and jacuzzi area. The Sidecar Bar is great for entertainment and socializing. There is something for everyone from a playground, dog park, bike trails and tons of areas to hangout. Simply relax in the hammocks, close your eyes, feel the breeze and you will think you are at a resort getaway every single day. Step outside of the gated community and you will find plenty of shops, restaurants, movie theaters, golf courses, and so much more to do. This place has everything you can imagine and more!
Property Details
Home Type
- Condominium
Est. Annual Taxes
- $9,078
Year Built
- Built in 2019
Lot Details
- No Units Above
- No Units Located Below
- Two or More Common Walls
HOA Fees
Parking
- 2 Car Direct Access Garage
- Parking Available
- Two Garage Doors
- Garage Door Opener
Home Design
- Stucco
Interior Spaces
- 1,350 Sq Ft Home
- Family Room Off Kitchen
- Living Room
- Mountain Views
Kitchen
- Open to Family Room
- Breakfast Bar
- Free-Standing Range
- Microwave
- Dishwasher
- Kitchen Island
- Disposal
Flooring
- Carpet
- Laminate
- Vinyl
Bedrooms and Bathrooms
- 3 Bedrooms
- All Upper Level Bedrooms
- Walk-In Closet
- Dual Vanity Sinks in Primary Bathroom
- Bathtub with Shower
- Walk-in Shower
Laundry
- Laundry Room
- Laundry on upper level
- Stacked Washer and Dryer
Pool
- Spa
- Fence Around Pool
Utilities
- Central Heating and Cooling System
- Tankless Water Heater
Listing and Financial Details
- Tax Lot 3
- Tax Tract Number 37030
- Assessor Parcel Number 282792054
Community Details
Overview
- 101 Units
- Citron Association, Phone Number (949) 833-2600
- Secondary HOA Phone (949) 833-2600
- Keystone HOA
Amenities
- Community Fire Pit
- Community Barbecue Grill
- Picnic Area
- Clubhouse
- Recreation Room
Recreation
- Golf Course Community
- Community Playground
- Community Pool
- Community Spa
- Park
- Dog Park
- Hiking Trails
- Bike Trail
Ownership History
Purchase Details
Purchase Details
Home Financials for this Owner
Home Financials are based on the most recent Mortgage that was taken out on this home.Purchase Details
Home Financials for this Owner
Home Financials are based on the most recent Mortgage that was taken out on this home.Map
Similar Homes in Corona, CA
Home Values in the Area
Average Home Value in this Area
Purchase History
| Date | Type | Sale Price | Title Company |
|---|---|---|---|
| Quit Claim Deed | -- | None Listed On Document | |
| Grant Deed | $520,000 | Chicago Title Company | |
| Grant Deed | $390,000 | First American Title Company |
Mortgage History
| Date | Status | Loan Amount | Loan Type |
|---|---|---|---|
| Previous Owner | $408,000 | New Conventional | |
| Previous Owner | $382,837 | FHA |
Property History
| Date | Event | Price | Change | Sq Ft Price |
|---|---|---|---|---|
| 04/01/2022 04/01/22 | Rented | $2,800 | -3.4% | -- |
| 03/02/2022 03/02/22 | Off Market | $2,900 | -- | -- |
| 02/21/2022 02/21/22 | For Rent | $2,900 | 0.0% | -- |
| 12/02/2021 12/02/21 | Sold | $520,000 | +4.3% | $385 / Sq Ft |
| 10/18/2021 10/18/21 | For Sale | $498,500 | -- | $369 / Sq Ft |
Tax History
| Year | Tax Paid | Tax Assessment Tax Assessment Total Assessment is a certain percentage of the fair market value that is determined by local assessors to be the total taxable value of land and additions on the property. | Land | Improvement |
|---|---|---|---|---|
| 2023 | $9,078 | $530,400 | $76,500 | $453,900 |
| 2022 | $8,727 | $520,000 | $75,000 | $445,000 |
| 2021 | $6,692 | $343,639 | $116,308 | $227,331 |
| 2020 | $6,583 | $340,116 | $115,116 | $225,000 |
Source: California Regional Multiple Listing Service (CRMLS)
MLS Number: IG21230257
APN: 282-792-054
- 4233 Powell Way Unit 102
- 2521 Verna Dr Unit 110
- 4237 Adishian Way Unit 103
- 2625 Verna Dr Unit 114
- 4164 Powell Way
- 2454 Nova Way
- 4224 Castlepeak Dr
- 2308 Nova Way
- 4079 Summer Way
- 4272 Castlepeak Dr
- 4033 Spring Haven Ln
- 4021 Summer Way
- 4111 Forest Highlands Cir
- 4035 Summer Way
- 4007 Pomelo Dr
- 2601 Sprout Ln
- 2615 Sprout Ln
- 4262 Havenridge Dr
- 2288 Panama Dr
- 3942 Bluff View Cir
