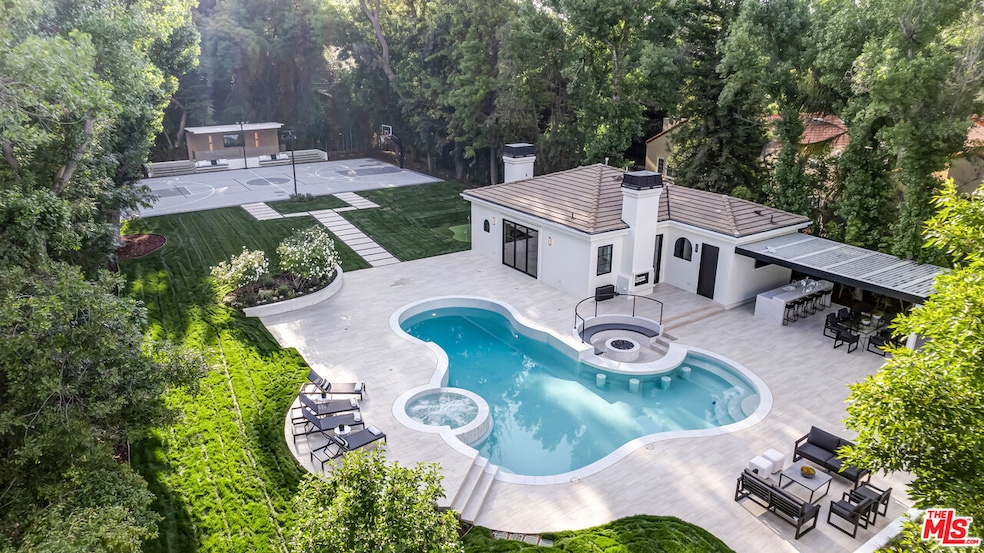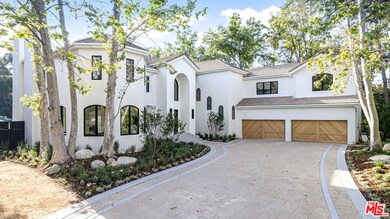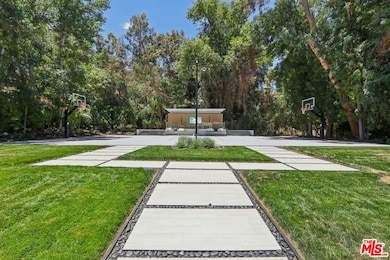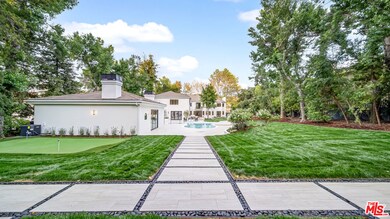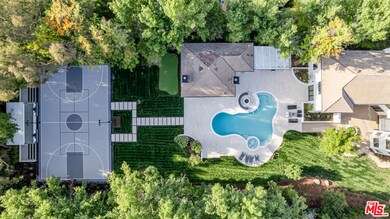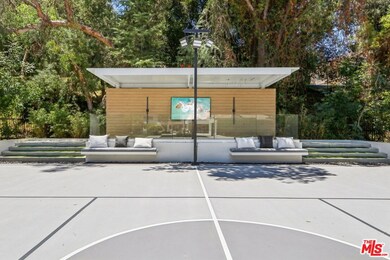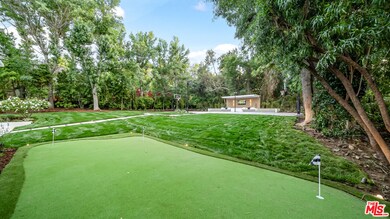4261 Temma Ct Calabasas, CA 91302
Highlights
- Popular Property
- Detached Guest House
- Wine Cellar
- Bay Laurel Elementary School Rated A
- Tennis Courts
- Gated with Attendant
About This Home
"THE HAVEN" -- An Entertainer's Dream Estate in the Heart of Calabasas. Tucked away at the end of a cul-de-sac in one of most exclusive guard-gated communities of Calabasas, this grand estate is a private sanctuary designed for those who live boldly and entertain lavishly. Set on over one flat acre of lush, secluded grounds, this just-reimagined masterpiece spans 11,257 square feet of unmatched luxury. From the moment you enter, you're greeted by soaring ceilings, expansive sun-filled spaces, and exquisite craftsmanship throughout. White oak hardwood floors, custom marble fireplaces, and designer finishes elevate every room to a gallery-like experience. Curated for the ultimate lifestyle, the estate features two primary suite retreats, a full-court basketball and pickleball court with pavilion lounge, a state-of-the-art theater, glass-enclosed whiskey and wine bar, and a dedicated billiards lounge. Entertain effortlessly in the showstopping gourmet kitchen, host guests fireside in the sunken outdoor fire lounge, or unwind on the putting green under the stars. The resort-style outdoor amenities continue with a sleek bar and kitchen pavilion, manicured grounds, and mature trees offering total privacy and tranquility. The guest home boasts 2 bedrooms with ensuite bathrooms, a full kitchen, and livingroom that doubles as a lavish pool cabana. THE HAVEN is a rare offering of this scale, sophistication, and serene setting. This is more than a home. It's a destination.
Home Details
Home Type
- Single Family
Est. Annual Taxes
- $59,947
Year Built
- Built in 1996 | Remodeled
Lot Details
- 1.01 Acre Lot
- South Facing Home
- Property is zoned LCA11*
Parking
- 8 Open Parking Spaces
- 4 Car Garage
Home Design
- Contemporary Architecture
- Concrete Roof
- Stucco
Interior Spaces
- 11,257 Sq Ft Home
- 2-Story Property
- Built-In Features
- Bar
- Ceiling Fan
- Free Standing Fireplace
- Wine Cellar
- Family Room with Fireplace
- Living Room with Fireplace
- Dining Room
- Home Theater
- Home Office
- Bonus Room with Fireplace
- Utility Room
- Sauna
- Home Gym
- Wood Flooring
- Views of Woods
Kitchen
- Oven or Range
- Freezer
- Ice Maker
- Dishwasher
- Disposal
Bedrooms and Bathrooms
- 7 Bedrooms
- Walk-In Closet
- Maid or Guest Quarters
Laundry
- Laundry on upper level
- Dryer
- Washer
Pool
- Cabana
- In Ground Pool
- Heated Spa
- In Ground Spa
- Gas Heated Pool
Outdoor Features
- Tennis Courts
- Basketball Court
- Sport Court
- Balcony
- Fire Pit
- Outdoor Grill
Additional Homes
- Detached Guest House
- Fireplace in Guest House
Utilities
- Central Heating and Cooling System
- Tankless Water Heater
- Water Purifier
Listing and Financial Details
- Security Deposit $150,000
- Tenant pays for cable TV, electricity, gas
- Rent includes gardener, pool
- Negotiable Lease Term
- Assessor Parcel Number 2069-014-014
Community Details
Recreation
- Sport Court
Pet Policy
- Pets Allowed
Additional Features
- Association fees include security
- Billiard Room
- Gated with Attendant
Map
Source: The MLS
MLS Number: 25545271
APN: 2069-014-014
- 23024 Park Veneto
- 4324 Park Verdi
- 4370 Park Monte Nord
- 4392 Park Paloma
- 23123 Park Terra
- 23057 Park Este
- 23180 Park Blanco
- 4241 Kingfisher Rd
- 23043 Park Este
- 23034 Park Este
- 4317 Park Fortuna
- 22954 Darien St
- 23020 Lita Place
- 22957 De Kalb Dr
- 23040 Blue Bird Dr
- 23128 Park Sorrento
- 22946 Brenford St
- 23216 Park Esperanza
- 4168 Towhee Dr
- 4301 Manson Ave
- 4271 Park Paloma
- 4250 Temma Ct
- 4342 Park Verdi
- 4351 Park Verdi
- 23121 Park Marco Polo
- 23020 Wrencrest Dr
- 4107 Pine Hollow Rd
- 22941 De Kalb Dr
- 23207 Park Esperanza
- 23415 Park Hacienda
- 23136 Park Contessa
- 23100 Mulholland Dr
- 4352 Park Corona
- 4372 Park Vicente
- 22903 De Kalb Dr
- 4134 Towhee Dr
- 23444 Park Hermosa
- 23454 Park Hermosa
- 4551 Larkwood Ave
- 22718 Town Crier Rd
