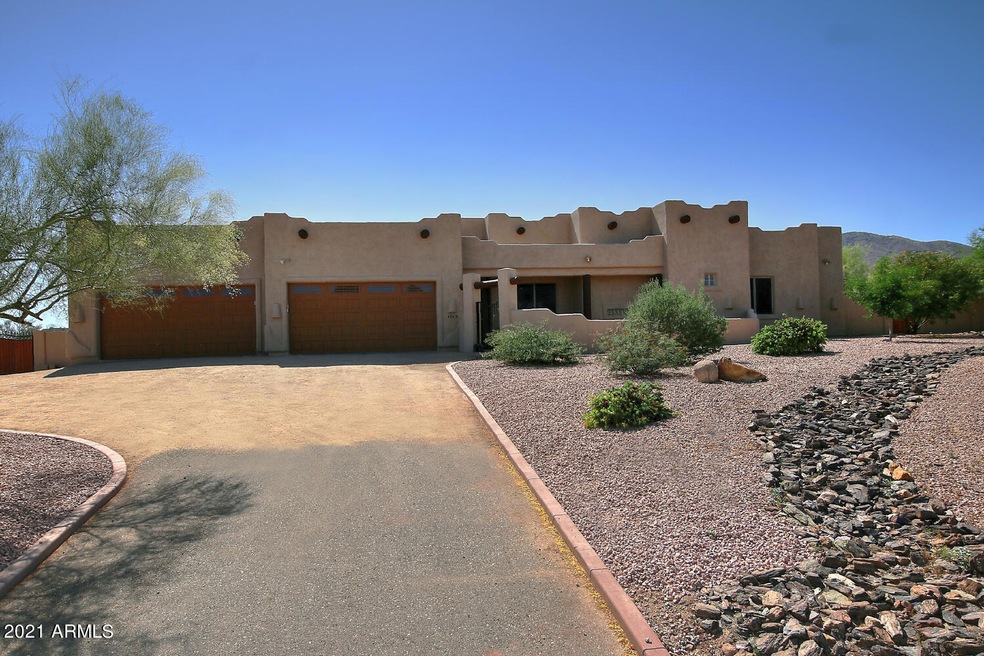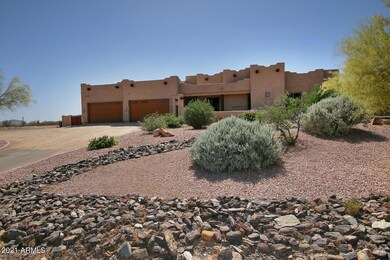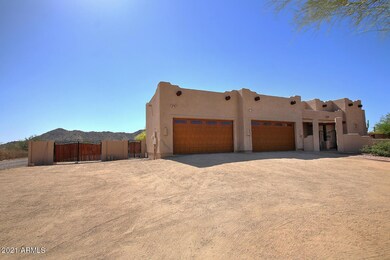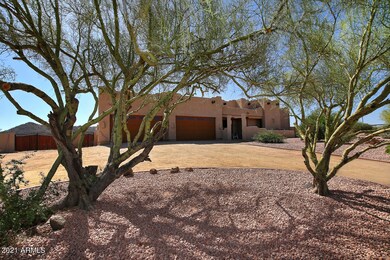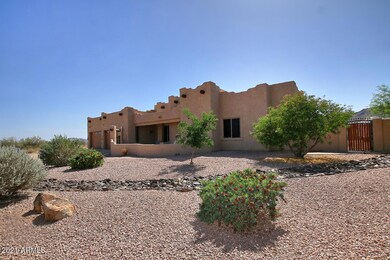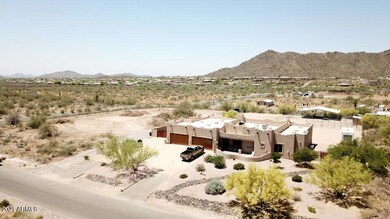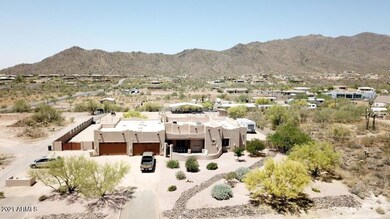
42618 N 3rd Ave New River, AZ 85087
Highlights
- Arena
- RV Access or Parking
- Fireplace in Primary Bedroom
- New River Elementary School Rated A-
- Mountain View
- Santa Fe Architecture
About This Home
As of September 2021Wow! Views !Views! Views! Custom home with full horse set-up and paved all the way to the property. Situated on an elevated and private acre +/_ lot, this 4 bed, 3 bath home has it all. Granite counters, Jenn-Air gas cooktop, double ovens, beverage cooler, walk in pantry, 3 fireplaces, jetted jacuzzi tub & Jack and jill bath. Garage cabinets, water softener, reverse osmosis system, hot water loop and plenty more. Horse set-up includes Mare barn with 4 large (16x32) stalls, arena, round pen and tack room. It's not often a property like this becomes available. Spectacular views, fully paved, private and great producing well make this a rare opportunity. Don't wait on this one! Priced to sell and won't last!
LOT TO THE NORTH IS ALSO FOR SALE AND LISTED IN MLS #6236511
Last Agent to Sell the Property
Russ Lyon Sotheby's International Realty License #SA573217000 Listed on: 05/15/2021

Home Details
Home Type
- Single Family
Est. Annual Taxes
- $4,347
Year Built
- Built in 2005
Lot Details
- 1 Acre Lot
- Desert faces the front and back of the property
- Wrought Iron Fence
- Block Wall Fence
- Front Yard Sprinklers
- Sprinklers on Timer
- Private Yard
Parking
- 4 Car Direct Access Garage
- 2 Open Parking Spaces
- Garage Door Opener
- Circular Driveway
- RV Access or Parking
Home Design
- Santa Fe Architecture
- Wood Frame Construction
- Built-Up Roof
- Stucco
Interior Spaces
- 3,300 Sq Ft Home
- 1-Story Property
- Central Vacuum
- Ceiling height of 9 feet or more
- Ceiling Fan
- Gas Fireplace
- Double Pane Windows
- Solar Screens
- Living Room with Fireplace
- 3 Fireplaces
- Mountain Views
Kitchen
- Eat-In Kitchen
- Breakfast Bar
- Gas Cooktop
- <<builtInMicrowave>>
- ENERGY STAR Qualified Appliances
- Kitchen Island
- Granite Countertops
Flooring
- Carpet
- Tile
Bedrooms and Bathrooms
- 4 Bedrooms
- Fireplace in Primary Bedroom
- Primary Bathroom is a Full Bathroom
- 3 Bathrooms
- Dual Vanity Sinks in Primary Bathroom
- <<bathWSpaHydroMassageTubToken>>
- Bathtub With Separate Shower Stall
Accessible Home Design
- No Interior Steps
Outdoor Features
- Covered patio or porch
- Outdoor Fireplace
- Outdoor Storage
Schools
- New River Elementary School
- Desert Mountain Middle School
- Boulder Creek High School
Horse Facilities and Amenities
- Horses Allowed On Property
- Horse Stalls
- Corral
- Arena
Utilities
- Central Air
- Heating Available
- Propane
- Shared Well
- Water Purifier
- Water Softener
- Septic Tank
- High Speed Internet
Community Details
- No Home Owners Association
- Association fees include no fees
- Built by Custom
- Custom Subdivision
Listing and Financial Details
- Assessor Parcel Number 202-21-050-H
Ownership History
Purchase Details
Home Financials for this Owner
Home Financials are based on the most recent Mortgage that was taken out on this home.Purchase Details
Similar Homes in the area
Home Values in the Area
Average Home Value in this Area
Purchase History
| Date | Type | Sale Price | Title Company |
|---|---|---|---|
| Warranty Deed | $815,000 | Arizona Premier Title Llc | |
| Interfamily Deed Transfer | -- | None Available |
Mortgage History
| Date | Status | Loan Amount | Loan Type |
|---|---|---|---|
| Open | $85,000 | Credit Line Revolving | |
| Closed | $40,500 | Credit Line Revolving | |
| Open | $570,500 | New Conventional |
Property History
| Date | Event | Price | Change | Sq Ft Price |
|---|---|---|---|---|
| 04/10/2025 04/10/25 | For Sale | $1,099,000 | +34.8% | $348 / Sq Ft |
| 09/30/2021 09/30/21 | Sold | $815,000 | -4.0% | $247 / Sq Ft |
| 08/04/2021 08/04/21 | Price Changed | $849,000 | -5.6% | $257 / Sq Ft |
| 05/15/2021 05/15/21 | For Sale | $899,000 | -- | $272 / Sq Ft |
Tax History Compared to Growth
Tax History
| Year | Tax Paid | Tax Assessment Tax Assessment Total Assessment is a certain percentage of the fair market value that is determined by local assessors to be the total taxable value of land and additions on the property. | Land | Improvement |
|---|---|---|---|---|
| 2025 | $3,685 | $35,956 | -- | -- |
| 2024 | $3,488 | $34,244 | -- | -- |
| 2023 | $3,488 | $55,860 | $11,170 | $44,690 |
| 2022 | $3,353 | $42,320 | $8,460 | $33,860 |
| 2021 | $3,460 | $40,970 | $8,190 | $32,780 |
| 2020 | $3,385 | $39,680 | $7,930 | $31,750 |
Agents Affiliated with this Home
-
Catherine Castle

Seller's Agent in 2025
Catherine Castle
West USA Realty
(480) 326-3138
1 in this area
56 Total Sales
-
Shane Elmore

Seller's Agent in 2021
Shane Elmore
Russ Lyon Sotheby's International Realty
(602) 908-6580
1 in this area
41 Total Sales
-
Claire Ackerman

Buyer's Agent in 2021
Claire Ackerman
Compass
(480) 800-8388
1 in this area
247 Total Sales
Map
Source: Arizona Regional Multiple Listing Service (ARMLS)
MLS Number: 6236512
APN: 202-21-050M
- 755 W Honda Bow Rd
- 210 W Yucca Ln
- 42419 N Central Ave
- 553 W Cavalry Rd
- 42013 N La Crosse Trail
- 42424 N 3rd St
- 43426 N 7th Ave
- 41819 N Central Ave Unit 4
- 118 W Leann Ln
- 43605 N 7th Ave Unit 202-21-191A
- 42043 N Bradon Way
- 42037 N Bradon Way
- 42213 N 3rd St
- 41819 N Anthem Ridge Dr
- 43400 N 13th Ave
- 41607 N Club Pointe Dr
- 0 E Honda Bow Rd Unit 9K 6571603
- 41424 N Club Pointe Dr
- 7XXX E Honda Bow Rd Rd
- 41509 N Anthem Ridge Dr
