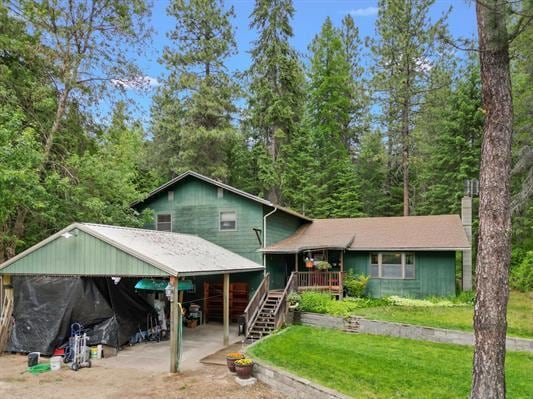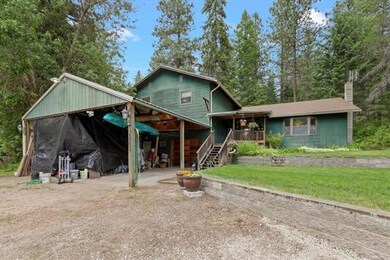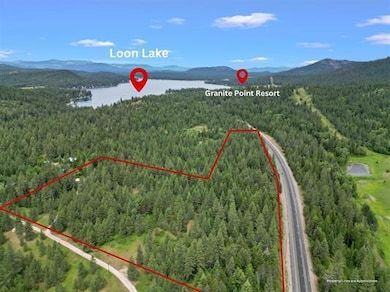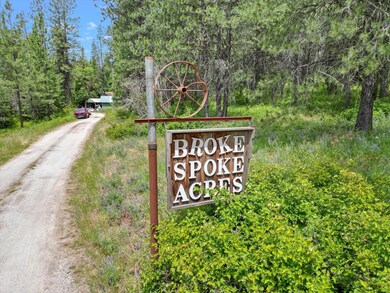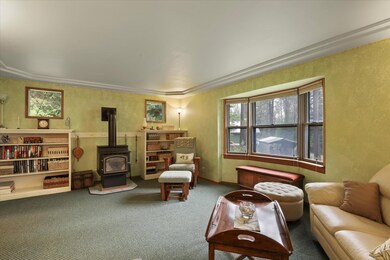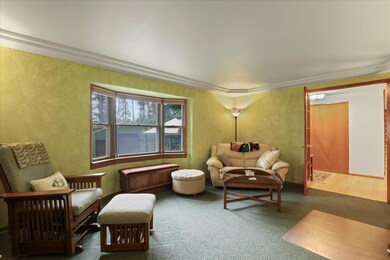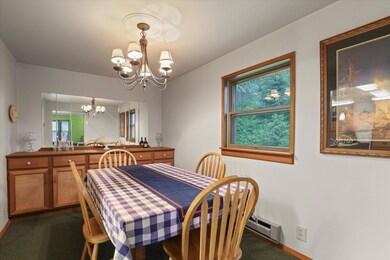4262 Aspen Hill Way Clayton, WA 99110
Estimated payment $2,941/month
Highlights
- 21.06 Acre Lot
- No HOA
- 2 Car Attached Garage
- Deck
- Fireplace
- Walk-In Closet
About This Home
This comfortable home offers privacy and seclusion nestled in the tall timber. Just a couple miles from lakes and recreational opportunities. Lots of under-roof storage, garage and shop space attached to the house along with a huge carport. Additional shop(30x30) and extra garage (24x24). Green house and garden space allow you to be self-sufficient here. Relax on the covered porch on those hot summer days and retreat to sit by the propane fireplace on the cold winter nights. Living spaces feature bamboo floors, comfortable living room has stove and bay window overlooking the landscaped lawn. Kitchen has corian countertops and cook top propane range. Family room has outside entrance to patio. This is NOT a drive-by property, your broker must be present for showings. Cash only sale, call
Home Details
Home Type
- Single Family
Est. Annual Taxes
- $743
Year Built
- Built in 1981
Lot Details
- 21.06 Acre Lot
- Level Lot
Parking
- 2 Car Attached Garage
- Attached Carport
- Parking Available
- Workshop in Garage
Home Design
- Frame Construction
- Composition Roof
- T111 Siding
Interior Spaces
- 3,604 Sq Ft Home
- 3-Story Property
- Fireplace
Kitchen
- Cooktop
- Microwave
- Dishwasher
Bedrooms and Bathrooms
- 3 Bedrooms
- Walk-In Closet
- 2 Bathrooms
Outdoor Features
- Deck
- Patio
Utilities
- Heating System Uses Propane
- Baseboard Heating
- 200+ Amp Service
- Drilled Well
- Septic System
Community Details
- No Home Owners Association
Listing and Financial Details
- Assessor Parcel Number 5189600
Map
Home Values in the Area
Average Home Value in this Area
Tax History
| Year | Tax Paid | Tax Assessment Tax Assessment Total Assessment is a certain percentage of the fair market value that is determined by local assessors to be the total taxable value of land and additions on the property. | Land | Improvement |
|---|---|---|---|---|
| 2024 | $743 | $194,808 | $1,849 | $192,959 |
| 2023 | $732 | $241,397 | $48,635 | $192,762 |
| 2022 | $1,932 | $237,677 | $48,635 | $189,042 |
| 2021 | $897 | $189,697 | $1,819 | $187,878 |
| 2020 | $2,032 | $189,697 | $1,819 | $187,878 |
| 2019 | $1,884 | $169,531 | $1,798 | $167,733 |
| 2018 | $2,303 | $150,348 | $1,788 | $148,560 |
| 2017 | $633 | $168,141 | $1,788 | $166,353 |
| 2016 | $653 | $150,179 | $1,779 | $148,400 |
| 2015 | $870 | $150,149 | $1,749 | $148,400 |
| 2013 | -- | $150,140 | $1,740 | $148,400 |
Property History
| Date | Event | Price | List to Sale | Price per Sq Ft |
|---|---|---|---|---|
| 11/26/2025 11/26/25 | For Sale | $549,000 | -- | $152 / Sq Ft |
Source: Northeast Washington Association of REALTORS®
MLS Number: 45362
APN: 5189600
- 463xx Larson Beach Rd
- 41000 Granite Point Rd Unit WP-5
- 45326 Lake Shore Homes Rd
- 39897 Sunset Bay Rd
- 44xx Whittier Rd
- 39980 Lake Summit Dr
- 39941 Loon Lake Ct
- 4746 Furze Rd
- 4410 Williams Valley Rd
- 41987 Shore Acres Rd
- 5070 Redman Rd
- 42484 Mount Moriah Way
- 4583 Furzee Rd
- 40406 N Shore Dr
- 4583 Furze Rd
- 4439 Whittier Rd
- 4XXX Ali Vista Way
- 4026 Maple St
- 4045 Maple St
- 4062 Pine Meadows Dr
- 16320 N Hatch Rd
- 16029 N Gleneden Dr
- 15921 N Franklin St
- 420 S 5th St E
- 402 S 5th St E
- 15001 N Wandermere Rd
- 3922 E Siskin Ln
- 12710 N Mill Rd
- 11826 N Mayfair Rd
- 102 E Farwell Rd
- 705 W Bellwood Dr
- 13101 Shetland Ln
- 514 E Hastings Rd
- 724 E Hastings Rd
- 12525 N Pittsburg St
- 9295 N Coursier Ln
- 5420 W Barnes Rd
- 9110 N Camden Ln
- 11684 N Standard Dr
- 5505 W Youngstown Ln
