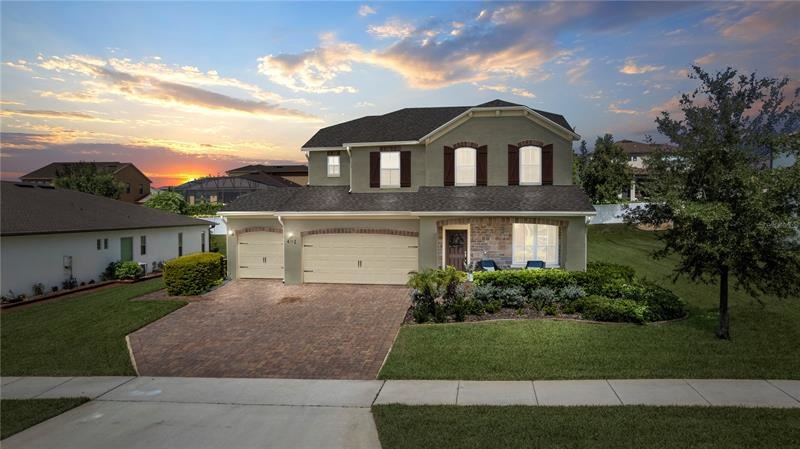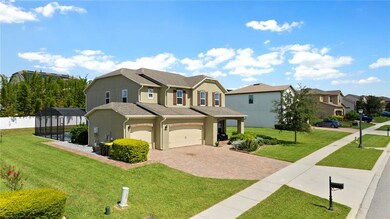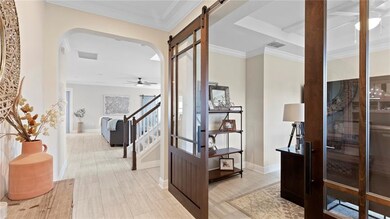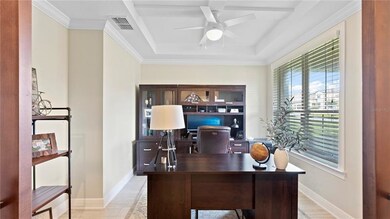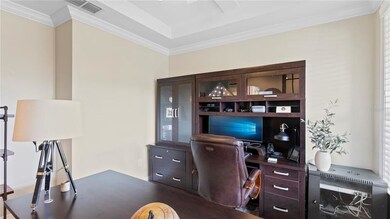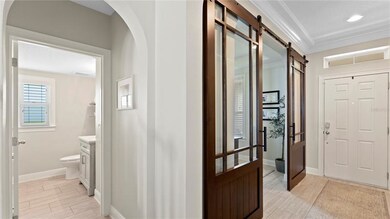
4262 Caplock St Clermont, FL 34711
Estimated Value: $695,000 - $728,000
Highlights
- In Ground Pool
- 3 Car Attached Garage
- Walk-In Closet
- High Ceiling
- Crown Molding
- Community Playground
About This Home
As of September 2022Welcome home to this beautiful 4 bedroom 2 ½ bath home in the sought-after community of Hunter’s Run. Live a resort-like lifestyle with this spacious floor plan that includes an extra 4 foot extension throughout the home, a gorgeous saltwater pool, and a built in jacuzzi! Within minutes of downtown Clermont, you will love taking a ride to the local farmer’s market every week for some fresh produce. Drive up to a paved driveway with a 3-car garage and 3 overhead storage racks. This home shows like a model as it has been meticulously cared for with crown molding on the first floor and trimmed out windows throughout the home. As you enter the house you find a mud room, an office space equipped with two soft closing barn doors, and a half bath. You can make all your entertaining dreams come true as you walk through to the family room with a gorgeous custom faux fireplace and built-in tv unit. The kitchen is made for dining with beautiful granite countertops and lots of cabinet space for your cooking needs. This designer kitchen has a double oven, gas range built-in stove top, and an extended island. The surprise bonus room is a must-see as you journey into the house with light pouring in from the windows on all sides. Make this room your perfect playroom, man cave, she shed, or anything your heart dreams of. Tile is throughout the whole first floor including the upgraded laundry room. The large inviting rooms are all located upstairs, which gives a convenient space for visiting family and friends. The oversized primary bedroom has an oversized bathroom with a large walk-in shower and tub. Relax in your custom-built pool, equipped with beautiful stone tile, pavers, and screen. You will not want to miss out on this move-in-ready home!
Home Details
Home Type
- Single Family
Est. Annual Taxes
- $4,956
Year Built
- Built in 2016
Lot Details
- 10,859 Sq Ft Lot
- East Facing Home
- Irrigation
HOA Fees
- $92 Monthly HOA Fees
Parking
- 3 Car Attached Garage
Home Design
- Slab Foundation
- Shingle Roof
- Concrete Siding
- Block Exterior
- Stucco
Interior Spaces
- 3,248 Sq Ft Home
- 1-Story Property
- Crown Molding
- High Ceiling
- Electric Fireplace
- Blinds
- Sliding Doors
Kitchen
- Cooktop
- Dishwasher
Flooring
- Carpet
- Tile
Bedrooms and Bathrooms
- 4 Bedrooms
- Primary Bedroom Upstairs
- Walk-In Closet
Laundry
- Laundry Room
- Dryer
- Washer
Pool
- In Ground Pool
- In Ground Spa
- Saltwater Pool
Outdoor Features
- Rain Gutters
Schools
- Lost Lake Elementary School
- Windy Hill Middle School
- East Ridge High School
Utilities
- Central Heating and Cooling System
- Thermostat
- High Speed Internet
- Cable TV Available
Listing and Financial Details
- Homestead Exemption
- Visit Down Payment Resource Website
- Legal Lot and Block 147 / 04
- Assessor Parcel Number 10-23-26-0102-000-14700
Community Details
Overview
- Kimberly Association
- Hunters Run Ph 2 Subdivision
- The community has rules related to allowable golf cart usage in the community
Recreation
- Community Playground
- Community Pool
Ownership History
Purchase Details
Home Financials for this Owner
Home Financials are based on the most recent Mortgage that was taken out on this home.Purchase Details
Home Financials for this Owner
Home Financials are based on the most recent Mortgage that was taken out on this home.Similar Homes in the area
Home Values in the Area
Average Home Value in this Area
Purchase History
| Date | Buyer | Sale Price | Title Company |
|---|---|---|---|
| Almeida Ventura Enterprise Llc | $718,000 | Clear Title | |
| Nethers Timothy Joseph | $390,400 | North American Title Company |
Mortgage History
| Date | Status | Borrower | Loan Amount |
|---|---|---|---|
| Open | Almeida Ventura Enterprise Llc | $534,000 | |
| Previous Owner | Nethers Timothy Joseph | $319,500 | |
| Previous Owner | Morelock Krista Rachelle | $59,500 | |
| Previous Owner | Alexandra Nethers Paige | $312,030 | |
| Previous Owner | Nethers Timothy Joseph | $312,274 |
Property History
| Date | Event | Price | Change | Sq Ft Price |
|---|---|---|---|---|
| 09/16/2022 09/16/22 | Sold | $718,000 | -1.6% | $221 / Sq Ft |
| 08/10/2022 08/10/22 | Pending | -- | -- | -- |
| 07/22/2022 07/22/22 | Price Changed | $730,000 | -2.7% | $225 / Sq Ft |
| 07/08/2022 07/08/22 | For Sale | $750,000 | +92.1% | $231 / Sq Ft |
| 04/21/2018 04/21/18 | Sold | $390,342 | 0.0% | $122 / Sq Ft |
| 04/12/2018 04/12/18 | Sold | $390,342 | 0.0% | $122 / Sq Ft |
| 04/11/2018 04/11/18 | Pending | -- | -- | -- |
| 04/11/2018 04/11/18 | For Sale | $390,324 | +1.6% | $122 / Sq Ft |
| 04/09/2018 04/09/18 | Pending | -- | -- | -- |
| 03/26/2018 03/26/18 | Price Changed | $384,342 | -10.1% | $120 / Sq Ft |
| 03/16/2018 03/16/18 | For Sale | $427,740 | 0.0% | $133 / Sq Ft |
| 01/30/2018 01/30/18 | Pending | -- | -- | -- |
| 08/18/2017 08/18/17 | Price Changed | $427,740 | +1.9% | $133 / Sq Ft |
| 06/28/2017 06/28/17 | Price Changed | $419,605 | +3.7% | $131 / Sq Ft |
| 12/18/2016 12/18/16 | For Sale | $404,825 | 0.0% | $126 / Sq Ft |
| 11/14/2016 11/14/16 | Pending | -- | -- | -- |
| 09/14/2016 09/14/16 | For Sale | $404,825 | -- | $126 / Sq Ft |
Tax History Compared to Growth
Tax History
| Year | Tax Paid | Tax Assessment Tax Assessment Total Assessment is a certain percentage of the fair market value that is determined by local assessors to be the total taxable value of land and additions on the property. | Land | Improvement |
|---|---|---|---|---|
| 2025 | $9,826 | $578,834 | $120,000 | $458,834 |
| 2024 | $9,826 | $578,834 | $120,000 | $458,834 |
| 2023 | $9,826 | $566,988 | $120,000 | $446,988 |
| 2022 | $5,076 | $332,680 | $0 | $0 |
| 2021 | $4,791 | $322,991 | $0 | $0 |
| 2020 | $4,195 | $285,839 | $0 | $0 |
| 2019 | $4,283 | $279,413 | $0 | $0 |
| 2018 | $5,348 | $317,866 | $0 | $0 |
| 2017 | $5,019 | $307,981 | $0 | $0 |
| 2016 | $396 | $21,875 | $0 | $0 |
| 2015 | $408 | $21,875 | $0 | $0 |
| 2014 | $401 | $21,875 | $0 | $0 |
Agents Affiliated with this Home
-
Erica Diaz

Seller's Agent in 2022
Erica Diaz
HOMEVEST REALTY
(407) 951-9742
27 in this area
866 Total Sales
-
Luis Henriqu Cossenzo Candioto
L
Buyer's Agent in 2022
Luis Henriqu Cossenzo Candioto
KELLER WILLIAMS ADVANTAGE III
(407) 867-8843
2 in this area
87 Total Sales
-
Stellar Non-Member Agent
S
Seller's Agent in 2018
Stellar Non-Member Agent
FL_MFRMLS
Map
Source: Stellar MLS
MLS Number: O6040706
APN: 10-23-26-0102-000-14700
- 4113 Longbow Dr
- 4133 Foxhound Dr
- 4265 Foxhound Dr
- 2731 Flintlock Ave
- 4088 Kingsley St
- 4381 Davos Dr
- 4426 Davos Dr
- 4065 Kingsley St
- 2696 Clearview St
- 3755 Sanibel St
- 4338 Davos Dr
- 4418 Lions Gate Ave
- 2871 Sandy Cay St
- 4473 Davos Dr
- 3632 Solana Cir Unit B
- 2415 Twickingham Ct
- 4413 Lions Gate Ave
- 4425 Lions Gate Ave
- 4425 Lion's Gate Ave
- 3640 Solana Cir Unit A
- 4262 Caplock St
- 4266 Caplock St
- 4258 Caplock St
- 4261 Bugle St
- 4265 Bugle St
- 4257 Bugle St
- 4254 Caplock St
- 4270 Caplock St
- 4267 Caplock St
- 4269 Bugle St
- 4263 Caplock St
- 4271 Caplock St
- 4253 Bugle St
- 4274 Caplock St
- 4275 Caplock St
- 4250 Caplock St
- 4249 Bugle St
- 4273 Bugle St
- 4255 Caplock St
- 3963 Longbow Dr
