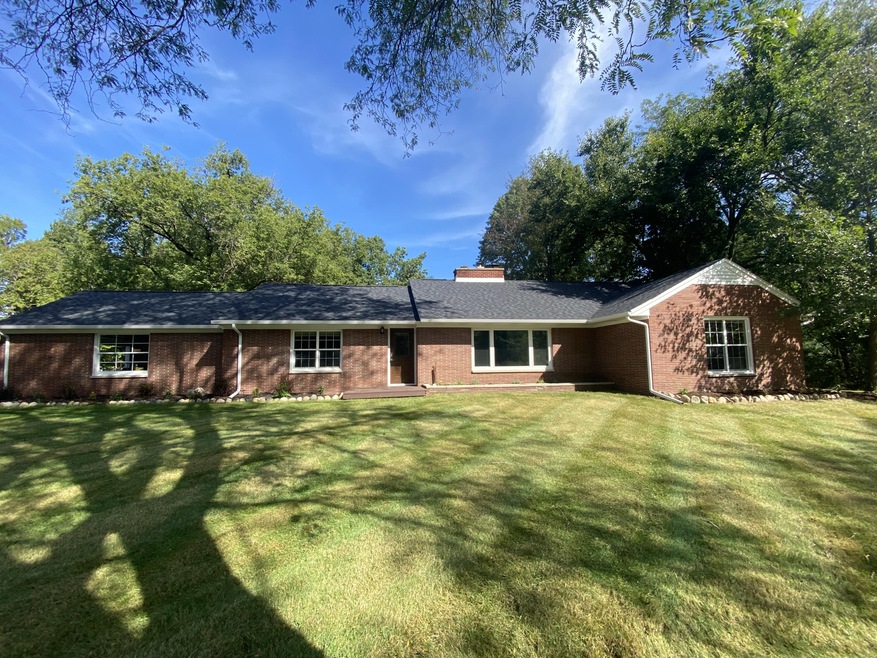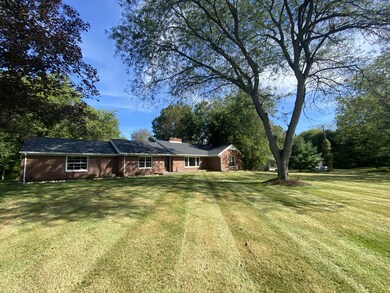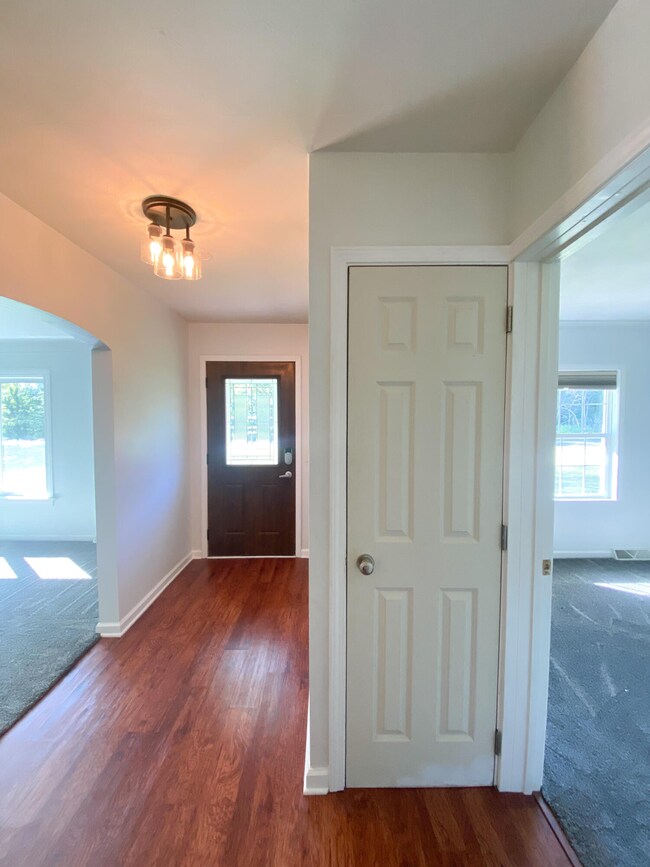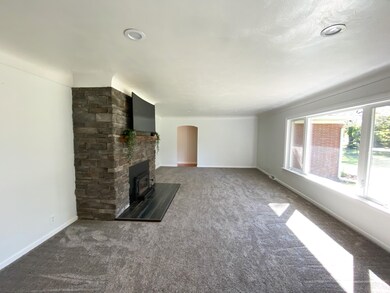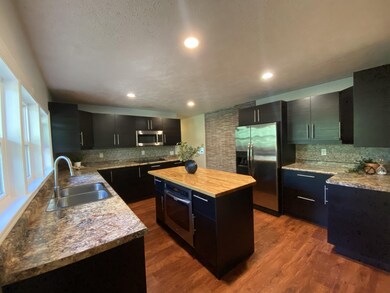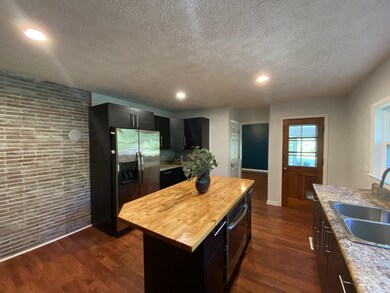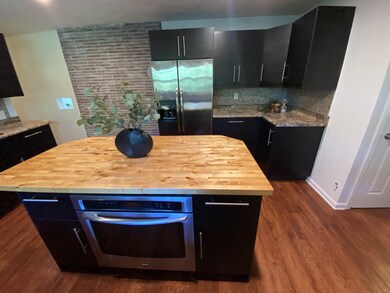
4262 W D Ave Kalamazoo, MI 49009
Highlights
- 1.85 Acre Lot
- 2 Fireplaces
- 2 Car Attached Garage
- Wood Flooring
- Sun or Florida Room
- Forced Air Heating and Cooling System
About This Home
As of November 2021Beautifully updated brick ranch home! Home sits on over 1.8 acres near 131 for quick access to Kalamazoo or Plainwell. The home features 3 large bedrooms and 2 full baths, with 1904sqft. The main floor includes an updated kitchen with contemporary style cabinetry, new countertops and stainless appliance package. Off the kitchen is a dining room and large 3 season room perfect for enjoying the secluded back yard. The lower level includes laundry, partially finished family room w/ fireplace, and french doors that walkout to rear yard. Basement has tons of storage room and is ready to be finished for extra square footage. The exterior of the home features a new roof, gutters, front door, fresh landscaping and large rear deck. New bedroom & living rm carpet. New efficient wood burning stove fireplace insert and fireplace stone. This home is absolutely stunning and will not last long!
Last Agent to Sell the Property
Ben Black
Berkshire Hathaway HomeServices Michigan Real Estate License #6501393996 Listed on: 09/25/2021

Home Details
Home Type
- Single Family
Est. Annual Taxes
- $2,390
Year Built
- Built in 1955
Lot Details
- 1.85 Acre Lot
- Lot Dimensions are 200x404.29x200.14x404.29
- Lot Has A Rolling Slope
Parking
- 2 Car Attached Garage
Home Design
- Brick Exterior Construction
- Composition Roof
Interior Spaces
- 1,904 Sq Ft Home
- 1-Story Property
- 2 Fireplaces
- Replacement Windows
- Sun or Florida Room
- Wood Flooring
- Walk-Out Basement
- Laundry on main level
Bedrooms and Bathrooms
- 3 Main Level Bedrooms
- 2 Full Bathrooms
Utilities
- Forced Air Heating and Cooling System
- Heating System Uses Natural Gas
- Well
- Septic System
- Cable TV Available
Ownership History
Purchase Details
Home Financials for this Owner
Home Financials are based on the most recent Mortgage that was taken out on this home.Purchase Details
Home Financials for this Owner
Home Financials are based on the most recent Mortgage that was taken out on this home.Purchase Details
Purchase Details
Purchase Details
Home Financials for this Owner
Home Financials are based on the most recent Mortgage that was taken out on this home.Similar Homes in Kalamazoo, MI
Home Values in the Area
Average Home Value in this Area
Purchase History
| Date | Type | Sale Price | Title Company |
|---|---|---|---|
| Warranty Deed | $280,147 | Devon Title Agency | |
| Warranty Deed | $130,000 | Devon Title Agency | |
| Deed | $85,000 | Devon Title | |
| Warranty Deed | -- | None Available | |
| Sheriffs Deed | $120,000 | None Available | |
| Warranty Deed | $130,000 | Chicago Title |
Mortgage History
| Date | Status | Loan Amount | Loan Type |
|---|---|---|---|
| Open | $266,139 | Unknown | |
| Previous Owner | $130,620 | FHA | |
| Previous Owner | $128,690 | FHA | |
| Previous Owner | $58,000 | Credit Line Revolving | |
| Previous Owner | $98,400 | Unknown |
Property History
| Date | Event | Price | Change | Sq Ft Price |
|---|---|---|---|---|
| 11/15/2021 11/15/21 | Sold | $280,147 | -6.6% | $147 / Sq Ft |
| 10/11/2021 10/11/21 | Pending | -- | -- | -- |
| 09/25/2021 09/25/21 | For Sale | $299,900 | +252.8% | $158 / Sq Ft |
| 02/21/2014 02/21/14 | Sold | $85,000 | +34.9% | $36 / Sq Ft |
| 01/21/2014 01/21/14 | Pending | -- | -- | -- |
| 01/14/2014 01/14/14 | For Sale | $63,000 | -- | $27 / Sq Ft |
Tax History Compared to Growth
Tax History
| Year | Tax Paid | Tax Assessment Tax Assessment Total Assessment is a certain percentage of the fair market value that is determined by local assessors to be the total taxable value of land and additions on the property. | Land | Improvement |
|---|---|---|---|---|
| 2025 | $949 | $105,000 | $0 | $0 |
| 2024 | $949 | $102,400 | $0 | $0 |
| 2023 | $905 | $91,950 | $0 | $0 |
| 2022 | $2,736 | $80,250 | $0 | $0 |
| 2021 | $2,459 | $82,650 | $0 | $0 |
| 2020 | $2,380 | $73,900 | $0 | $0 |
| 2019 | $2,059 | $71,700 | $0 | $0 |
| 2018 | $0 | $69,024 | $0 | $0 |
| 2017 | $0 | $65,890 | $0 | $0 |
| 2016 | -- | $63,330 | $0 | $0 |
| 2015 | -- | $60,357 | $0 | $0 |
| 2014 | -- | $57,607 | $0 | $0 |
Agents Affiliated with this Home
-
B
Seller's Agent in 2021
Ben Black
Berkshire Hathaway HomeServices Michigan Real Estate
-
M
Buyer's Agent in 2021
Matthew Lacey
Prime Earth Realty Associates
(269) 207-5076
4 in this area
93 Total Sales
-

Seller's Agent in 2014
Rick Hoffman
RE/MAX Michigan
(269) 382-8044
48 Total Sales
-
T
Buyer's Agent in 2014
Todd Bradfield
Berkshire Hathaway HomeServices MI
Map
Source: Southwestern Michigan Association of REALTORS®
MLS Number: 21107821
APN: 02-18-376-025
- 8060 Hunters Crossing
- 5010 W D Ave Unit MF
- 0 W D Ave W Unit VL 24060554
- 7160 N 12th St
- 1 Millberg Ridge
- 9490 N 12th St
- 6264 Medford Way
- 1817 W D Ave
- 7795 Douglas Ave
- Parcel A D Ave W
- 2725 W B Ave
- 7180 Owen Dr
- 6528 Douglas Ave
- VL Douglas Ave
- 10233 N 10th St
- 9930 N 16th St
- 1910 W F Ave
- 1184 Lanfair Ave
- 10827 N 12th St
- 7131 W B Ave
