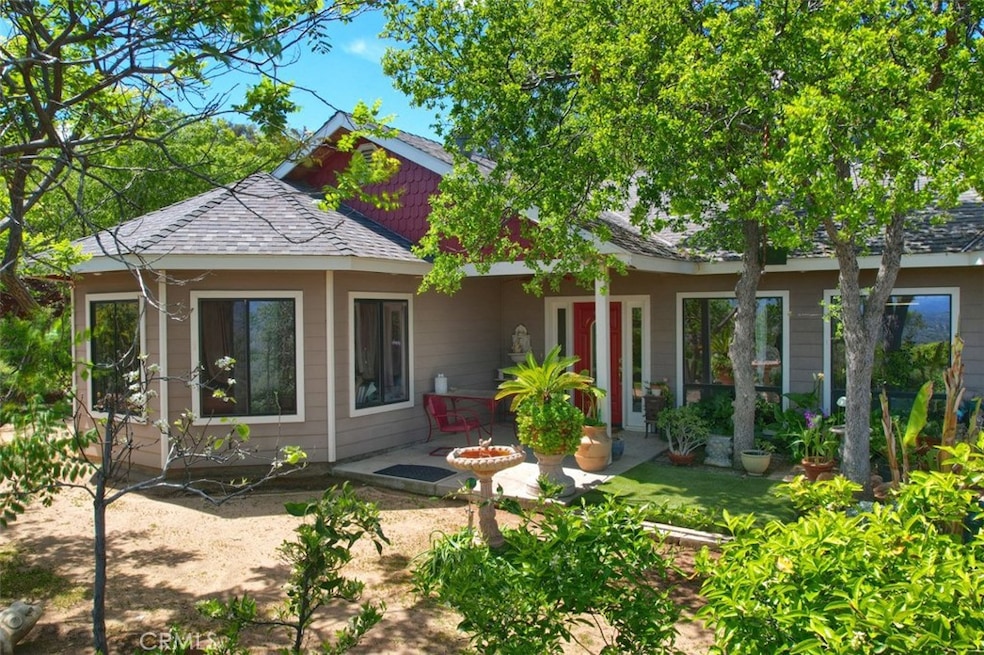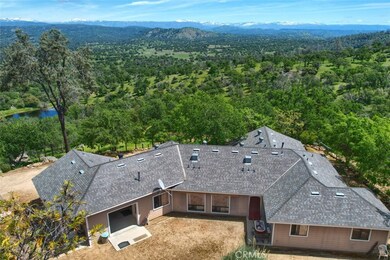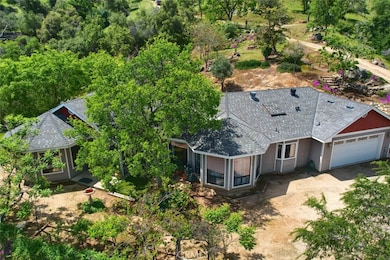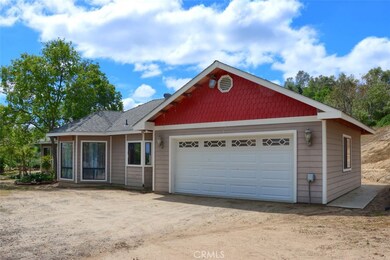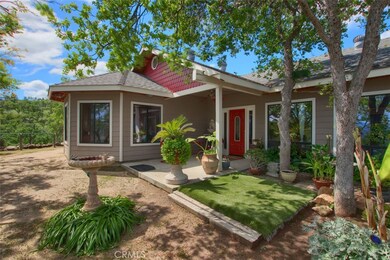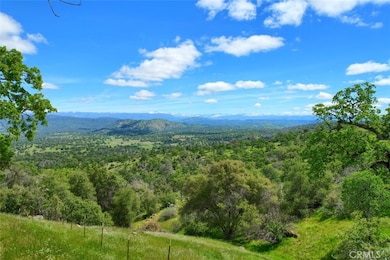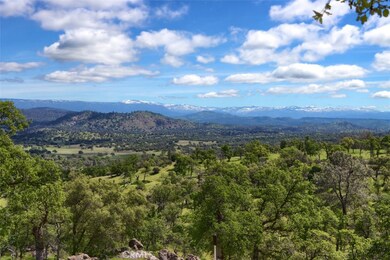
42625 Red Top Mountain Ct Coarsegold, CA 93614
Estimated payment $3,369/month
Highlights
- Custom Home
- 20 Acre Lot
- No HOA
- View of Trees or Woods
- Wooded Lot
- Beamed Ceilings
About This Home
Secluded custom built 3 bedroom, 2 bath home on 20+/- acres! Just 15 minutes to Chukchansi Gold Casino and 30 minutes to Fresno. Lovely front porch greets you but entering this home is a joy. This floor plan has the living room, dining area and kitchen all open to each other with beamed ceiling, ceiling fans and recessed lights. The dining area has fabulous picture windows creating a rounded nook. The kitchen has beautiful wood cabinets, dishwasher, propane stove and a walk-in pantry. The hallway is lined with lots of storage cabinets and drawers. Laundry room includes a sink and cabinets. Bedrooms are very spacious and the guest bath has a charming vanity. The large primary bedroom offers a rounded wall of windows to enjoy the views with ceiling fan, recessed lighting and a gorgeous bathroom with fabulous tile shower. Great 2 car garage with a drive through bay. Wonderful view of distant mountains and your 20+/- acres with majestic Oaks. Perfect for your horses or your 4-H or FFA animals with fenced pens and shelters. There is minor work needed to obtain the final inspection for occupancy cert.
Listing Agent
Century 21 Ditton Realty Brokerage Phone: 559-760-4221 License #01443089 Listed on: 06/05/2025

Home Details
Home Type
- Single Family
Est. Annual Taxes
- $2,078
Year Built
- Built in 2004
Lot Details
- 20 Acre Lot
- Property fronts a county road
- Rural Setting
- Fenced
- Fence is in good condition
- Wooded Lot
- Density is 16-20 Units/Acre
- Property is zoned ARF
Parking
- 2 Car Attached Garage
- Parking Available
- Single Garage Door
- Driveway
Property Views
- Woods
- Hills
- Neighborhood
- Rock
Home Design
- Custom Home
- Composition Roof
- Hardboard
Interior Spaces
- 2,418 Sq Ft Home
- 1-Story Property
- Beamed Ceilings
- Ceiling Fan
- Double Pane Windows
- Family Room Off Kitchen
- Living Room
- Concrete Flooring
- Laundry Room
Kitchen
- Open to Family Room
- Eat-In Kitchen
- Walk-In Pantry
- Propane Range
- Water Line To Refrigerator
- Dishwasher
Bedrooms and Bathrooms
- 3 Main Level Bedrooms
- 2 Full Bathrooms
- Dual Sinks
- Walk-in Shower
Outdoor Features
- Patio
- Front Porch
Utilities
- Central Heating and Cooling System
- Propane
- Well
- Central Water Heater
- Conventional Septic
Community Details
- No Home Owners Association
Listing and Financial Details
- Tax Lot 1785
- Assessor Parcel Number 050061009
- Seller Considering Concessions
Map
Home Values in the Area
Average Home Value in this Area
Tax History
| Year | Tax Paid | Tax Assessment Tax Assessment Total Assessment is a certain percentage of the fair market value that is determined by local assessors to be the total taxable value of land and additions on the property. | Land | Improvement |
|---|---|---|---|---|
| 2025 | $2,078 | $202,378 | $81,536 | $120,842 |
| 2023 | $2,078 | $194,521 | $78,371 | $116,150 |
| 2022 | $2,011 | $190,708 | $76,835 | $113,873 |
| 2021 | $1,950 | $186,970 | $75,329 | $111,641 |
| 2020 | $1,889 | $185,054 | $74,557 | $110,497 |
| 2019 | $1,873 | $181,427 | $73,096 | $108,331 |
| 2018 | $1,798 | $177,870 | $71,663 | $106,207 |
| 2017 | $1,781 | $174,383 | $70,258 | $104,125 |
| 2016 | $1,740 | $170,965 | $68,881 | $102,084 |
| 2015 | $1,724 | $168,398 | $67,847 | $100,551 |
| 2014 | $1,652 | $165,100 | $66,518 | $98,582 |
Property History
| Date | Event | Price | Change | Sq Ft Price |
|---|---|---|---|---|
| 07/21/2025 07/21/25 | Price Changed | $577,000 | -0.2% | $239 / Sq Ft |
| 06/26/2025 06/26/25 | Price Changed | $578,000 | -0.2% | $239 / Sq Ft |
| 06/05/2025 06/05/25 | For Sale | $579,000 | -- | $239 / Sq Ft |
Mortgage History
| Date | Status | Loan Amount | Loan Type |
|---|---|---|---|
| Closed | $6,000 | Unknown |
Similar Homes in Coarsegold, CA
Source: California Regional Multiple Listing Service (CRMLS)
MLS Number: FR25126459
APN: 050-061-009
- 0 Road 207
- 2 Blackhawk Lake
- 3 Blackhawk Dr
- 0 Wisteria Way Unit 633204
- 0 Wisteria Way Unit 633200
- 0 Wisteria Way Unit 633199
- 0 Wisteria Way Unit 633198
- 1 Blackhawk Lake
- 0 .79 AC Sunflower Ln
- 0 Sunflower Ln
- 0 1.47 AC Sunflower Ln
- 0 1.21 AC Sunflower Ln
- 0 .48 AC Sunflower Ln
- 0 1.25 AC Sunflower Ln
- 1 Patrick
- 41576 Road 406
- 608 Deep Forest Ct
- 28022 Yosemite Springs Pkwy
- 0 Lot 856 Deep Forest Dr
- 42707 Deep Forest Dr
- 16750 Anaconda Rd
- 41438 Avenue 14
- 37621 Ravensbrook Way
- 350 Wishon Ave W
- 598 Crescent Ln
- 390 Traverse Dr S
- 1157 Blue Oak Ln W
- 299 Talus Way S
- 49484 Road 426
- 1462 E Via Giglio Dr
- 11233 N Alicante Dr
- 1234 E Copper Ave
- 2445 E Copper Ave
- 2846 E Tamarind Dr
- 2290 E Carter Ave
- 966 E Sutton Dr
- 561 W Behymer Ave
- 1586 E Granada Ave
- 1164 E Perrin Ave
- 1242 E Champlain Dr
