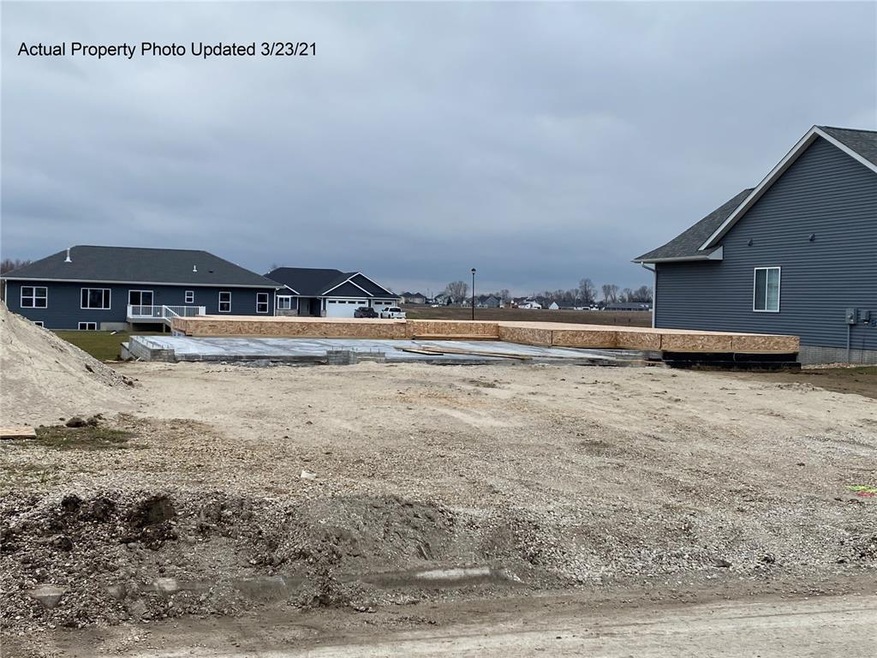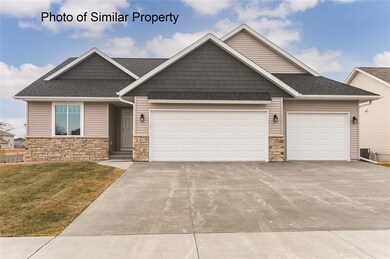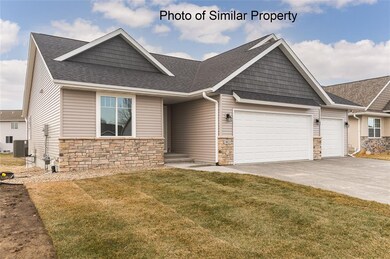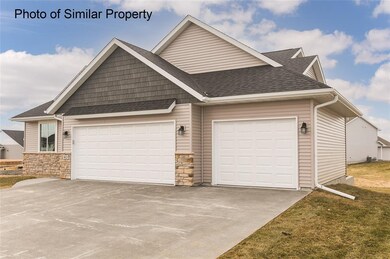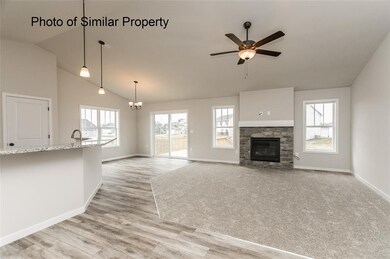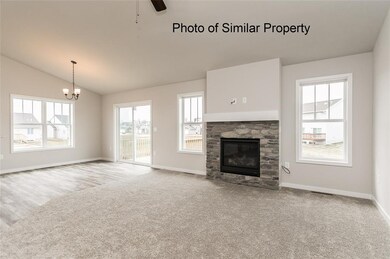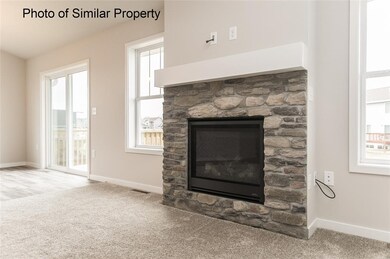
4263 Calder Dr Marion, IA 52302
Highlights
- Deck
- Vaulted Ceiling
- Great Room with Fireplace
- Linn-Mar High School Rated A-
- Ranch Style House
- 3 Car Attached Garage
About This Home
As of July 2021**Accepted Offer 4/16/2021**This home offers a split bedroom plan, with a master suite that includes a walk-in shower, double sink vanity, & spacious walk-in closet; an additional bedroom; main floor laundry room; another full bathroom; and an open great room/kitchen/dining space. The kitchen offers an island with breakfast bar and a dining area that opens to the back deck. The lower level includes 2 additional bedrooms, a full bath, and a family room. 3-stall garage; gas fireplace with stone wall and floating mantle; granite kitchen counter-top; Adura plank and tile flooring; Onyx vanity tops in the bathrooms; and more. Buyer can still make interior selections!
Last Agent to Sell the Property
Sheila King
SKOGMAN REALTY Listed on: 02/23/2021
Home Details
Home Type
- Single Family
Est. Annual Taxes
- $102
Year Built
- 2021
Lot Details
- 10,411 Sq Ft Lot
- Lot Dimensions are 65 x 160
Home Design
- Home to be built
- Ranch Style House
- Poured Concrete
- Frame Construction
- Vinyl Construction Material
Interior Spaces
- Vaulted Ceiling
- Gas Fireplace
- Great Room with Fireplace
- Combination Kitchen and Dining Room
- Basement Fills Entire Space Under The House
- Laundry on main level
Kitchen
- Breakfast Bar
- Range
- Microwave
- Dishwasher
- Disposal
Bedrooms and Bathrooms
- 4 Bedrooms | 2 Main Level Bedrooms
Parking
- 3 Car Attached Garage
- Garage Door Opener
Outdoor Features
- Deck
Utilities
- Forced Air Cooling System
- Heating System Uses Gas
- Electric Water Heater
- Cable TV Available
Community Details
- Built by Abode Construction Inc
Ownership History
Purchase Details
Home Financials for this Owner
Home Financials are based on the most recent Mortgage that was taken out on this home.Similar Homes in Marion, IA
Home Values in the Area
Average Home Value in this Area
Purchase History
| Date | Type | Sale Price | Title Company |
|---|---|---|---|
| Warranty Deed | $401,500 | None Available |
Mortgage History
| Date | Status | Loan Amount | Loan Type |
|---|---|---|---|
| Open | $362,239 | New Conventional |
Property History
| Date | Event | Price | Change | Sq Ft Price |
|---|---|---|---|---|
| 07/21/2025 07/21/25 | Pending | -- | -- | -- |
| 06/13/2025 06/13/25 | For Sale | $439,900 | +9.7% | $186 / Sq Ft |
| 07/16/2021 07/16/21 | Sold | $401,039 | +4.5% | $169 / Sq Ft |
| 04/16/2021 04/16/21 | Pending | -- | -- | -- |
| 02/23/2021 02/23/21 | For Sale | $383,770 | -- | $162 / Sq Ft |
Tax History Compared to Growth
Tax History
| Year | Tax Paid | Tax Assessment Tax Assessment Total Assessment is a certain percentage of the fair market value that is determined by local assessors to be the total taxable value of land and additions on the property. | Land | Improvement |
|---|---|---|---|---|
| 2023 | $6,170 | $356,200 | $46,100 | $310,100 |
| 2022 | $1,566 | $286,900 | $46,100 | $240,800 |
| 2021 | $104 | $74,000 | $46,100 | $27,900 |
| 2020 | $104 | $4,600 | $4,600 | $0 |
| 2019 | $108 | $0 | $0 | $0 |
| 2018 | $0 | $0 | $0 | $0 |
Agents Affiliated with this Home
-
Lori Frett

Seller's Agent in 2025
Lori Frett
SKOGMAN REALTY
(319) 533-2594
106 Total Sales
-
S
Seller's Agent in 2021
Sheila King
SKOGMAN REALTY
-
Lori Born
L
Buyer's Agent in 2021
Lori Born
SKOGMAN REALTY
(319) 270-4632
16 Total Sales
Map
Source: Cedar Rapids Area Association of REALTORS®
MLS Number: 2101035
APN: 10294-04014-00000
- 4408 Hastings Dr
- 4334 Hastings Dr
- 4409 Hastings Dr
- 4314 Hastings Dr
- 4274 Hastings Dr
- 0 35th Ave Unit 32.92 Ac 202502724
- 0 35th Ave Unit 32.92 Ac 2502832
- 4395 Rec Dr
- 3880 Quail Trail Dr
- 3860 Quail Trail Dr
- 4212 Justified Dr
- 2931 Eight Bells Dr
- 4241 Justified Dr
- 4225 Justified Dr
- 4209 Justified Dr
- 4193 Justified Dr
- 4177 Justified Dr
- 3290 Sherwood Place
- 4113 Justified Dr
- 3806 English Glen Ave
