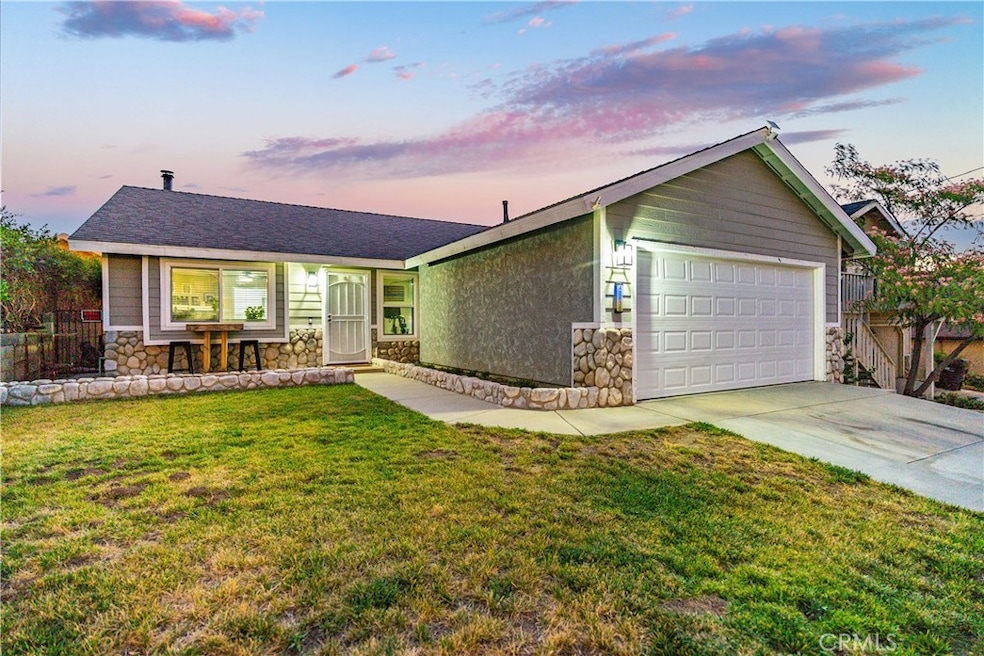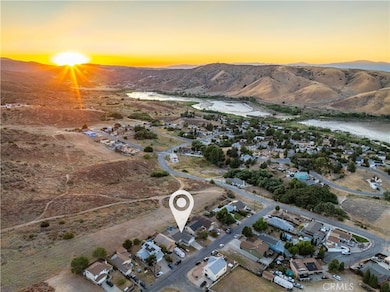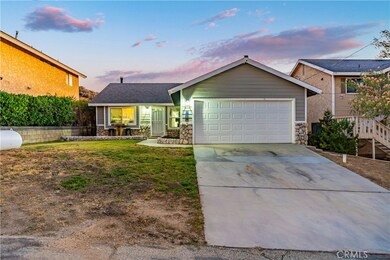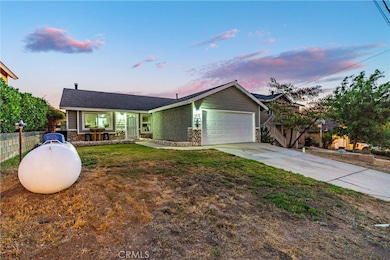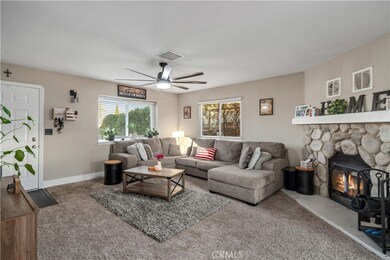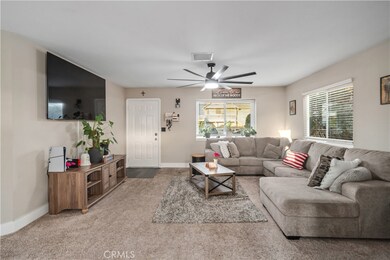
42635 Pinecliff St Lake Hughes, CA 93532
Estimated payment $2,793/month
Highlights
- Primary Bedroom Suite
- Quartz Countertops
- No HOA
- Main Floor Bedroom
- Private Yard
- Breakfast Area or Nook
About This Home
***LIVE BEAUTIFULLY*** Upgraded Lake Hughes Gem! Over $51,000 in Recent Improvements! Welcome to your perfect starter home nestled in the peaceful community of Lake Hughes! This charming 3-bedroom, 2-bathroom residence has been thoughtfully updated with over $51,000 in recent upgrades and amenities, offering a move-in ready experience with modern touches throughout. Step inside to discover NEW windows, NEW flooring, and NEW baseboards, complemented by fresh interior paint that creates a bright and inviting atmosphere. The cozy rockwall fireplace adds a warm, rustic charm—perfect for relaxing evenings. You'll also find modern ceiling fans and stylish lighting fixtures throughout, enhancing both comfort and design. The renovated bathrooms feature contemporary finishes, including a luxury primary suite complete with a stone-tiled shower and new mirror. The modern kitchen is a true showstopper with sleek quartz countertops, stainless steel appliances, and clean-lined cabinetry—ideal for home chefs and entertainers alike. Enjoy the outdoors in your private backyard, highlighted by a pergola that provides both shade and seclusion, perfect for weekend lounging or gatherings. Don't miss this opportunity to own a beautifully updated home in the tranquil setting of Lake Hughes. Whether you're a first-time buyer or looking for a serene retreat, this property checks every box!
Listing Agent
Real Brokerage Technologies, Inc. Brokerage Phone: 949-793-0929 License #01836023 Listed on: 07/19/2025

Home Details
Home Type
- Single Family
Est. Annual Taxes
- $4,274
Year Built
- Built in 1988
Lot Details
- 4,994 Sq Ft Lot
- Block Wall Fence
- Private Yard
- Lawn
- Back and Front Yard
- Property is zoned LCR17500*
Parking
- 2 Car Attached Garage
- Parking Available
- Front Facing Garage
- Single Garage Door
- Driveway
- RV Potential
Home Design
- Turnkey
- Slab Foundation
- Shingle Roof
Interior Spaces
- 1,280 Sq Ft Home
- 1-Story Property
- Family Room with Fireplace
- Laundry Room
Kitchen
- Breakfast Area or Nook
- Eat-In Kitchen
- Gas Range
- Microwave
- Dishwasher
- Quartz Countertops
- Disposal
Flooring
- Carpet
- Laminate
Bedrooms and Bathrooms
- 3 Main Level Bedrooms
- Primary Bedroom Suite
- Bathroom on Main Level
- 2 Full Bathrooms
- Bathtub with Shower
- Walk-in Shower
Location
- Suburban Location
Utilities
- Central Heating and Cooling System
- Conventional Septic
Community Details
- No Home Owners Association
Listing and Financial Details
- Tax Lot 16
- Tax Tract Number 19839
- Assessor Parcel Number 3235046007
- $260 per year additional tax assessments
Map
Home Values in the Area
Average Home Value in this Area
Tax History
| Year | Tax Paid | Tax Assessment Tax Assessment Total Assessment is a certain percentage of the fair market value that is determined by local assessors to be the total taxable value of land and additions on the property. | Land | Improvement |
|---|---|---|---|---|
| 2024 | $4,274 | $349,135 | $105,058 | $244,077 |
| 2023 | $4,133 | $342,291 | $102,999 | $239,292 |
| 2022 | $4,012 | $335,580 | $100,980 | $234,600 |
| 2021 | $3,939 | $329,000 | $99,000 | $230,000 |
| 2020 | $3,244 | $269,000 | $35,000 | $234,000 |
| 2019 | $1,865 | $154,394 | $20,566 | $133,828 |
| 2018 | $1,838 | $151,367 | $20,163 | $131,204 |
| 2016 | $1,717 | $145,491 | $19,381 | $126,110 |
| 2015 | $1,691 | $143,306 | $19,090 | $124,216 |
| 2014 | $1,672 | $140,500 | $18,717 | $121,783 |
Property History
| Date | Event | Price | Change | Sq Ft Price |
|---|---|---|---|---|
| 07/19/2025 07/19/25 | For Sale | $439,990 | +33.7% | $344 / Sq Ft |
| 12/15/2020 12/15/20 | Sold | $329,000 | +2.8% | $257 / Sq Ft |
| 10/23/2020 10/23/20 | Pending | -- | -- | -- |
| 09/08/2020 09/08/20 | For Sale | $319,900 | -- | $250 / Sq Ft |
Purchase History
| Date | Type | Sale Price | Title Company |
|---|---|---|---|
| Special Warranty Deed | $329,000 | Lawyers Title | |
| Trustee Deed | $265,000 | Wfg National Title | |
| Interfamily Deed Transfer | -- | Lenders Choice Title Company | |
| Interfamily Deed Transfer | -- | -- |
Mortgage History
| Date | Status | Loan Amount | Loan Type |
|---|---|---|---|
| Open | $323,040 | FHA | |
| Previous Owner | $487,500 | Reverse Mortgage Home Equity Conversion Mortgage | |
| Previous Owner | $123,500 | Fannie Mae Freddie Mac | |
| Previous Owner | $81,564 | Unknown |
Similar Homes in Lake Hughes, CA
Source: California Regional Multiple Listing Service (CRMLS)
MLS Number: SR25161728
APN: 3235-046-007
- 42635 Pinecliff Dr
- 0 Pinecliff Dr
- 0 Pinecliff Dr 3235017015
- 0 Rimford Dr Vic Pinecliff St Unit 25000389
- 42808 Blue Hills Dr
- 0 Coolcrest Dr Unit 23001973
- 15152 Ojibwa Place
- 0 Mohican Dr Vic Lesina Dr
- 0 Nearside Dr
- 0 Denview Dr Unit 25004445
- 0 Denview Dr Unit IV25128803
- 0 Ripton Rd Unit 25003534
- 0 Ripton Rd Unit 25003530
- 0 Monacan Place Unit 25001028
- 43025 Monacan Place
- 42634 Ranch Club Rd
- 42624 Arrowrock Dr
- 14706 Sandy Ridge Rd
- 42868 Ranch Club Rd
- 14747 Flintstone Dr
- 43709 Lake Hughes Rd
- 42242 71st St W
- 6838 Miramar Ln
- 6808 Miramar Ln
- 42251 Sand Palm Way
- 6570 W Avenue l12
- 44445 Freer Way
- 6202 W Avenue j5
- 6106 Quail Way
- 44250 62nd St W
- 2935 W Lancaster Blvd
- 6036 W Ave J
- 8714 W Avenue e4 Unit ADU
- 5711 Columbia Way
- 8127 W Avenue e12
- 8127 W Ave E12
- 40946 Via Tranqilo
- 42515 Coronet Ct
- 42516 Coronet Ct
- 5357 W Avenue L
