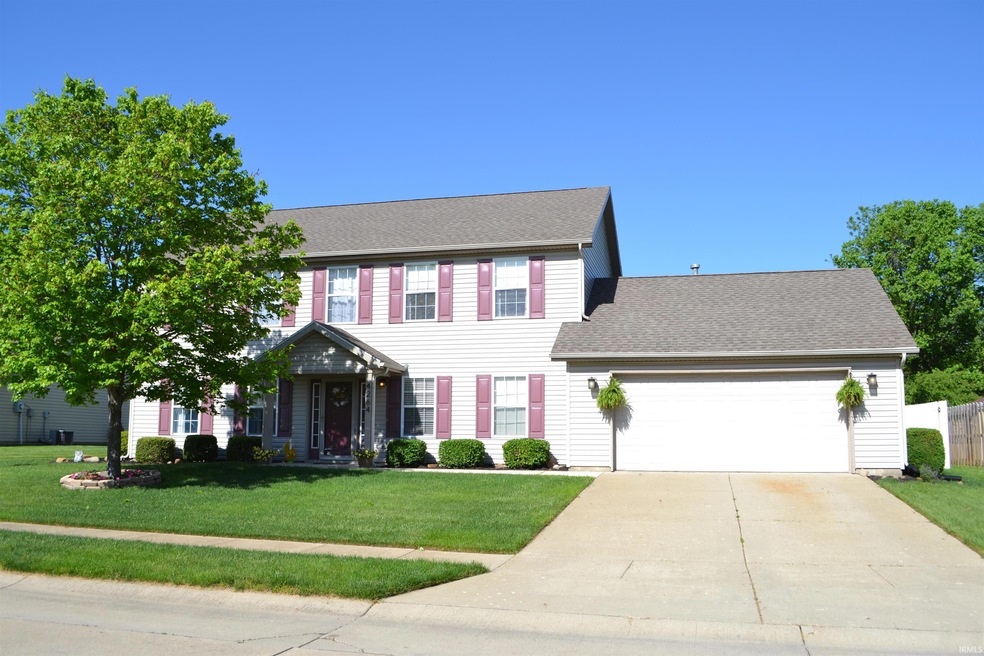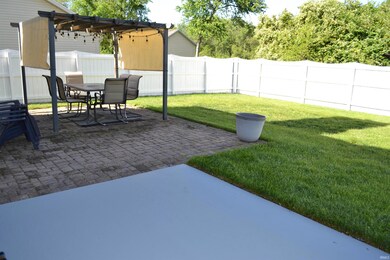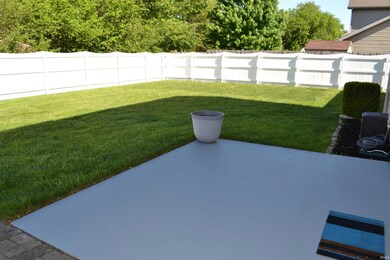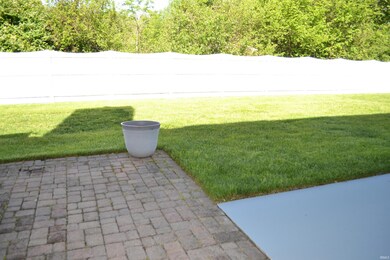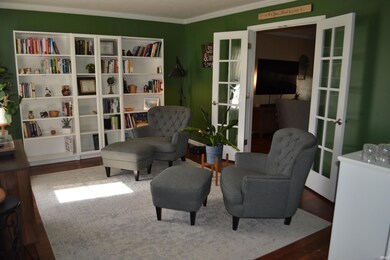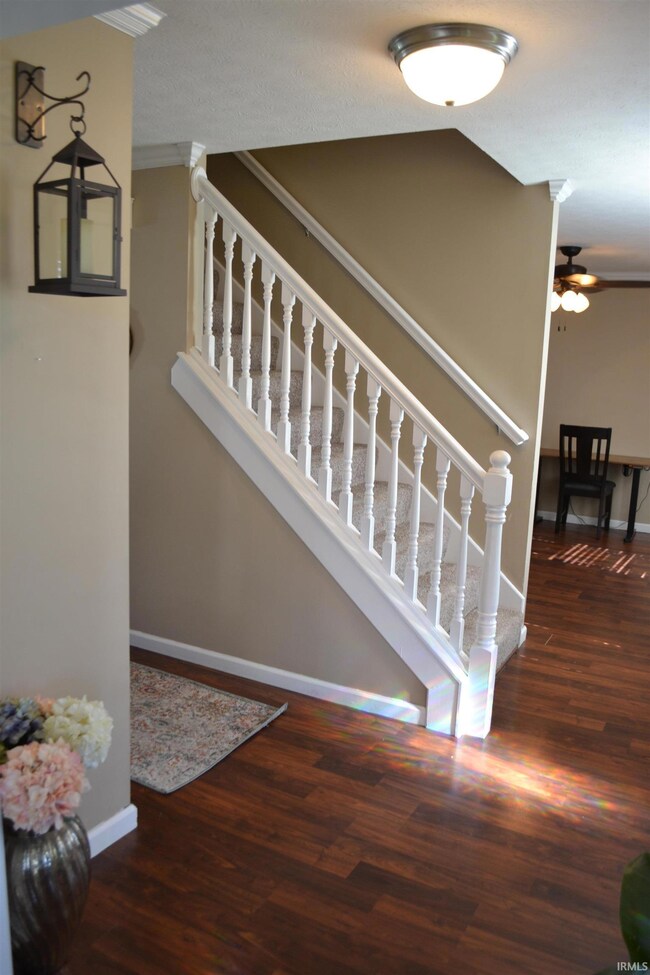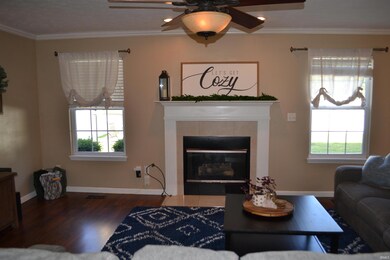
4264 Fiddlesticks Dr Lafayette, IN 47909
Highlights
- Vaulted Ceiling
- 1 Fireplace
- Covered patio or porch
- Traditional Architecture
- Great Room
- Utility Room in Garage
About This Home
As of June 2024Lovely 2-story property nestled in Fiddlesticks subdivision. Tree lined backyard with wooden privacy fence, freshly painted. Such pride in ownership and beautifully decorated. 4 bedroom and 2.5 baths, offering a front living room and dining room, with large great room with fireplace and large eat-in kitchen. Stainless appliances and island set the kitchen off. New doors that step out to the concrete patio and pergola patio. Master bedroom offers vaulted ceiling, walk-in closet and a spa like master bathroom containing: double sinks, spa tub and separate shower. One bedroom opens to master bedroom for office or nursery as needed. This property is move-in ready. Beautiful backyard.
Last Agent to Sell the Property
RE/MAX At The Crossing Brokerage Phone: 765-491-3278 Listed on: 05/08/2024

Home Details
Home Type
- Single Family
Est. Annual Taxes
- $1,706
Year Built
- Built in 2006
Lot Details
- 0.25 Acre Lot
- Lot Dimensions are 84x125
- Privacy Fence
- Wood Fence
- Landscaped
- Level Lot
HOA Fees
- $7 Monthly HOA Fees
Parking
- 2 Car Attached Garage
- Garage Door Opener
- Driveway
Home Design
- Traditional Architecture
- Slab Foundation
- Shingle Roof
- Asphalt Roof
- Vinyl Construction Material
Interior Spaces
- 2,240 Sq Ft Home
- 2-Story Property
- Built-in Bookshelves
- Crown Molding
- Vaulted Ceiling
- 1 Fireplace
- Entrance Foyer
- Great Room
- Formal Dining Room
- Utility Room in Garage
- Washer Hookup
- Carpet
- Fire and Smoke Detector
Kitchen
- Eat-In Kitchen
- Breakfast Bar
- Electric Oven or Range
- Kitchen Island
- Laminate Countertops
Bedrooms and Bathrooms
- 4 Bedrooms
- Walk-In Closet
- Double Vanity
- Bathtub With Separate Shower Stall
Schools
- Wea Ridge Elementary And Middle School
- Mc Cutcheon High School
Utilities
- Forced Air Heating and Cooling System
- Heating System Uses Gas
Additional Features
- Covered patio or porch
- Suburban Location
Community Details
- Fiddlesticks Subdivision
Listing and Financial Details
- Assessor Parcel Number 79-11-17-176-017.000-031
Ownership History
Purchase Details
Home Financials for this Owner
Home Financials are based on the most recent Mortgage that was taken out on this home.Purchase Details
Home Financials for this Owner
Home Financials are based on the most recent Mortgage that was taken out on this home.Purchase Details
Home Financials for this Owner
Home Financials are based on the most recent Mortgage that was taken out on this home.Purchase Details
Home Financials for this Owner
Home Financials are based on the most recent Mortgage that was taken out on this home.Purchase Details
Home Financials for this Owner
Home Financials are based on the most recent Mortgage that was taken out on this home.Similar Homes in Lafayette, IN
Home Values in the Area
Average Home Value in this Area
Purchase History
| Date | Type | Sale Price | Title Company |
|---|---|---|---|
| Warranty Deed | -- | Columbia Title | |
| Warranty Deed | -- | Metropolitan Title | |
| Corporate Deed | -- | None Available | |
| Warranty Deed | -- | -- | |
| Warranty Deed | -- | -- |
Mortgage History
| Date | Status | Loan Amount | Loan Type |
|---|---|---|---|
| Open | $240,000 | New Conventional | |
| Previous Owner | $225,150 | New Conventional | |
| Previous Owner | $11,000 | Credit Line Revolving | |
| Previous Owner | $154,000 | New Conventional | |
| Previous Owner | $161,500 | Fannie Mae Freddie Mac | |
| Previous Owner | $127,000 | Unknown | |
| Previous Owner | $884,800 | Unknown |
Property History
| Date | Event | Price | Change | Sq Ft Price |
|---|---|---|---|---|
| 06/21/2024 06/21/24 | Sold | $340,000 | -2.9% | $152 / Sq Ft |
| 05/08/2024 05/08/24 | For Sale | $350,000 | +47.7% | $156 / Sq Ft |
| 08/30/2019 08/30/19 | Sold | $237,000 | +0.9% | $106 / Sq Ft |
| 07/25/2019 07/25/19 | Pending | -- | -- | -- |
| 07/25/2019 07/25/19 | Price Changed | $234,900 | +74.1% | $105 / Sq Ft |
| 07/24/2019 07/24/19 | For Sale | $134,900 | -- | $60 / Sq Ft |
Tax History Compared to Growth
Tax History
| Year | Tax Paid | Tax Assessment Tax Assessment Total Assessment is a certain percentage of the fair market value that is determined by local assessors to be the total taxable value of land and additions on the property. | Land | Improvement |
|---|---|---|---|---|
| 2024 | $2,753 | $256,700 | $27,200 | $229,500 |
| 2023 | $1,706 | $240,900 | $27,200 | $213,700 |
| 2022 | $1,590 | $222,800 | $27,200 | $195,600 |
| 2021 | $1,377 | $198,300 | $27,200 | $171,100 |
| 2020 | $1,211 | $182,400 | $27,200 | $155,200 |
| 2019 | $1,047 | $170,600 | $27,200 | $143,400 |
| 2018 | $977 | $164,700 | $27,200 | $137,500 |
| 2017 | $972 | $162,600 | $27,200 | $135,400 |
| 2016 | $931 | $159,000 | $27,200 | $131,800 |
| 2014 | $871 | $152,600 | $27,200 | $125,400 |
| 2013 | $917 | $152,600 | $27,200 | $125,400 |
Agents Affiliated with this Home
-

Seller's Agent in 2024
Tamara House
RE/MAX
(765) 491-3278
261 Total Sales
-

Buyer's Agent in 2024
Paul Bunch
Keller Williams Lafayette
(765) 414-3100
90 Total Sales
-
C
Seller's Agent in 2019
Cara McLean-Rolfes
Trueblood Real Estate
-
N
Buyer's Agent in 2019
Non-BLC Member
MIBOR REALTOR® Association
-
I
Buyer's Agent in 2019
IUO Non-BLC Member
Non-BLC Office
Map
Source: Indiana Regional MLS
MLS Number: 202416168
APN: 79-11-17-176-017.000-031
- 4103 Stergen Dr
- 4522 Chisholm Trail
- 4123 Cheyenne Dr
- 4140 Lofton Dr
- 4124 Lofton Dr
- 211 Mccutcheon Dr
- 805 Royce Dr
- 70 Mayflower Ct
- 4128 Langley Dr
- 4134 Calder Dr
- 11 Mccutcheon Dr
- 924 N Wagon Wheel Trail
- 914 Braxton Dr N
- 3718 George Washington Rd
- 216 Berwick Dr
- 127 Berwick Dr
- 3920 Pennypackers Mill Rd E
- 5138 Indigo Ave
- 4113 Ivanhoe St
- 5012 Autumn Ln
