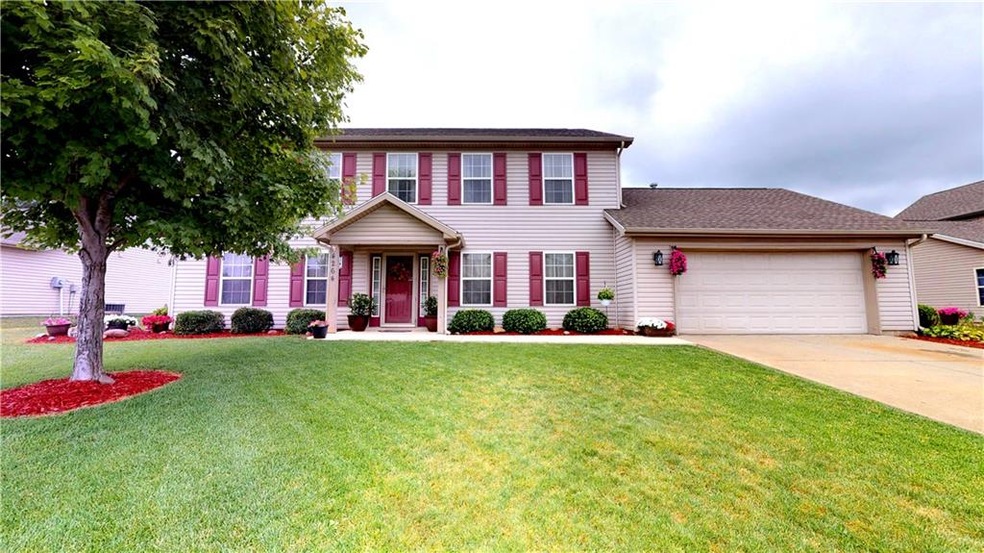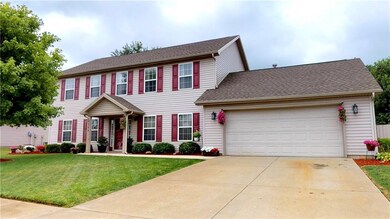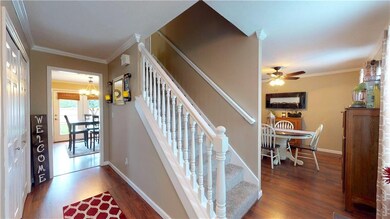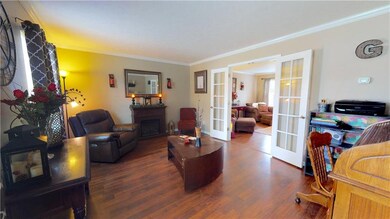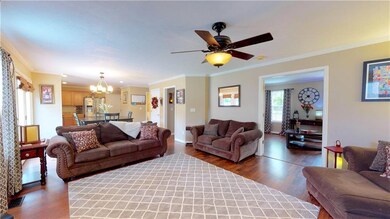
4264 Fiddlesticks Dr Lafayette, IN 47909
Highlights
- Traditional Architecture
- 2 Car Attached Garage
- Walk-In Closet
- Formal Dining Room
- Eat-In Kitchen
- Forced Air Heating and Cooling System
About This Home
As of June 2024Come see this home that is nestled away in a wonderful south side neighborhood. This home has no neighbors in the back and is a show stopper in the neighborhood! In this home you get 4 bedrooms and 2.5 bath. One of the bedrooms connects to the master to make a wonderful nursery or office. The downstairs flows very nicely with open concept and ease through each room. There is a family room open to the kitchen that features a gas log fireplace to stay warm in the winter. The formal dining room is a very nice size to handle all of those family get together's. The living room could be used for just that or so many other things, an office a play room, den, etc. The backyard is surrounded by a full wood privacy fence, the patio is large .
Last Agent to Sell the Property
Cara McLean-Rolfes
Trueblood Real Estate Listed on: 07/24/2019

Home Details
Home Type
- Single Family
Est. Annual Taxes
- $978
Year Built
- Built in 2006
Lot Details
- 0.25 Acre Lot
HOA Fees
- $7 Monthly HOA Fees
Parking
- 2 Car Attached Garage
- Driveway
Home Design
- Traditional Architecture
- Slab Foundation
- Vinyl Construction Material
Interior Spaces
- 2,240 Sq Ft Home
- 2-Story Property
- Window Screens
- Family Room with Fireplace
- Formal Dining Room
- Fire and Smoke Detector
Kitchen
- Eat-In Kitchen
- Electric Oven
- Microwave
- Dishwasher
- Disposal
Flooring
- Carpet
- Laminate
- Vinyl
Bedrooms and Bathrooms
- 4 Bedrooms
- Walk-In Closet
Utilities
- Forced Air Heating and Cooling System
- Heating System Uses Gas
- Gas Water Heater
Community Details
- Fiddlesticks Subdivision
- Property managed by Fiddlesticks
Listing and Financial Details
- Assessor Parcel Number 791117176017000031
Ownership History
Purchase Details
Home Financials for this Owner
Home Financials are based on the most recent Mortgage that was taken out on this home.Purchase Details
Home Financials for this Owner
Home Financials are based on the most recent Mortgage that was taken out on this home.Purchase Details
Home Financials for this Owner
Home Financials are based on the most recent Mortgage that was taken out on this home.Purchase Details
Home Financials for this Owner
Home Financials are based on the most recent Mortgage that was taken out on this home.Purchase Details
Home Financials for this Owner
Home Financials are based on the most recent Mortgage that was taken out on this home.Similar Homes in Lafayette, IN
Home Values in the Area
Average Home Value in this Area
Purchase History
| Date | Type | Sale Price | Title Company |
|---|---|---|---|
| Warranty Deed | -- | Columbia Title | |
| Warranty Deed | -- | Metropolitan Title | |
| Corporate Deed | -- | None Available | |
| Warranty Deed | -- | -- | |
| Warranty Deed | -- | -- |
Mortgage History
| Date | Status | Loan Amount | Loan Type |
|---|---|---|---|
| Open | $240,000 | New Conventional | |
| Previous Owner | $225,150 | New Conventional | |
| Previous Owner | $11,000 | Credit Line Revolving | |
| Previous Owner | $154,000 | New Conventional | |
| Previous Owner | $161,500 | Fannie Mae Freddie Mac | |
| Previous Owner | $127,000 | Unknown | |
| Previous Owner | $884,800 | Unknown |
Property History
| Date | Event | Price | Change | Sq Ft Price |
|---|---|---|---|---|
| 06/21/2024 06/21/24 | Sold | $340,000 | -2.9% | $152 / Sq Ft |
| 05/08/2024 05/08/24 | For Sale | $350,000 | +47.7% | $156 / Sq Ft |
| 08/30/2019 08/30/19 | Sold | $237,000 | +0.9% | $106 / Sq Ft |
| 07/25/2019 07/25/19 | Pending | -- | -- | -- |
| 07/25/2019 07/25/19 | Price Changed | $234,900 | +74.1% | $105 / Sq Ft |
| 07/24/2019 07/24/19 | For Sale | $134,900 | -- | $60 / Sq Ft |
Tax History Compared to Growth
Tax History
| Year | Tax Paid | Tax Assessment Tax Assessment Total Assessment is a certain percentage of the fair market value that is determined by local assessors to be the total taxable value of land and additions on the property. | Land | Improvement |
|---|---|---|---|---|
| 2024 | $1,706 | $256,700 | $27,200 | $229,500 |
| 2023 | $1,706 | $240,900 | $27,200 | $213,700 |
| 2022 | $1,590 | $222,800 | $27,200 | $195,600 |
| 2021 | $1,377 | $198,300 | $27,200 | $171,100 |
| 2020 | $1,211 | $182,400 | $27,200 | $155,200 |
| 2019 | $1,047 | $170,600 | $27,200 | $143,400 |
| 2018 | $977 | $164,700 | $27,200 | $137,500 |
| 2017 | $972 | $162,600 | $27,200 | $135,400 |
| 2016 | $931 | $159,000 | $27,200 | $131,800 |
| 2014 | $871 | $152,600 | $27,200 | $125,400 |
| 2013 | $917 | $152,600 | $27,200 | $125,400 |
Agents Affiliated with this Home
-
Tamara House

Seller's Agent in 2024
Tamara House
RE/MAX
(765) 491-3278
261 Total Sales
-
Paul Bunch

Buyer's Agent in 2024
Paul Bunch
Keller Williams Lafayette
(765) 414-3100
88 Total Sales
-

Seller's Agent in 2019
Cara McLean-Rolfes
Trueblood Real Estate
(765) 714-3569
123 Total Sales
-
Non-BLC Member
N
Buyer's Agent in 2019
Non-BLC Member
MIBOR REALTOR® Association
(317) 956-1912
-
I
Buyer's Agent in 2019
IUO Non-BLC Member
Non-BLC Office
Map
Source: MIBOR Broker Listing Cooperative®
MLS Number: 21656493
APN: 79-11-17-176-017.000-031
- 4151 Stergen Dr
- 4442 Fiddlesticks Dr
- 4103 Stergen Dr
- 211 Mccutcheon Dr
- 214 Mccutcheon Dr
- 70 Mayflower Ct
- 924 N Wagon Wheel Trail
- 127 Berwick Dr
- 3920 Pennypackers Mill Rd E
- 5007 Autumn Ln
- 5138 Indigo Ave
- 5012 Autumn Ln
- 4819 Osprey Dr E
- 369 Indigo St
- 297 Indigo St
- 904 Brookridge Ct
- 4945 S 100 E
- 603 West St
- 4901 Chickadee Dr
- 1605 Waterstone Dr
