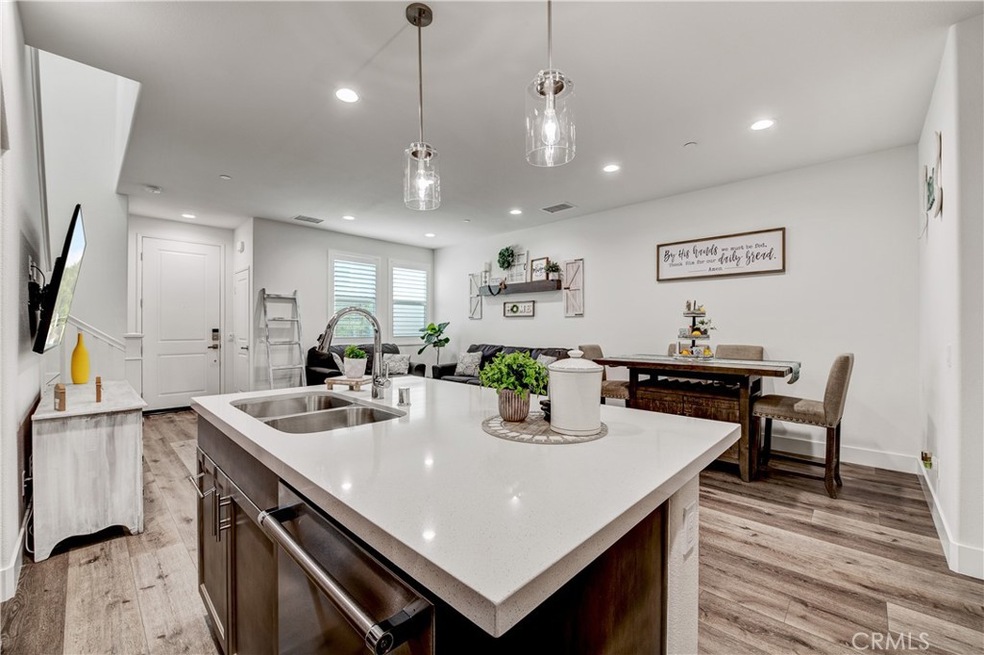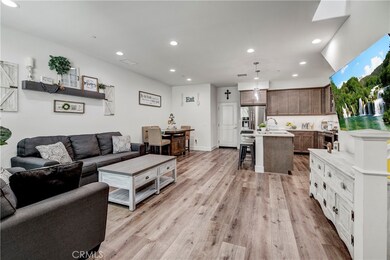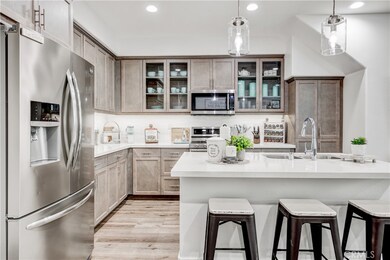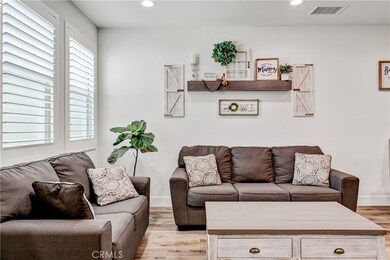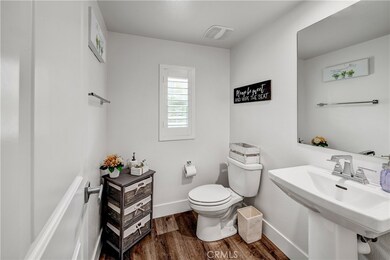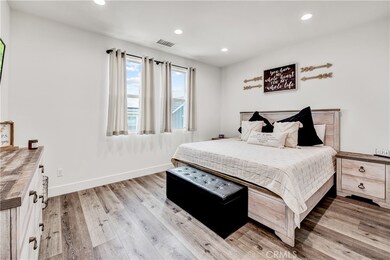
4264 Powell Way Unit 105 Corona, CA 92883
The Retreat NeighborhoodEstimated Value: $574,542 - $620,000
Highlights
- Filtered Pool
- No Units Above
- Open Floorplan
- El Cerrito Middle School Rated A-
- Gated Community
- Mountain View
About This Home
As of October 2021Buy a newly constructed turnkey home without having to wait in line or for it to be built! This less than 1 year old gated Bedford Master Plan sits against the backdrop of the scenic Santa Ana Mountains. Offering a thoughtful, open layout, 2 car garage, and 3 Beds and 2.5 Baths. Contemporary finishes including luxury vinyl waterproof flooring throughout, white-faced staircase, quartz countertops, in-island sink, double-oven range, and recessed lighting; all highlighted by Alexa/Amazon smart home connectivity. Never feel cramped with 9-foot tall ceilings upstairs and downstairs. Plenty of closet space in the walk-in master closet. Laundry upstairs for convenience. Tankless water heater for instant hot water. Solar to keep your electric bill at bay and run your AC with no worries. Tucked away with access to extra parking. Impressive amenities just down the street at The Hudson House include 3 swimming pools, extra-large spa, outdoor showers, fire pits, BBQ grills, community center with kitchen, community bar, Foosball/ping pong tables, and playground make this an excellent location to hold an event. Not to mention almost immediate access to entertainment/dining/shopping a few minutes away at The Crossings. Within just a couple miles of award winning schools. The freeway and toll road make all of the Inland Empire and Orange County accessible. Call today to schedule a private showing!
Townhouse Details
Home Type
- Townhome
Est. Annual Taxes
- $9,067
Year Built
- Built in 2020
Lot Details
- 1,289 Sq Ft Lot
- No Units Above
- No Units Located Below
- Two or More Common Walls
- Landscaped
HOA Fees
- $370 Monthly HOA Fees
Parking
- 2 Car Attached Garage
- Parking Available
- Rear-Facing Garage
- Automatic Gate
- Parking Lot
Property Views
- Mountain
- Neighborhood
Home Design
- Contemporary Architecture
- Turnkey
- Slab Foundation
- Tile Roof
- Concrete Perimeter Foundation
- Stucco
Interior Spaces
- 1,289 Sq Ft Home
- 2-Story Property
- Open Floorplan
- Wired For Data
- High Ceiling
- Recessed Lighting
- Double Pane Windows
- Insulated Windows
- Plantation Shutters
- Window Screens
- Insulated Doors
- Family Room Off Kitchen
- Living Room
- Vinyl Flooring
- Attic
Kitchen
- Open to Family Room
- Eat-In Kitchen
- Breakfast Bar
- Double Oven
- Gas Range
- Free-Standing Range
- Microwave
- Dishwasher
- Kitchen Island
- Quartz Countertops
Bedrooms and Bathrooms
- 3 Bedrooms
- All Upper Level Bedrooms
- Walk-In Closet
- Quartz Bathroom Countertops
- Dual Vanity Sinks in Primary Bathroom
- Walk-in Shower
- Exhaust Fan In Bathroom
- Closet In Bathroom
Laundry
- Laundry Room
- Laundry on upper level
- Gas And Electric Dryer Hookup
Home Security
Pool
- Filtered Pool
- In Ground Pool
- Exercise
- Spa
- Fence Around Pool
Outdoor Features
- Exterior Lighting
- Rain Gutters
Utilities
- High Efficiency Air Conditioning
- Central Heating and Cooling System
- Heating System Uses Natural Gas
- Underground Utilities
- Natural Gas Connected
- Tankless Water Heater
- Gas Water Heater
- Sewer Paid
- Cable TV Available
Additional Features
- Accessible Parking
- Solar owned by a third party
- Suburban Location
Listing and Financial Details
- Tax Lot 371
- Tax Tract Number 37030
Community Details
Overview
- Front Yard Maintenance
- 101 Units
- Citron At Bedford Association, Phone Number (909) 297-2552
- Bedford Master Association
- Built by TRI Pointe Homes
- Maintained Community
Amenities
- Outdoor Cooking Area
- Community Fire Pit
- Community Barbecue Grill
- Picnic Area
- Clubhouse
- Billiard Room
- Recreation Room
Recreation
- Bocce Ball Court
- Community Playground
- Community Pool
- Community Spa
- Park
- Hiking Trails
Pet Policy
- Pets Allowed
- Pet Restriction
Security
- Resident Manager or Management On Site
- Card or Code Access
- Gated Community
- Carbon Monoxide Detectors
- Fire and Smoke Detector
- Fire Sprinkler System
Similar Homes in the area
Home Values in the Area
Average Home Value in this Area
Property History
| Date | Event | Price | Change | Sq Ft Price |
|---|---|---|---|---|
| 10/01/2021 10/01/21 | Sold | $520,000 | +5.1% | $403 / Sq Ft |
| 08/03/2021 08/03/21 | For Sale | $495,000 | +26.1% | $384 / Sq Ft |
| 12/04/2020 12/04/20 | Sold | $392,565 | +4.1% | $305 / Sq Ft |
| 05/12/2020 05/12/20 | Pending | -- | -- | -- |
| 04/23/2020 04/23/20 | For Sale | $377,000 | -- | $292 / Sq Ft |
Tax History Compared to Growth
Tax History
| Year | Tax Paid | Tax Assessment Tax Assessment Total Assessment is a certain percentage of the fair market value that is determined by local assessors to be the total taxable value of land and additions on the property. | Land | Improvement |
|---|---|---|---|---|
| 2023 | $9,067 | $530,400 | $76,500 | $453,900 |
| 2022 | $8,716 | $520,000 | $75,000 | $445,000 |
| 2021 | $7,229 | $392,565 | $99,999 | $292,566 |
Agents Affiliated with this Home
-
Geoffrey Chatham

Seller's Agent in 2021
Geoffrey Chatham
Colonial Realty Group
(951) 482-7334
1 in this area
19 Total Sales
-
Omar Salasar
O
Buyer's Agent in 2021
Omar Salasar
Homequest Real Estate
(562) 726-7036
1 in this area
28 Total Sales
-
Casey Fry
C
Seller's Agent in 2020
Casey Fry
TRI Pointe Homes, Inc
(949) 554-8189
22 in this area
211 Total Sales
-
Marilu Bailon

Buyer's Agent in 2020
Marilu Bailon
PAK HOME REALTY
(714) 925-6267
1 in this area
100 Total Sales
Map
Source: California Regional Multiple Listing Service (CRMLS)
MLS Number: IG21168842
APN: 282-792-089
- 2521 Verna Dr Unit 110
- 4237 Adishian Way Unit 103
- 4233 Powell Way Unit 102
- 2625 Verna Dr Unit 114
- 4164 Powell Way
- 4224 Castlepeak Dr
- 4272 Castlepeak Dr
- 2454 Nova Way
- 2308 Nova Way
- 4079 Summer Way
- 4111 Forest Highlands Cir
- 4262 Havenridge Dr
- 4033 Spring Haven Ln
- 4021 Summer Way
- 4007 Pomelo Dr
- 4035 Summer Way
- 1800 Crenshaw Cir Unit 175
- 2601 Sprout Ln
- 2288 Panama Dr
- 4515 Garden City Ln
- 4260 Powell Way Unit 101
- 4260 Powell Way Unit 108
- 4260 Powell Way Unit 121
- 4260 Powell Way Unit 119
- 4260 Powell Way
- 4260 Powell Way Unit 103
- 4264 Powell Way Unit 105
- 4264 Powell Way Unit 109
- 4260 Powell Way Unit 109
- 4261 Powell Way Unit 105
- 4261 Powell Way Unit 101
- 4244 Powell Way Unit 104
- 2521 Verna Dr Unit 105
- 2521 Verna Dr Unit 107
- 2521 Verna Dr Unit 109
- 2521 Verna Dr Unit 112
- 2521 Verna Dr Unit 104
- 2521 Verna Dr Unit 111
- 2521 Verna Dr Unit 103
- 2521 Verna Dr Unit 106
