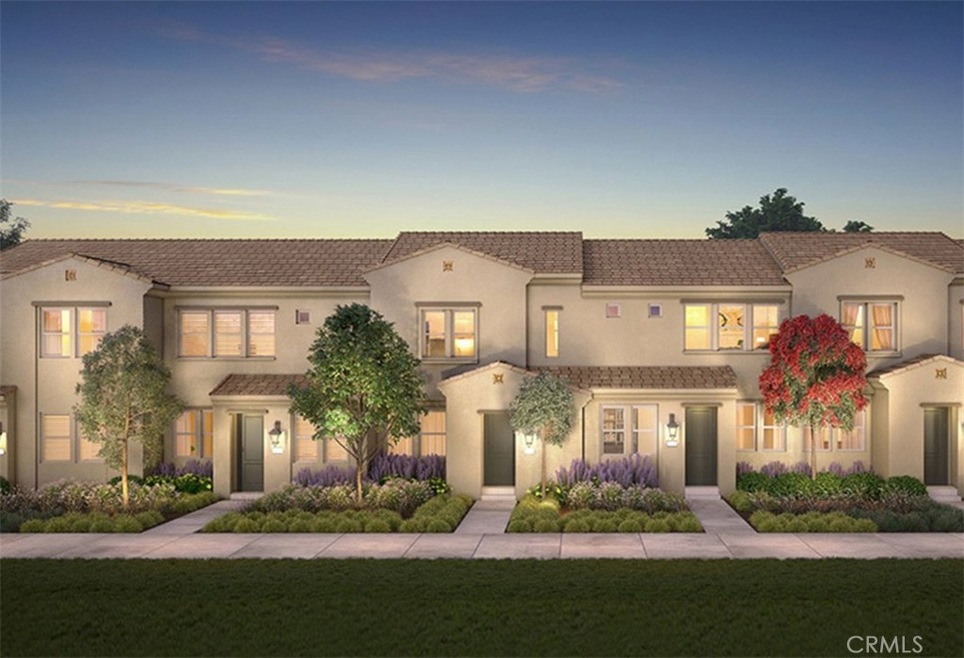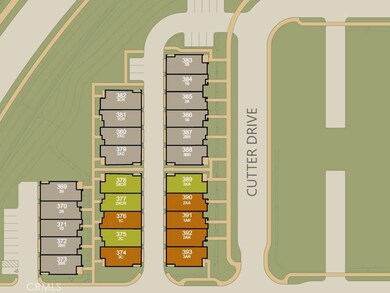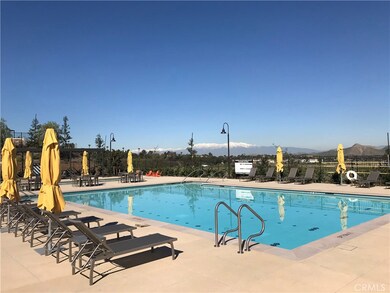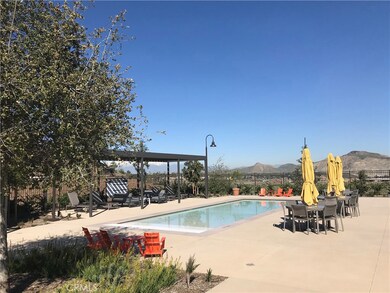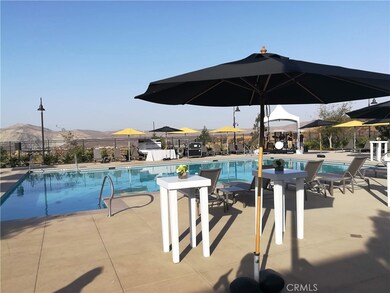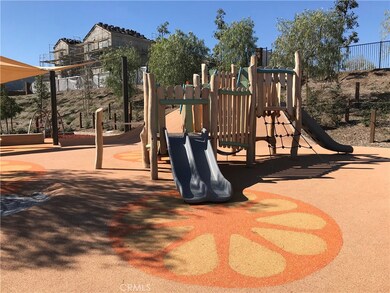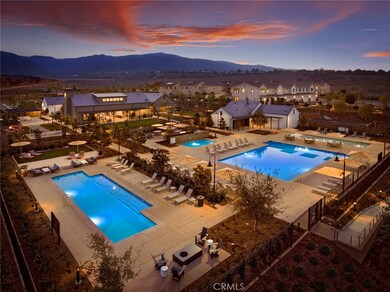
4264 Powell Way Unit 105 Corona, CA 92883
The Retreat NeighborhoodHighlights
- Under Construction
- Filtered Pool
- Gated Community
- El Cerrito Middle School Rated A-
- Primary Bedroom Suite
- View of Hills
About This Home
As of October 2021New construction, anticipated Fall '20 move-in. Time to personalize and select all options and upgrades, great end location adjacent to greenbelt. New, gated Bedford Master Plan set against the backdrop of the scenic Santa Ana Mountains, Citron offers a lifestyle and livability within our three distinct townhome floorplans. This new construction property nearing completion offers a thoughtful, open layout, 2 car garage, and 3 Beds and 2.5 Baths. Contemporary included finishes, highlighted by Alexa/Amazon connectivity, complete this Residence 3 near 1,300 square feet. Interior location (see map picture) tucked away with access to extra parking. Impressive amenities just down the street at The Hudson House, gated master plan access and proximity to entertainment/dining/shopping, plus freeways and toll roads make all of the Inland Empire and Orange County accessible.
Townhouse Details
Home Type
- Townhome
Est. Annual Taxes
- $9,067
Year Built
- Built in 2020 | Under Construction
Lot Details
- 1,289 Sq Ft Lot
- Two or More Common Walls
- Southwest Facing Home
- Front Yard Sprinklers
HOA Fees
Parking
- 2 Car Attached Garage
- Parking Available
- Rear-Facing Garage
Property Views
- Hills
- Neighborhood
Home Design
- Spanish Architecture
- Slab Foundation
- Concrete Perimeter Foundation
Interior Spaces
- 1,289 Sq Ft Home
- 2-Story Property
- Recessed Lighting
- Insulated Windows
- Insulated Doors
- Great Room
- Family Room Off Kitchen
Kitchen
- Open to Family Room
- Breakfast Bar
- Gas Range
- Dishwasher
- Kitchen Island
- Granite Countertops
Bedrooms and Bathrooms
- 3 Bedrooms
- All Upper Level Bedrooms
- Primary Bedroom Suite
- Dual Vanity Sinks in Primary Bathroom
- Walk-in Shower
- Exhaust Fan In Bathroom
Laundry
- Laundry Room
- Stacked Washer and Dryer
Home Security
Accessible Home Design
- Doors are 32 inches wide or more
- More Than Two Accessible Exits
Pool
- Filtered Pool
- In Ground Pool
- Exercise
- Spa
- Fence Around Pool
Outdoor Features
- Exterior Lighting
Utilities
- High Efficiency Air Conditioning
- Central Heating and Cooling System
- Heating System Uses Natural Gas
- Tankless Water Heater
- Phone Available
- Phone System
- Cable TV Available
Listing and Financial Details
- Tax Lot 371
- Tax Tract Number 37030
Community Details
Overview
- 101 Units
- Citron At Bedford Association, Phone Number (909) 297-2550
- Keystone Pacific HOA
- Built by TRI Pointe Homes
- Maintained Community
- Foothills
Amenities
- Outdoor Cooking Area
- Community Fire Pit
- Community Barbecue Grill
- Picnic Area
- Clubhouse
- Billiard Room
- Recreation Room
Recreation
- Bocce Ball Court
- Community Playground
- Community Pool
- Community Spa
- Jogging Track
- Bike Trail
Pet Policy
- Pets Allowed
- Pet Restriction
Security
- Gated Community
- Fire and Smoke Detector
Map
Similar Home in Corona, CA
Home Values in the Area
Average Home Value in this Area
Property History
| Date | Event | Price | Change | Sq Ft Price |
|---|---|---|---|---|
| 10/01/2021 10/01/21 | Sold | $520,000 | +5.1% | $403 / Sq Ft |
| 08/03/2021 08/03/21 | For Sale | $495,000 | +26.1% | $384 / Sq Ft |
| 12/04/2020 12/04/20 | Sold | $392,565 | +4.1% | $305 / Sq Ft |
| 05/12/2020 05/12/20 | Pending | -- | -- | -- |
| 04/23/2020 04/23/20 | For Sale | $377,000 | -- | $292 / Sq Ft |
Tax History
| Year | Tax Paid | Tax Assessment Tax Assessment Total Assessment is a certain percentage of the fair market value that is determined by local assessors to be the total taxable value of land and additions on the property. | Land | Improvement |
|---|---|---|---|---|
| 2023 | $9,067 | $530,400 | $76,500 | $453,900 |
| 2022 | $8,716 | $520,000 | $75,000 | $445,000 |
| 2021 | $7,229 | $392,565 | $99,999 | $292,566 |
Source: California Regional Multiple Listing Service (CRMLS)
MLS Number: OC20078245
APN: 282-792-089
- 2521 Verna Dr Unit 110
- 4237 Adishian Way Unit 103
- 4233 Powell Way Unit 102
- 2625 Verna Dr Unit 114
- 4164 Powell Way
- 4224 Castlepeak Dr
- 4272 Castlepeak Dr
- 2454 Nova Way
- 2308 Nova Way
- 4079 Summer Way
- 4111 Forest Highlands Cir
- 4262 Havenridge Dr
- 4033 Spring Haven Ln
- 4021 Summer Way
- 4007 Pomelo Dr
- 4035 Summer Way
- 1800 Crenshaw Cir Unit 175
- 2601 Sprout Ln
- 2288 Panama Dr
- 4515 Garden City Ln
