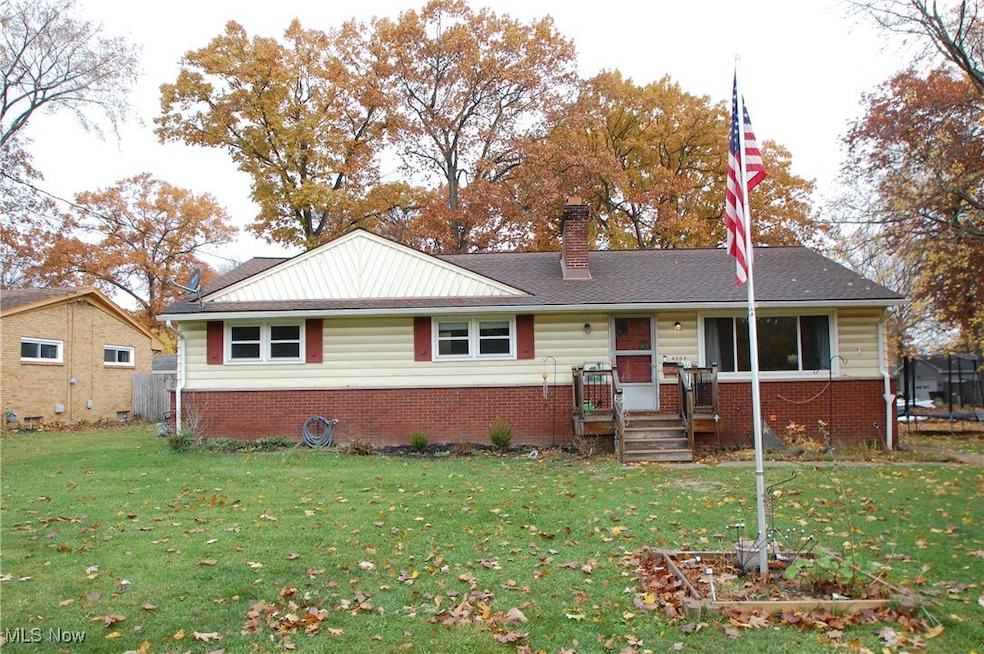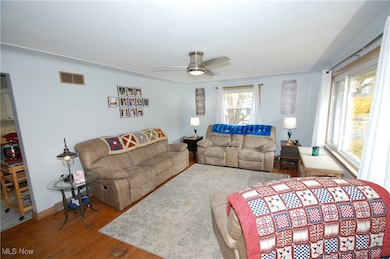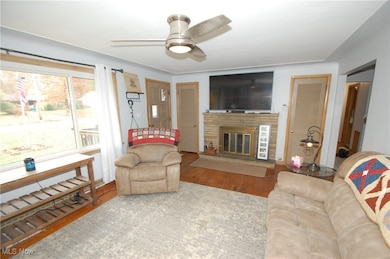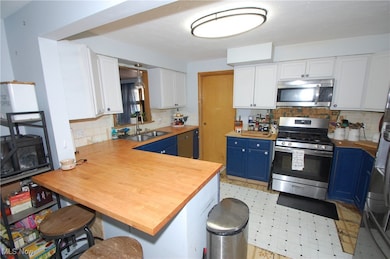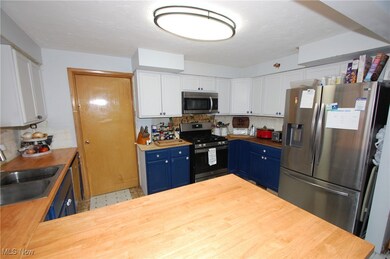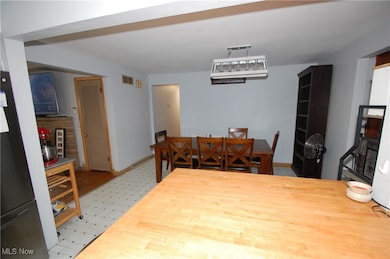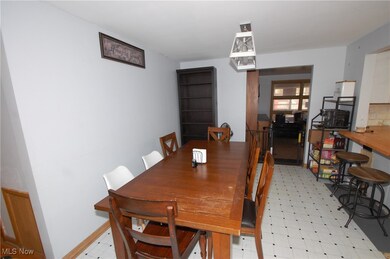4264 Woodleigh Ln Youngstown, OH 44511
Austintown NeighborhoodEstimated payment $1,222/month
Highlights
- Private Pool
- Living Room with Fireplace
- Enclosed Patio or Porch
- Austintown Intermediate School Rated A-
- No HOA
- 2 Car Attached Garage
About This Home
Take a look at the 3 bedroom 2 full bath ranch. Features living room w/ wood burning fireplace, eat in kitchen w/all appliances, family room and enclosed back porch 24x12. There are 3 bedrooms and 3 full baths which includes a master bath. The basement is full and has a wood burning fireplace also. recent updates include elec service, appliances and has newer windows and roof shingles. There is also a nice inground pool in the back yard all fenced in.
Listing Agent
Mayo & Associates, Inc. Brokerage Email: 330-726-7653, info@mayorealtor.com License #357786 Listed on: 11/07/2025
Home Details
Home Type
- Single Family
Est. Annual Taxes
- $2,683
Year Built
- Built in 1958
Lot Details
- 0.25 Acre Lot
- Lot Dimensions are 84x131
Parking
- 2 Car Attached Garage
Home Design
- Fiberglass Roof
- Asphalt Roof
- Block Exterior
- Vinyl Siding
Interior Spaces
- 1,700 Sq Ft Home
- 1-Story Property
- Wood Burning Fireplace
- Double Pane Windows
- Living Room with Fireplace
- 2 Fireplaces
Kitchen
- Range
- Microwave
- Dishwasher
Bedrooms and Bathrooms
- 3 Main Level Bedrooms
- 2 Full Bathrooms
Basement
- Basement Fills Entire Space Under The House
- Fireplace in Basement
- Laundry in Basement
Outdoor Features
- Private Pool
- Enclosed Patio or Porch
Utilities
- Central Air
- Heating System Uses Gas
Community Details
- No Home Owners Association
- Willwood 02 Subdivision
Listing and Financial Details
- Assessor Parcel Number 48-104-0-198.00-0
Map
Home Values in the Area
Average Home Value in this Area
Tax History
| Year | Tax Paid | Tax Assessment Tax Assessment Total Assessment is a certain percentage of the fair market value that is determined by local assessors to be the total taxable value of land and additions on the property. | Land | Improvement |
|---|---|---|---|---|
| 2024 | $2,704 | $58,640 | $8,080 | $50,560 |
| 2023 | $2,658 | $58,640 | $8,080 | $50,560 |
| 2022 | $1,784 | $40,250 | $6,920 | $33,330 |
| 2021 | $1,786 | $40,250 | $6,920 | $33,330 |
| 2020 | $1,792 | $40,250 | $6,920 | $33,330 |
| 2019 | $1,711 | $35,930 | $6,170 | $29,760 |
| 2018 | $1,663 | $35,930 | $6,170 | $29,760 |
| 2017 | $1,632 | $35,930 | $6,170 | $29,760 |
| 2016 | $1,657 | $36,070 | $6,470 | $29,600 |
| 2015 | $1,608 | $36,070 | $6,470 | $29,600 |
| 2014 | $1,614 | $36,070 | $6,470 | $29,600 |
| 2013 | $1,596 | $36,070 | $6,470 | $29,600 |
Property History
| Date | Event | Price | List to Sale | Price per Sq Ft | Prior Sale |
|---|---|---|---|---|---|
| 11/07/2025 11/07/25 | For Sale | $189,900 | +48.4% | $112 / Sq Ft | |
| 02/25/2022 02/25/22 | Sold | $128,000 | +2.4% | $75 / Sq Ft | View Prior Sale |
| 01/21/2022 01/21/22 | Pending | -- | -- | -- | |
| 01/14/2022 01/14/22 | Price Changed | $125,000 | 0.0% | $74 / Sq Ft | |
| 01/14/2022 01/14/22 | For Sale | $125,000 | -10.7% | $74 / Sq Ft | |
| 12/20/2021 12/20/21 | Pending | -- | -- | -- | |
| 11/15/2021 11/15/21 | Price Changed | $139,900 | 0.0% | $82 / Sq Ft | |
| 11/15/2021 11/15/21 | For Sale | $139,900 | +9.3% | $82 / Sq Ft | |
| 11/01/2021 11/01/21 | Off Market | $128,000 | -- | -- | |
| 09/02/2021 09/02/21 | For Sale | $149,900 | -- | $88 / Sq Ft |
Purchase History
| Date | Type | Sale Price | Title Company |
|---|---|---|---|
| Warranty Deed | $128,000 | None Listed On Document | |
| Warranty Deed | $128,000 | None Listed On Document | |
| Deed | -- | -- |
Source: MLS Now
MLS Number: 5170947
APN: 48-104-0-198.00-0
- 40 Woodleigh Ct
- 4289 Wedgewood Dr
- 4241 Wedgewood Dr
- 1845 Celeste Cir
- 4235 Patricia Ave
- 3913 Claridge Dr
- 2414 Ardenwood Place
- 2521 Bainbridge Ave
- 2493 Frostwood Dr
- 2430 Redgate Ln
- 4674 Barrington Dr
- 3300 Briarwood Ln
- 2388 Innwood Dr
- 4345 Pembrook Rd
- 3890 Ayrshire Dr
- 3852 Edinburgh Dr
- 4262 Pembrook Rd
- 3798 S Raccoon Rd
- 4234 Burkey Rd
- 4102 Burkey Rd
- 1837 S Raccoon Rd
- 2230 S Raccoon Rd
- 4209 New Rd Unit 4209 new rd
- 4415 Deer Creek Ct
- 4222 New Rd
- 4661B New Hampshire Ct
- 349 Rosemont Ave Unit 349
- 478 S Raccoon Rd
- 2842 Decamp Rd
- 4811 Westchester Dr
- 2224 Coral Sea Dr
- 80 Mary Ann Ln Unit 1
- 3917 S Schenley Ave
- 5127 W Elmwood Ave
- 70 N Raccoon Rd
- 115 Westminster Ave Unit 117
- 122 S Bon Air Ave
- 4980 Tippecanoe Rd
- 75 S Schenley Ave
- 532 N Dunlap Ave
