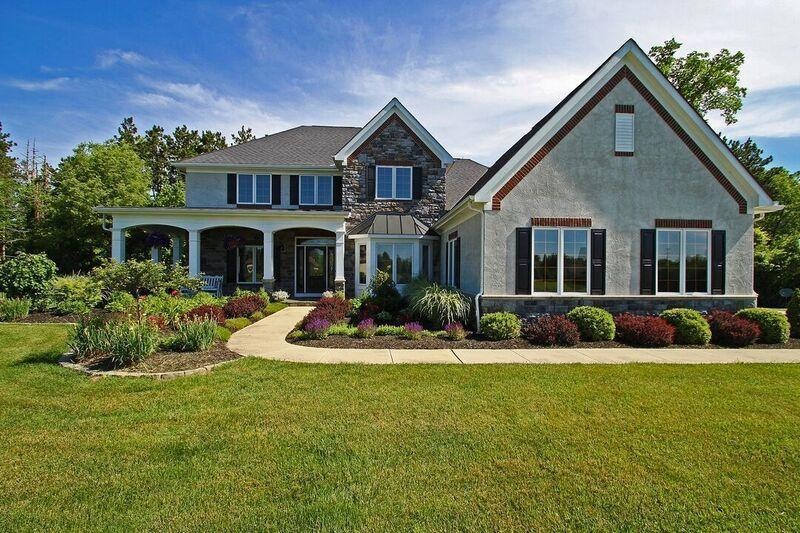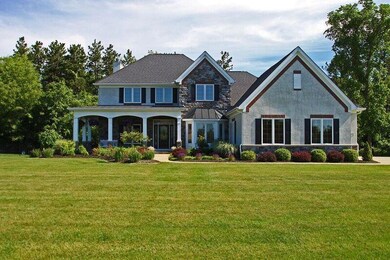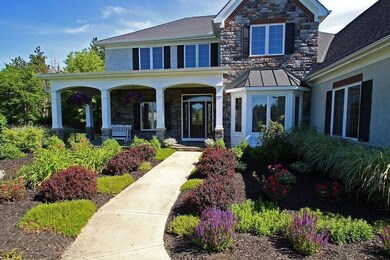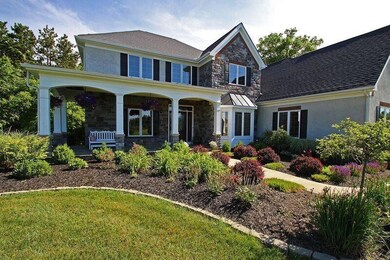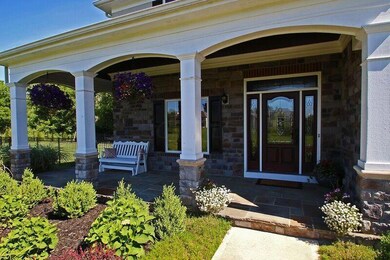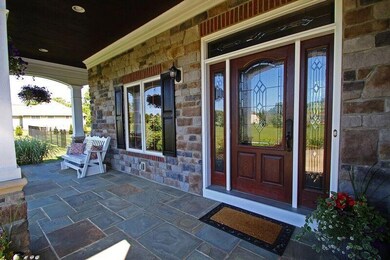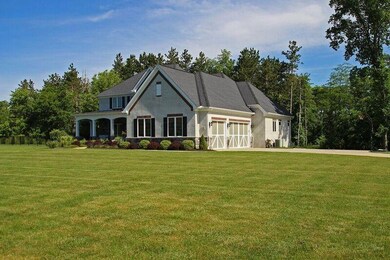
4265 Curve Rd Delaware, OH 43015
Berlin NeighborhoodHighlights
- 2.17 Acre Lot
- Deck
- Main Floor Primary Bedroom
- Cheshire Elementary School Rated A
- Wooded Lot
- Whirlpool Bathtub
About This Home
As of May 2020SHARP 5,876 SQ. FT. HOME HAS THE UPGRADES & AMENITIES BUYERS WANT AT $100,000 UNDER MARKET! PRIVATE WOODED LOT OVERLOOKS A RAVINE & CREEK. THIS CUSTOM HOME HAS 9', TRAY & COFFERED CEILINGS, FULLY FINISHED WALKOUT LOWER LEVEL, DLX LANDSCAPING, RINNAI TANKLESS HW, DIM. SHINGLE ROOF, LL THEATER, GRANITE COUNTERS, TWO FIREPLACES, 2 95% EFF. TRANE FURNACES, HW FLOORS, COVERED FRONT PORCH, BIG SCREENED PORCH, DLX POPLAR TRIM, GOURMET KITCHEN WITH SS PROF APPLS, DLX 42'' CHERRY CABINETS, 9' ISLAND WITH WINE COOLER & SINK, 2 STORY GREAT ROOM & FOYER, BUILT-IN BAR, 1ST FLOOR MBR, JETTED TUB, RAINFALL SHOWER, OVER-SIZED 21' DINING RM, GARAGE & DECK, 8' HI GARAGE DOORS, & MORE! IDEAL LOCATION IS NEAR RT-36/37 & I-71 ACCESS, SHOPPING, RESTAURANTS & WALK TO ALUM CREEK STATE PARK.*EZ2C & PRICED TO SELL*
Home Details
Home Type
- Single Family
Est. Annual Taxes
- $13,401
Year Built
- Built in 2006
Lot Details
- 2.17 Acre Lot
- Fenced Yard
- Sloped Lot
- Wooded Lot
Parking
- 3 Car Attached Garage
Home Design
- Stucco Exterior
- Stone Exterior Construction
Interior Spaces
- 5,876 Sq Ft Home
- 2-Story Property
- Wood Burning Fireplace
- Gas Log Fireplace
- Insulated Windows
- Great Room
- Bonus Room
- Screened Porch
- Home Security System
Kitchen
- Gas Range
- Microwave
- Dishwasher
Flooring
- Carpet
- Ceramic Tile
Bedrooms and Bathrooms
- 5 Bedrooms | 1 Primary Bedroom on Main
- Whirlpool Bathtub
Basement
- Walk-Up Access
- Recreation or Family Area in Basement
Outdoor Features
- Deck
- Patio
- Shed
- Storage Shed
Utilities
- Forced Air Heating and Cooling System
- Heating System Uses Gas
Community Details
- Property is near a ravine
Listing and Financial Details
- Home warranty included in the sale of the property
- Assessor Parcel Number 418-210-02-028-005
Ownership History
Purchase Details
Home Financials for this Owner
Home Financials are based on the most recent Mortgage that was taken out on this home.Purchase Details
Home Financials for this Owner
Home Financials are based on the most recent Mortgage that was taken out on this home.Purchase Details
Home Financials for this Owner
Home Financials are based on the most recent Mortgage that was taken out on this home.Purchase Details
Map
Similar Homes in Delaware, OH
Home Values in the Area
Average Home Value in this Area
Purchase History
| Date | Type | Sale Price | Title Company |
|---|---|---|---|
| Warranty Deed | $740,000 | Ohio Real Title | |
| Warranty Deed | $707,000 | None Available | |
| Interfamily Deed Transfer | -- | Nordic Title Agency Ltd | |
| Warranty Deed | $142,000 | Chicago Title |
Mortgage History
| Date | Status | Loan Amount | Loan Type |
|---|---|---|---|
| Open | $665,900 | New Conventional | |
| Previous Owner | $118,000 | Future Advance Clause Open End Mortgage | |
| Previous Owner | $565,600 | New Conventional | |
| Previous Owner | $488,000 | Adjustable Rate Mortgage/ARM | |
| Previous Owner | $18,250 | Credit Line Revolving | |
| Previous Owner | $398,000 | New Conventional | |
| Previous Owner | $66,000 | Credit Line Revolving | |
| Previous Owner | $405,000 | New Conventional | |
| Previous Owner | $406,250 | New Conventional | |
| Previous Owner | $405,000 | New Conventional | |
| Previous Owner | $403,000 | Unknown | |
| Previous Owner | $32,000 | Unknown | |
| Previous Owner | $400,000 | Unknown | |
| Previous Owner | $398,376 | New Conventional |
Property History
| Date | Event | Price | Change | Sq Ft Price |
|---|---|---|---|---|
| 03/31/2025 03/31/25 | Off Market | $740,000 | -- | -- |
| 05/27/2020 05/27/20 | Sold | $740,000 | -1.2% | $107 / Sq Ft |
| 04/11/2020 04/11/20 | For Sale | $749,000 | +1.2% | $109 / Sq Ft |
| 04/07/2020 04/07/20 | Off Market | $740,000 | -- | -- |
| 03/11/2020 03/11/20 | For Sale | $749,000 | +5.9% | $109 / Sq Ft |
| 07/20/2017 07/20/17 | Sold | $707,000 | -1.8% | $120 / Sq Ft |
| 06/20/2017 06/20/17 | Pending | -- | -- | -- |
| 02/02/2017 02/02/17 | For Sale | $719,800 | -- | $122 / Sq Ft |
Tax History
| Year | Tax Paid | Tax Assessment Tax Assessment Total Assessment is a certain percentage of the fair market value that is determined by local assessors to be the total taxable value of land and additions on the property. | Land | Improvement |
|---|---|---|---|---|
| 2024 | $17,422 | $333,100 | $48,200 | $284,900 |
| 2023 | $17,505 | $333,100 | $48,200 | $284,900 |
| 2022 | $15,565 | $234,500 | $39,200 | $195,300 |
| 2021 | $15,681 | $234,500 | $39,200 | $195,300 |
| 2020 | $15,772 | $234,500 | $39,200 | $195,300 |
| 2019 | $14,601 | $225,930 | $31,360 | $194,570 |
| 2018 | $14,694 | $225,930 | $31,360 | $194,570 |
| 2017 | $14,548 | $202,170 | $25,590 | $176,580 |
| 2016 | $13,401 | $202,170 | $25,590 | $176,580 |
| 2015 | $12,073 | $202,170 | $25,590 | $176,580 |
| 2014 | $12,246 | $202,170 | $25,590 | $176,580 |
| 2013 | $12,018 | $193,770 | $25,590 | $168,180 |
Source: Columbus and Central Ohio Regional MLS
MLS Number: 217002858
APN: 418-210-02-028-005
- 1198 Dale Ford Rd
- 2690 Patricia Ann Way
- 0 County Road 10 A Unit LOT 1 224031259
- 429 N Old State Rd
- 1994 Whitehill Dr
- 1765 Longhill Dr
- 3262 Ellister Dr
- 3701 Whispering Pines Rd
- 1865 Longhill Dr
- 1865 Longhill Dr
- 1865 Longhill Dr
- 1865 Longhill Dr
- 1865 Longhill Dr
- 1865 Longhill Dr
- 1865 Longhill Dr
- 1865 Longhill Dr
- 1865 Longhill Dr
- 1865 Longhill Dr
- 1865 Longhill Dr
- 1865 Longhill Dr
