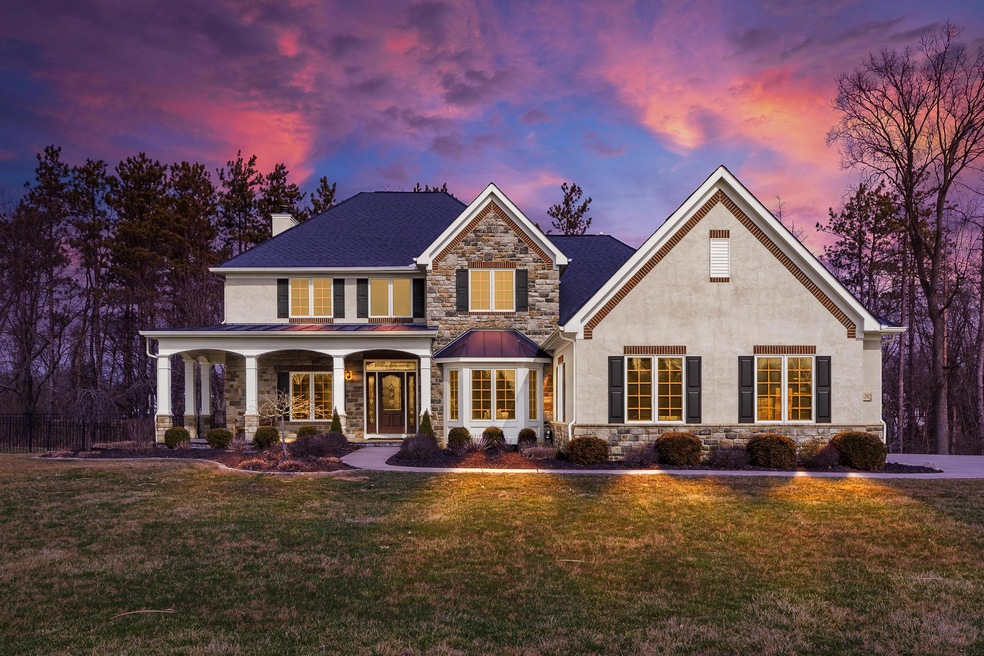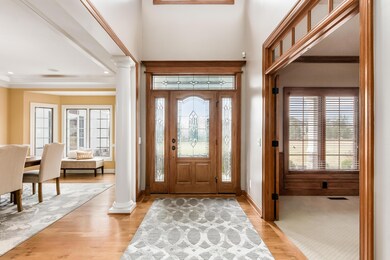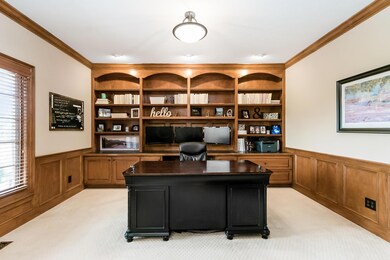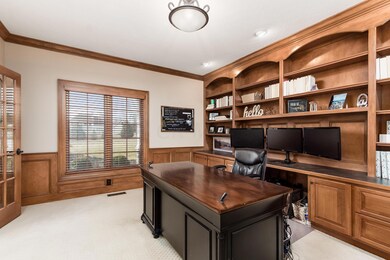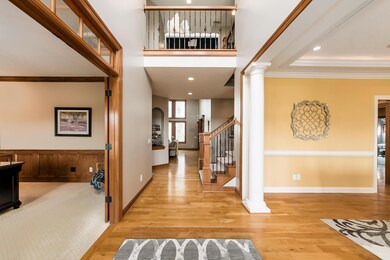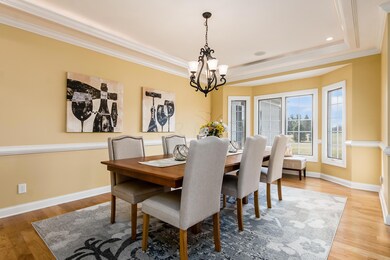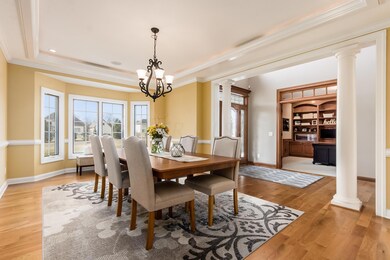
4265 Curve Rd Delaware, OH 43015
Berlin NeighborhoodHighlights
- 2.17 Acre Lot
- Deck
- Main Floor Primary Bedroom
- Cheshire Elementary School Rated A
- Wooded Lot
- Bonus Room
About This Home
As of May 2020STUNNING AND SPRAWLING HOME ON 2+ ACRES!! WELCOME TO 4265 CURVE RD! THIS STATELY HOME SHOWCASES ALL THE BELLS AND WHISTLES ONE WOULD EXPECT PLUS TONS OF ENTERTAINING SURPRISES! THE OPEN CONCEPT GREAT ROOM FEATURES A FLOOR TO CEILING STONE FIREPLACE AND BEAUTIFUL VIEWS OF THE WOODED REAR YARD. THE CHEFS KITCHEN WOWS WITH A CUSTOM STONE RANGE AND OODLES OF PREP SPACE. THE STUNNING 1ST FLR OWNERS SUITE BOASTS A TREY CEILING, PRIVATE DECK AND CALIFORNIA CLOSET! ITS ALL FUN AND GAMES IN THE WALK-OUT LL FEATURING AMPLE ROOM FOR FAMILY AND FRIENDS TO WATCH THE BIG GAME, BUILT-IN BAR AND A LARGE THEATER ROOM W/TONS OF SEATING!! SCHEDULE YOUR SHOWING TODAY!
Home Details
Home Type
- Single Family
Est. Annual Taxes
- $14,694
Year Built
- Built in 2006
Lot Details
- 2.17 Acre Lot
- Wooded Lot
Parking
- 3 Car Attached Garage
- Side or Rear Entrance to Parking
Home Design
- Stucco Exterior
- Stone Exterior Construction
Interior Spaces
- 6,891 Sq Ft Home
- 2-Story Property
- Gas Log Fireplace
- Great Room
- Bonus Room
- Sun or Florida Room
- Ceramic Tile Flooring
- Home Security System
- Laundry on main level
Kitchen
- Gas Range
- Microwave
- Dishwasher
Bedrooms and Bathrooms
- 5 Bedrooms | 1 Primary Bedroom on Main
Basement
- Walk-Up Access
- Recreation or Family Area in Basement
Outdoor Features
- Deck
Utilities
- Forced Air Heating and Cooling System
- Heating System Uses Gas
Community Details
- Property is near a ravine
Listing and Financial Details
- Assessor Parcel Number 418-210-02-028-005
Ownership History
Purchase Details
Home Financials for this Owner
Home Financials are based on the most recent Mortgage that was taken out on this home.Purchase Details
Home Financials for this Owner
Home Financials are based on the most recent Mortgage that was taken out on this home.Purchase Details
Home Financials for this Owner
Home Financials are based on the most recent Mortgage that was taken out on this home.Purchase Details
Map
Similar Homes in Delaware, OH
Home Values in the Area
Average Home Value in this Area
Purchase History
| Date | Type | Sale Price | Title Company |
|---|---|---|---|
| Warranty Deed | $740,000 | Ohio Real Title | |
| Warranty Deed | $707,000 | None Available | |
| Interfamily Deed Transfer | -- | Nordic Title Agency Ltd | |
| Warranty Deed | $142,000 | Chicago Title |
Mortgage History
| Date | Status | Loan Amount | Loan Type |
|---|---|---|---|
| Open | $665,900 | New Conventional | |
| Previous Owner | $118,000 | Future Advance Clause Open End Mortgage | |
| Previous Owner | $565,600 | New Conventional | |
| Previous Owner | $488,000 | Adjustable Rate Mortgage/ARM | |
| Previous Owner | $18,250 | Credit Line Revolving | |
| Previous Owner | $398,000 | New Conventional | |
| Previous Owner | $66,000 | Credit Line Revolving | |
| Previous Owner | $405,000 | New Conventional | |
| Previous Owner | $406,250 | New Conventional | |
| Previous Owner | $405,000 | New Conventional | |
| Previous Owner | $403,000 | Unknown | |
| Previous Owner | $32,000 | Unknown | |
| Previous Owner | $400,000 | Unknown | |
| Previous Owner | $398,376 | New Conventional |
Property History
| Date | Event | Price | Change | Sq Ft Price |
|---|---|---|---|---|
| 03/31/2025 03/31/25 | Off Market | $740,000 | -- | -- |
| 05/27/2020 05/27/20 | Sold | $740,000 | -1.2% | $107 / Sq Ft |
| 04/11/2020 04/11/20 | For Sale | $749,000 | +1.2% | $109 / Sq Ft |
| 04/07/2020 04/07/20 | Off Market | $740,000 | -- | -- |
| 03/11/2020 03/11/20 | For Sale | $749,000 | +5.9% | $109 / Sq Ft |
| 07/20/2017 07/20/17 | Sold | $707,000 | -1.8% | $120 / Sq Ft |
| 06/20/2017 06/20/17 | Pending | -- | -- | -- |
| 02/02/2017 02/02/17 | For Sale | $719,800 | -- | $122 / Sq Ft |
Tax History
| Year | Tax Paid | Tax Assessment Tax Assessment Total Assessment is a certain percentage of the fair market value that is determined by local assessors to be the total taxable value of land and additions on the property. | Land | Improvement |
|---|---|---|---|---|
| 2024 | $17,422 | $333,100 | $48,200 | $284,900 |
| 2023 | $17,505 | $333,100 | $48,200 | $284,900 |
| 2022 | $15,565 | $234,500 | $39,200 | $195,300 |
| 2021 | $15,681 | $234,500 | $39,200 | $195,300 |
| 2020 | $15,772 | $234,500 | $39,200 | $195,300 |
| 2019 | $14,601 | $225,930 | $31,360 | $194,570 |
| 2018 | $14,694 | $225,930 | $31,360 | $194,570 |
| 2017 | $14,548 | $202,170 | $25,590 | $176,580 |
| 2016 | $13,401 | $202,170 | $25,590 | $176,580 |
| 2015 | $12,073 | $202,170 | $25,590 | $176,580 |
| 2014 | $12,246 | $202,170 | $25,590 | $176,580 |
| 2013 | $12,018 | $193,770 | $25,590 | $168,180 |
Source: Columbus and Central Ohio Regional MLS
MLS Number: 220007423
APN: 418-210-02-028-005
- 1198 Dale Ford Rd
- 0 County Road 10 A Unit LOT 1 224031259
- 2690 Patricia Ann Way
- 429 N Old State Rd
- 1994 Whitehill Dr
- 3262 Ellister Dr
- 3701 Whispering Pines Rd
- 1765 Longhill Dr
- 3327 Glenbrook Dr
- 1865 Longhill Dr
- 1865 Longhill Dr
- 1865 Longhill Dr
- 1865 Longhill Dr
- 1865 Longhill Dr
- 1865 Longhill Dr
- 1865 Longhill Dr
- 1865 Longhill Dr
- 1865 Longhill Dr
- 1865 Longhill Dr
- 1865 Longhill Dr
