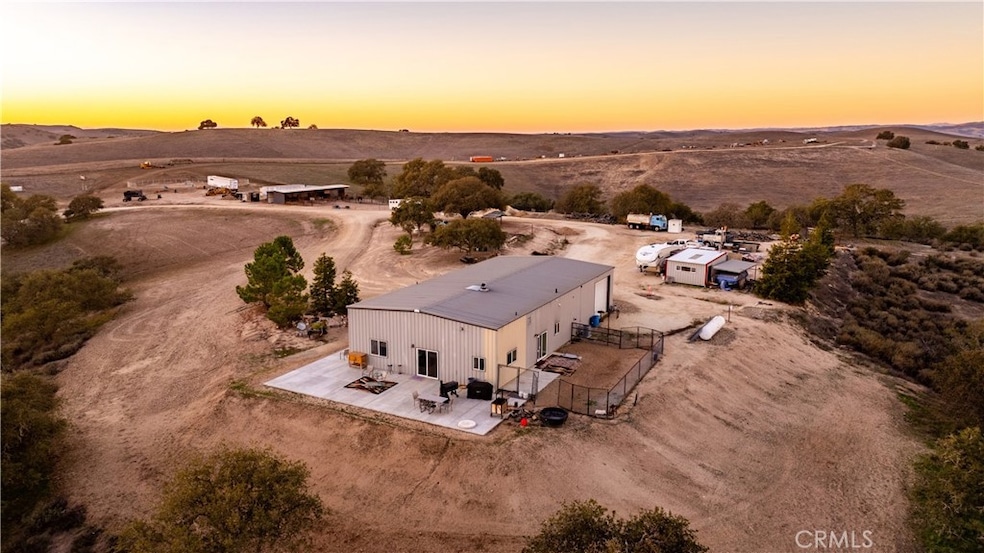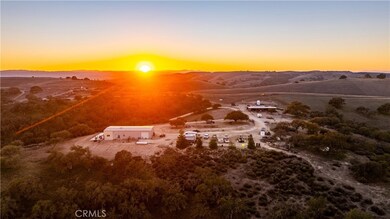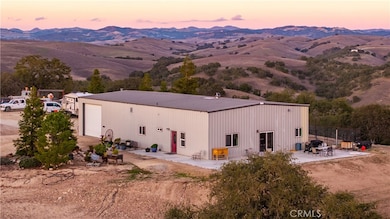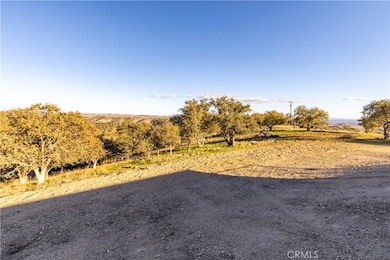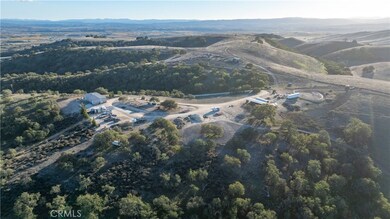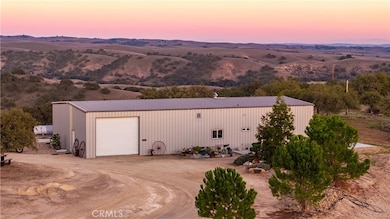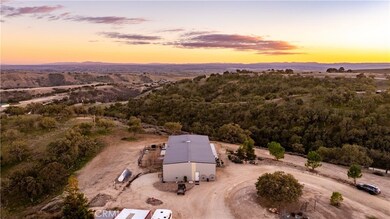4265 Nickel Creek Rd San Miguel, CA 93451
Estimated payment $6,614/month
Highlights
- Horse Property
- RV Access or Parking
- Panoramic View
- Pleasant Valley Elementary School Rated A
- Automatic Gate
- Custom Home
About This Home
Experience peace, privacy, and panoramic beauty at 4265 Nickel Creek Road, an expansive 79 acre ranch retreat just 25 minutes from downtown Paso Robles. Set high in the rolling hills, this property captures unobstructed, 360 views of vivid sunrises and sunsets, a perfect backdrop for a life lived closer to nature.
Built with lasting quality and comfort, the 3,200± sq. ft. structure includes 1,858± sq. ft. of inviting living space designed for efficiency and durability. The home features 12-inch thick, insulated walls, 2x6 framing, and dual-pane windows that help maintain a comfortable interior year-round. The balance of the structure is a drive-through workshop with a half bath, ideal for storing vehicles or equipment. A private well, 16x16 utility shed with power and water, and two RV hookups provide practical conveniences for rural living. The 4-stall horse barn and direct trail access make this an excellent equestrian property, while open space and natural terrain invite exploration and outdoor recreation.
Enjoy total privacy and sweeping views, all within 25 minutes of Paso Robles wine country.
Listing Agent
GUIDE Real Estate Brokerage Phone: 805-536-0645 License #02009110 Listed on: 11/12/2025

Home Details
Home Type
- Single Family
Est. Annual Taxes
- $6,629
Year Built
- Built in 2018
Lot Details
- 79.15 Acre Lot
- Rural Setting
- West Facing Home
- Barbed Wire
- Livestock Fence
- Density is over 40 Units/Acre
- Property is zoned AG
Property Views
- Panoramic
- Woods
- Mountain
- Hills
Home Design
- Custom Home
- Entry on the 1st floor
- Turnkey
- Slab Foundation
- Metal Roof
- Metal Siding
Interior Spaces
- 1,800 Sq Ft Home
- 1-Story Property
- High Ceiling
- Ceiling Fan
- Recessed Lighting
- Double Pane Windows
- Family Room Off Kitchen
- Workshop
- Concrete Flooring
Kitchen
- Open to Family Room
- Breakfast Bar
- Gas Oven
- Dishwasher
- Formica Countertops
Bedrooms and Bathrooms
- 2 Main Level Bedrooms
- Walk-In Closet
- Tile Bathroom Countertop
- Dual Vanity Sinks in Primary Bathroom
- Soaking Tub
- Bathtub with Shower
- Multiple Shower Heads
- Separate Shower
- Exhaust Fan In Bathroom
Laundry
- Laundry Room
- 220 Volts In Laundry
Home Security
- Carbon Monoxide Detectors
- Fire Sprinkler System
Parking
- Oversized Parking
- Parking Available
- Private Parking
- Gravel Driveway
- Automatic Gate
- RV Access or Parking
Outdoor Features
- Horse Property
- Concrete Porch or Patio
- Separate Outdoor Workshop
Utilities
- Forced Air Heating and Cooling System
- Propane
- Well
- Tankless Water Heater
- Conventional Septic
Additional Features
- No Interior Steps
- Agricultural
Community Details
- No Home Owners Association
- Foothills
Listing and Financial Details
- Tax Lot 1
- Assessor Parcel Number 019011055
Map
Home Values in the Area
Average Home Value in this Area
Tax History
| Year | Tax Paid | Tax Assessment Tax Assessment Total Assessment is a certain percentage of the fair market value that is determined by local assessors to be the total taxable value of land and additions on the property. | Land | Improvement |
|---|---|---|---|---|
| 2025 | $6,629 | $655,529 | $424,605 | $230,924 |
| 2024 | $6,510 | $642,677 | $416,280 | $226,397 |
| 2023 | $6,510 | $630,076 | $408,118 | $221,958 |
| 2022 | $6,394 | $617,722 | $400,116 | $217,606 |
| 2021 | $6,269 | $605,611 | $392,271 | $213,340 |
| 2020 | $6,205 | $599,402 | $388,249 | $211,153 |
| 2019 | $6,083 | $587,650 | $380,637 | $207,013 |
| 2018 | $3,437 | $332,000 | $285,000 | $47,000 |
| 2017 | $3,437 | $332,000 | $285,000 | $47,000 |
| 2016 | $3,437 | $332,000 | $285,000 | $47,000 |
| 2015 | $3,436 | $332,000 | $285,000 | $47,000 |
| 2014 | $3,017 | $297,000 | $285,000 | $12,000 |
Property History
| Date | Event | Price | List to Sale | Price per Sq Ft |
|---|---|---|---|---|
| 11/12/2025 11/12/25 | For Sale | $1,150,000 | -- | $639 / Sq Ft |
Purchase History
| Date | Type | Sale Price | Title Company |
|---|---|---|---|
| Interfamily Deed Transfer | -- | None Available | |
| Interfamily Deed Transfer | -- | Fidelity National Title Co | |
| Grant Deed | $105,000 | Fidelity National Title Co |
Mortgage History
| Date | Status | Loan Amount | Loan Type |
|---|---|---|---|
| Open | $65,000 | Seller Take Back |
Source: California Regional Multiple Listing Service (CRMLS)
MLS Number: NS25258988
APN: 019-011-055
- 1 Nickel Creek Rd
- 0 Nickel Creek Rd Unit NS25082212
- 3470 Ranchita Canyon Rd
- 77517 Lowes Canyon Rd
- 8283 Cross Canyons Rd
- 6320 von Dollen Rd
- 2995 Pleasant Rd
- 8585 Cross Canyons Rd
- 5790 Hog Canyon Rd
- 8375 Magdalena Dr
- 4617 Hog Canyon Rd
- 76870 Barker Rd
- 1263 Verde Place
- 0 Mission St Unit NS23223146
- 1200 1350 Mission St
- 7790 Airport Rd
- 1300 Mission St
- 1337 Mission St
- 1200 Mission St
- 1524 K St
- 710 Experimental Station Rd
- 3548 Oak St
- 3408 Spring St
- 3200 Spring St
- 2431 Royal Ct
- 2121 Pine St Unit C
- 1387 Creston Rd
- 712 Park St
- 1573 Parkview Ln
- 92 Rio Ct
- 712 Gardenia Cir
- 2091 Fallbrook Ct
- 1227 Corral Creek Ave
- 59 8th St
- 5970 Madera Place
- 7050 Sycamore Rd
- 5580 Traffic Way
- 5566 Tunitas Ave Unit 4
- 10167 El Camino Real
- 9401 Jornada Ln
