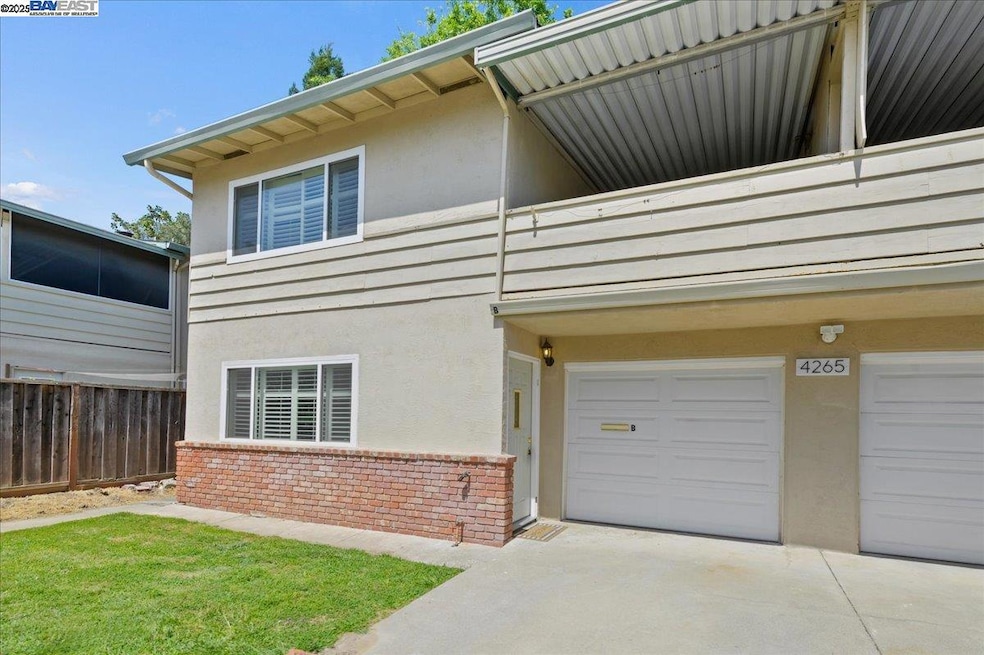
4265 Pleasanton Ave Pleasanton, CA 94566
Downtown Pleasanton NeighborhoodHighlights
- Updated Kitchen
- Engineered Wood Flooring
- 1 Car Attached Garage
- Valley View Elementary School Rated A
- End Unit
- Eat-In Kitchen
About This Home
As of May 2025This charming property has a backyard, and a 1 car garage, along with a partially enclosed breezeway/balcony with approximately 200 square feet of space to make your own! This updated property is tucked away in a quiet location in downtown Pleasanton, so close to everything downtown has to offer. The kitchen has been updated with gorgeous quartz countertops, a custom tile backsplash, brand new stainless steel dishwasher, new stainless steel sink, fresh interior paint throughout, brand new carpeting (and pad), plantation shutters on the front windows, as well as many other updates. Enjoy your own private outdoor space in the peaceful low maintenance backyard including a small newly installed lawn area. The 1 car attached garage has a washer and dryer plus additional parking in front of your unit. Enjoy all that downtown has to offer including amazing restaurants, local boutiques, street fairs, music in the park and the farmer's market. OPEN HOUSE Friday, April 18th, 10:30 am to 1:00 pm, and Saturday, April 19th, 12:00 to 3:00 pm. Please come by!
Last Agent to Sell the Property
Elation Real Estate License #01078773 Listed on: 04/17/2025
Property Details
Home Type
- Condominium
Year Built
- Built in 1970
Lot Details
- End Unit
- Partially Fenced Property
- Back and Front Yard
HOA Fees
- $300 Monthly HOA Fees
Parking
- 1 Car Attached Garage
- Front Facing Garage
- Garage Door Opener
- Guest Parking
- Parking Lot
Home Design
- Slab Foundation
- Stucco
Interior Spaces
- 2-Story Property
Kitchen
- Updated Kitchen
- Eat-In Kitchen
- <<selfCleaningOvenToken>>
- Gas Range
- <<microwave>>
- Dishwasher
- Tile Countertops
- Disposal
Flooring
- Engineered Wood
- Carpet
- Concrete
- Vinyl
Bedrooms and Bathrooms
- 2 Bedrooms
Laundry
- Laundry in Garage
- Dryer
- Washer
Home Security
Utilities
- Cooling System Mounted To A Wall/Window
- Wall Furnace
- Gas Water Heater
Listing and Financial Details
- Assessor Parcel Number 9411821
Community Details
Overview
- Association fees include common area maintenance, exterior maintenance, water/sewer, ground maintenance
- 16 Units
- Not Listed Association, Phone Number (209) 815-1929
- Downtown Subdivision
Security
- Carbon Monoxide Detectors
- Fire and Smoke Detector
Similar Homes in Pleasanton, CA
Home Values in the Area
Average Home Value in this Area
Property History
| Date | Event | Price | Change | Sq Ft Price |
|---|---|---|---|---|
| 05/09/2025 05/09/25 | Sold | $639,000 | 0.0% | $723 / Sq Ft |
| 04/27/2025 04/27/25 | Pending | -- | -- | -- |
| 04/17/2025 04/17/25 | For Sale | $639,000 | -- | $723 / Sq Ft |
Tax History Compared to Growth
Agents Affiliated with this Home
-
Linda Traurig
L
Seller's Agent in 2025
Linda Traurig
Elation Real Estate
(925) 462-9175
2 in this area
41 Total Sales
-
Jeannine Rinetti

Buyer's Agent in 2025
Jeannine Rinetti
Rinetti & Co., REALTORS®
(925) 339-1306
2 in this area
140 Total Sales
Map
Source: Bay East Association of REALTORS®
MLS Number: 41093399
- 4265 Pleasanton Ave Unit A
- 466 Rose Ave
- 68 Peters Ave Unit 6
- 1419 Greenwood Rd
- 124 Barias Place
- 5 Jay Ct
- 4238 First St
- 200 Valletta Ln
- 4614 2nd St
- 1550 Calle Enrique
- 4189 Tessa Place
- 297 Del Valle Ct
- 208 Heritage Ln
- 243 Rachael Place
- 1804 Tanglewood Way
- 356 Kottinger Dr
- 1984 Brooktree Way
- 5715 Melinda Way
- 588 E Angela St
- 5391 Black Ave Unit 1
