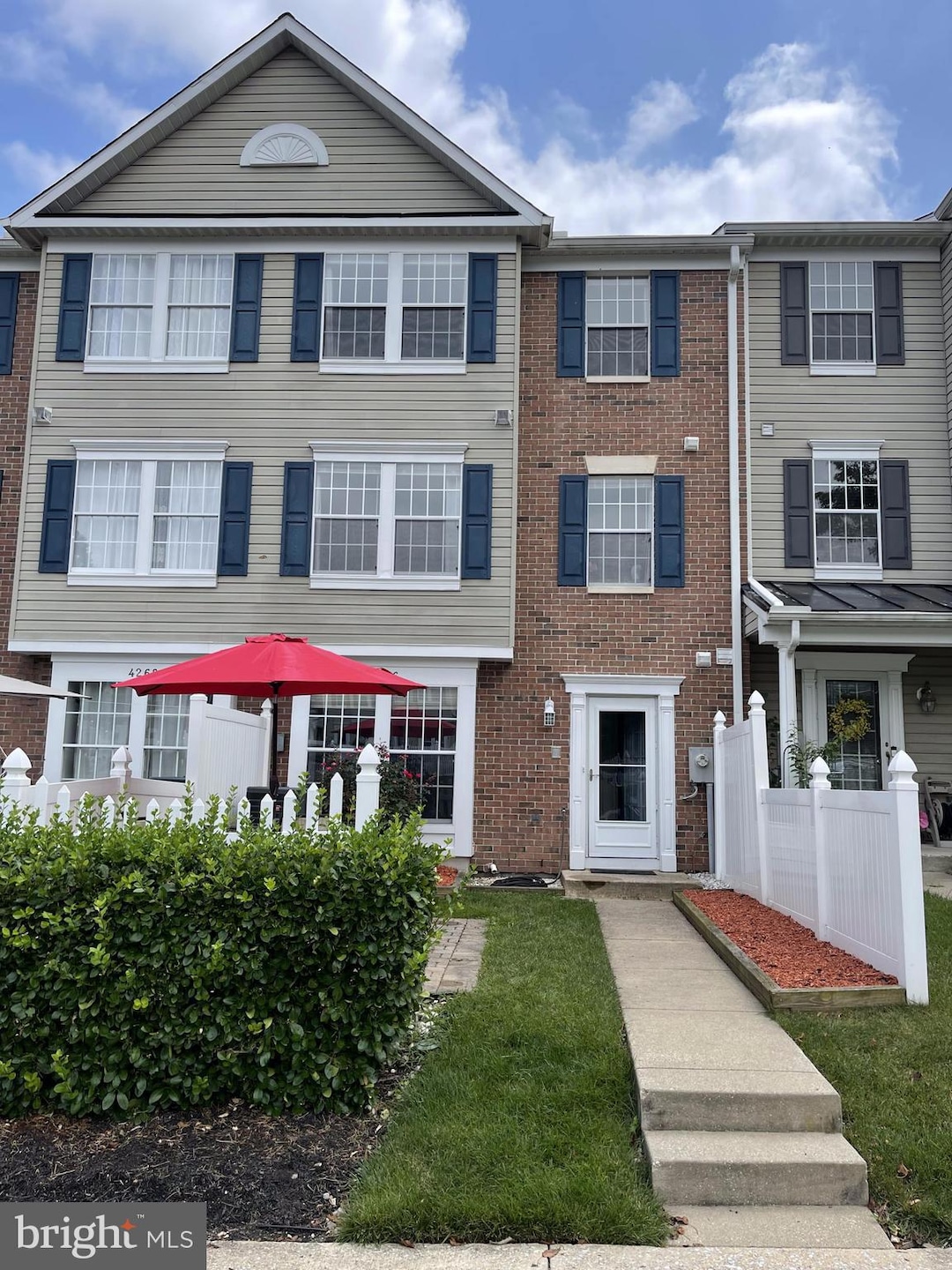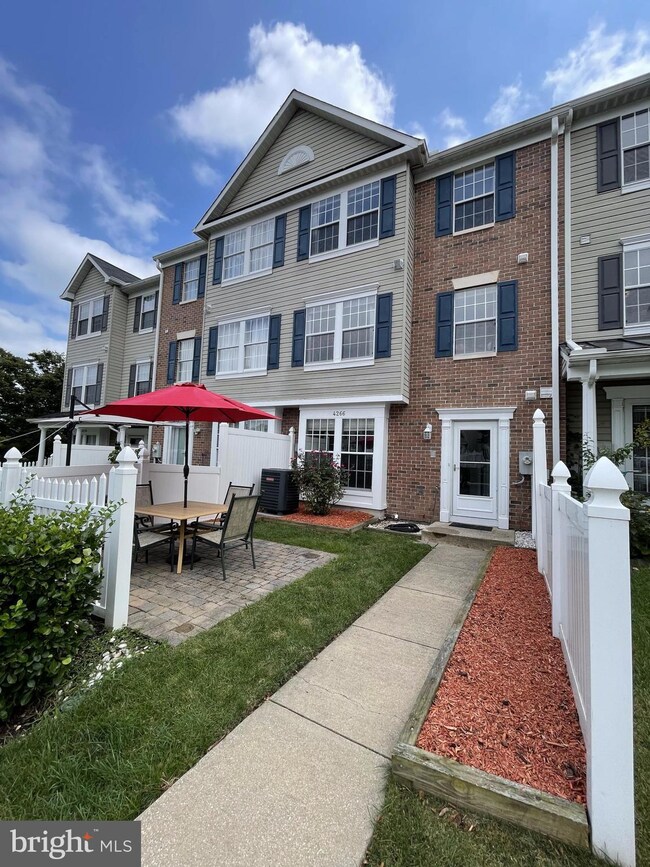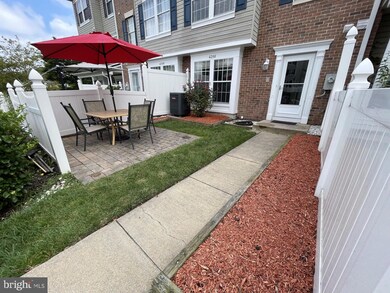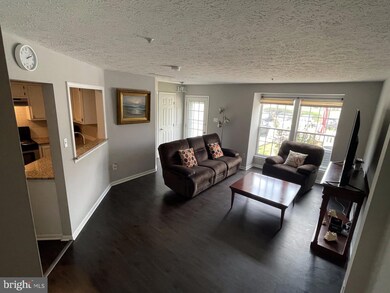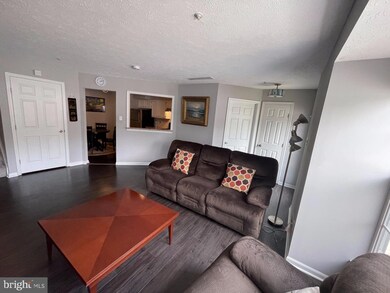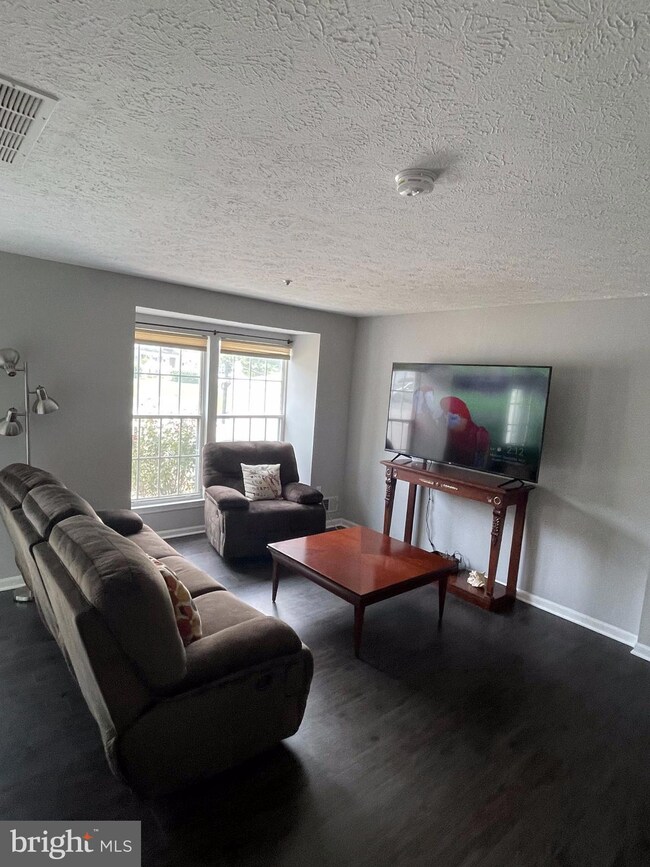
4266 Maple Path Cir Nottingham, MD 21236
Estimated Value: $281,000 - $306,000
Highlights
- Colonial Architecture
- Stainless Steel Appliances
- Eat-In Kitchen
- Perry Hall High School Rated A-
- Corner Fireplace
- Intercom
About This Home
As of October 2023This move-in ready townhome is perfectly located in the sought-after Villages of Southfield. Upon entering, you are welcomed by a spacious living room adorned with recently updated LVP flooring. Also, on the first floor is an eat-in kitchen featuring modern granite countertops and stainless-steel appliances. The second-floor houses two ample-sized bedrooms, a laundry room, and a full bathroom. The upper level is an expansive primary suite that occupies the entire floor, complete with a private bathroom, a cozy fireplace, and an expansive walk-in closet. All major owner-maintained systems have recently been replaced. New HVAC with smart thermostat - 2018. New hot water heater - 2020. This home has all the advantages of a townhome with the conveniences of a condominium. Close to major commuter routes, restaurants, shopping, and parks.
Last Agent to Sell the Property
Sell Your Home Services License #5004796 Listed on: 08/09/2023
Townhouse Details
Home Type
- Townhome
Est. Annual Taxes
- $3,456
Year Built
- Built in 1994
Lot Details
- 1,525
HOA Fees
- $237 Monthly HOA Fees
Home Design
- Colonial Architecture
- Brick Exterior Construction
- Slab Foundation
- Frame Construction
- Vinyl Siding
Interior Spaces
- 1,607 Sq Ft Home
- Property has 3 Levels
- Ceiling Fan
- Corner Fireplace
- Wood Burning Fireplace
- Fireplace With Glass Doors
- Living Room
- Intercom
Kitchen
- Eat-In Kitchen
- Oven
- Stove
- Range Hood
- Microwave
- Dishwasher
- Stainless Steel Appliances
Flooring
- Carpet
- Vinyl
Bedrooms and Bathrooms
- 3 Bedrooms
- En-Suite Primary Bedroom
- En-Suite Bathroom
Laundry
- Laundry Room
- Electric Dryer
Parking
- 1 Open Parking Space
- 1 Parking Space
- Parking Lot
- 1 Assigned Parking Space
Schools
- Joppa View Elementary School
- Perry Hall Middle School
- Perry Hall High School
Utilities
- Central Heating and Cooling System
- Heat Pump System
- Electric Water Heater
Listing and Financial Details
- Assessor Parcel Number 04112200019301
Community Details
Overview
- Association fees include common area maintenance, lawn maintenance, lawn care front, management, road maintenance, snow removal, trash, water
- The Village Southfield Subdivision
Amenities
- Common Area
Ownership History
Purchase Details
Home Financials for this Owner
Home Financials are based on the most recent Mortgage that was taken out on this home.Purchase Details
Purchase Details
Home Financials for this Owner
Home Financials are based on the most recent Mortgage that was taken out on this home.Purchase Details
Home Financials for this Owner
Home Financials are based on the most recent Mortgage that was taken out on this home.Purchase Details
Purchase Details
Home Financials for this Owner
Home Financials are based on the most recent Mortgage that was taken out on this home.Purchase Details
Home Financials for this Owner
Home Financials are based on the most recent Mortgage that was taken out on this home.Similar Homes in Nottingham, MD
Home Values in the Area
Average Home Value in this Area
Purchase History
| Date | Buyer | Sale Price | Title Company |
|---|---|---|---|
| Myint Sein Myint | $278,000 | None Listed On Document | |
| Hill James Patrick | -- | Lawyers Trust Title | |
| Hill James Patrick | $200,000 | Lawyers Trust Title Co | |
| Bajkowski Lance D | $220,000 | -- | |
| Bajkowski Lance D | $220,000 | -- | |
| Hallet Karen G | $97,000 | -- | |
| Andrews Dorothy M | $106,285 | -- | |
| Tillery Roxanne | $102,025 | -- |
Mortgage History
| Date | Status | Borrower | Loan Amount |
|---|---|---|---|
| Previous Owner | Myint Sein Myint | $269,660 | |
| Previous Owner | Hill James Patrick | $137,700 | |
| Previous Owner | Hill James Patrick | $194,000 | |
| Previous Owner | Bajkowski Lance D | $165,900 | |
| Previous Owner | Bajkowski Lance D | $176,000 | |
| Previous Owner | Bajkowski Lance D | $11,000 | |
| Previous Owner | Tillery Roxanne | $103,850 | |
| Previous Owner | Tillery Roxanne | $85,750 |
Property History
| Date | Event | Price | Change | Sq Ft Price |
|---|---|---|---|---|
| 10/16/2023 10/16/23 | Sold | $278,000 | +4.9% | $173 / Sq Ft |
| 08/15/2023 08/15/23 | Pending | -- | -- | -- |
| 08/09/2023 08/09/23 | For Sale | $265,000 | +32.5% | $165 / Sq Ft |
| 09/11/2017 09/11/17 | Sold | $200,000 | -4.3% | $124 / Sq Ft |
| 08/04/2017 08/04/17 | Pending | -- | -- | -- |
| 07/28/2017 07/28/17 | For Sale | $209,000 | -- | $130 / Sq Ft |
Tax History Compared to Growth
Tax History
| Year | Tax Paid | Tax Assessment Tax Assessment Total Assessment is a certain percentage of the fair market value that is determined by local assessors to be the total taxable value of land and additions on the property. | Land | Improvement |
|---|---|---|---|---|
| 2024 | $3,735 | $206,033 | $0 | $0 |
| 2023 | $1,753 | $190,500 | $64,000 | $126,500 |
| 2022 | $2,145 | $190,500 | $64,000 | $126,500 |
| 2021 | $3,269 | $190,500 | $64,000 | $126,500 |
| 2020 | $2,310 | $190,600 | $64,000 | $126,600 |
| 2019 | $2,310 | $190,600 | $64,000 | $126,600 |
| 2018 | $3,344 | $190,600 | $64,000 | $126,600 |
| 2017 | $3,115 | $192,800 | $0 | $0 |
| 2016 | $2,682 | $185,867 | $0 | $0 |
| 2015 | $2,682 | $178,933 | $0 | $0 |
| 2014 | $2,682 | $172,000 | $0 | $0 |
Agents Affiliated with this Home
-
DANIEL DEMERS
D
Seller's Agent in 2023
DANIEL DEMERS
Sell Your Home Services
2 in this area
4,333 Total Sales
-
Wingrove Lynton

Buyer's Agent in 2023
Wingrove Lynton
Keller Williams Legacy
(443) 248-4628
3 in this area
37 Total Sales
-
Rodolfo Magnaye

Seller's Agent in 2017
Rodolfo Magnaye
EXP Realty, LLC
(443) 417-0246
3 in this area
167 Total Sales
-
Jeremy Walsh

Buyer's Agent in 2017
Jeremy Walsh
Coldwell Banker (NRT-Southeast-MidAtlantic)
(443) 219-7660
3 in this area
507 Total Sales
Map
Source: Bright MLS
MLS Number: MDBC2075210
APN: 11-2200019301
- 4244 Maple Path Cir
- 48 Laurel Path Ct
- 77 Laurel Path Ct
- 8214 Cypress Mill Rd
- 4406 Silver Teal Rd
- 8398 Cypress Mill Rd
- 4908 Arcola Rd
- 8219 Selwin Ct
- 4541 Aspen Mill Rd
- 8357 Cypress Mill Rd
- 4920 Arcola Rd
- 3 Knaves Ct
- 8318 Dieter Dr
- 8310 Dieter Dr
- 8306 Dieter Dr
- 34 Broadbridge Rd
- 5090 Silver Oak Dr
- 5047 Silver Oak Dr
- 5050 Silver Oak Dr
- 5048 Silver Oak Dr
- 4266 Maple Path Cir
- 4268 Maple Path Cir
- 4270 Maple Path Cir
- 4272 Maple Path Cir
- 4276 Maple Path Cir
- 4264 Maple Path Cir
- 4254 Maple Path Cir
- 4274 Maple Path Cir
- 4262 Maple Path Cir
- 4278 Maple Path Cir
- 4256 Maple Path Cir
- 4258 Maple Path Cir
- 4252 Maple Path Cir
- 4248 Maple Path Cir
- 4250 Maple Path Cir
- 4246 Maple Path Cir
- 4240 Maple Path Cir
- 4242 Maple Path Cir
- 4238 Maple Path Cir
- 4224 Maple Path Cir
