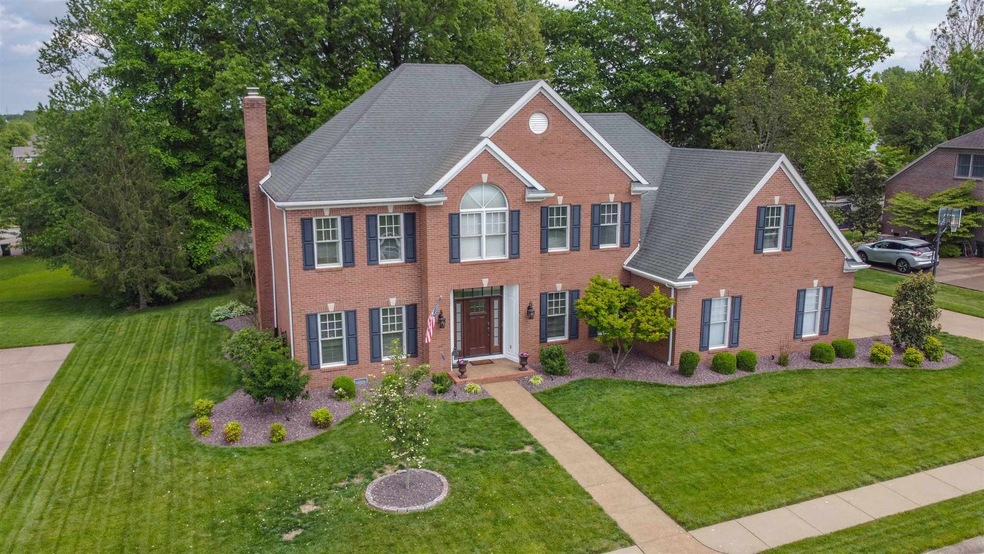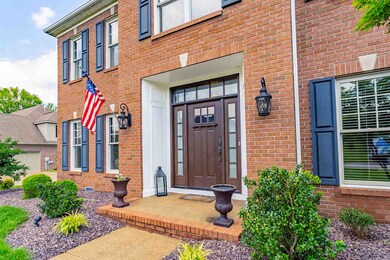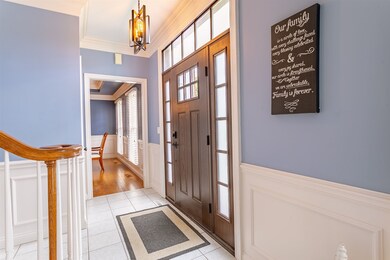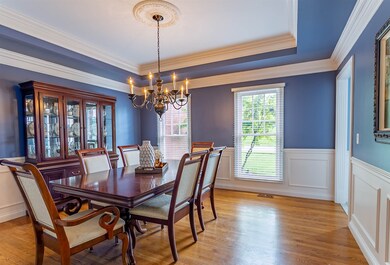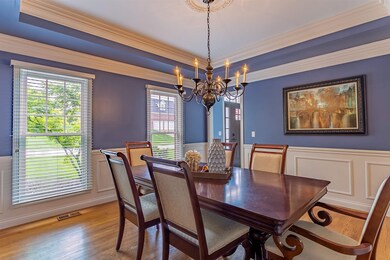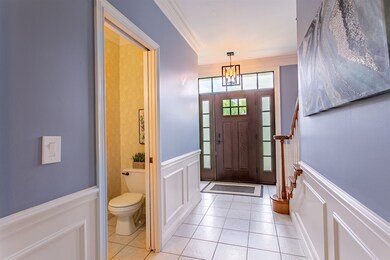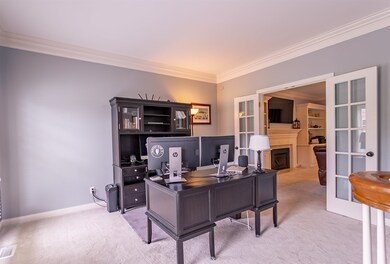
4266 Windhill Ln Newburgh, IN 47630
Highlights
- Open Floorplan
- Wooded Lot
- Backs to Open Ground
- Sharon Elementary School Rated A
- Traditional Architecture
- Wood Flooring
About This Home
As of November 2022Excellent location! Gorgeous, well-maintained 4 bed, 3.1 bath in the prestigious Seaton Place Subdivision offers just over 3,800 square feet of total living space. Features of this home include triple stacked crown molding, wainscoting, beautiful hardwood and tiled floors, formal dining room and formal living room currently used as a home office. The kitchen is equipped with custom cabinets, stainless appliances including a double oven, curved island and breakfast nook. The open family room has a gas fireplace surrounded by built-in bookcases. The main floor laundry has cabinets, sink and a large walk-in pantry. The master suite is on the second floor and has a walk-in closet, vaulted ceiling, soaking tub, dual vanity, and separate shower! Three more bedrooms upstairs and another full bath complete the second level. There is an additional bonus room with a full bath as well. The large backyard offers a spacious deck perfect for entertaining and some mature trees for shade. Finally, the oversized three car garage adds to this already impressive home.
Home Details
Home Type
- Single Family
Est. Annual Taxes
- $2,777
Year Built
- Built in 1995
Lot Details
- 0.35 Acre Lot
- Lot Dimensions are 120x130
- Backs to Open Ground
- Landscaped
- Level Lot
- Wooded Lot
HOA Fees
- $13 Monthly HOA Fees
Parking
- 3 Car Attached Garage
- Driveway
Home Design
- Traditional Architecture
- Brick Exterior Construction
- Shingle Roof
Interior Spaces
- 3,810 Sq Ft Home
- 2-Story Property
- Open Floorplan
- Built-in Bookshelves
- Crown Molding
- Tray Ceiling
- Gas Log Fireplace
- Entrance Foyer
- Crawl Space
- Laundry on main level
Kitchen
- Eat-In Kitchen
- Kitchen Island
- Solid Surface Countertops
- Utility Sink
Flooring
- Wood
- Carpet
- Tile
Bedrooms and Bathrooms
- 4 Bedrooms
- Walk-In Closet
- Bathtub With Separate Shower Stall
Location
- Suburban Location
Schools
- Sharon Elementary School
- Castle South Middle School
- Castle High School
Utilities
- Forced Air Heating and Cooling System
- Heating System Uses Gas
Community Details
- Seaton Place Subdivision
Listing and Financial Details
- Home warranty included in the sale of the property
- Assessor Parcel Number 87-12-27-108-007.000-019
Ownership History
Purchase Details
Home Financials for this Owner
Home Financials are based on the most recent Mortgage that was taken out on this home.Purchase Details
Home Financials for this Owner
Home Financials are based on the most recent Mortgage that was taken out on this home.Purchase Details
Home Financials for this Owner
Home Financials are based on the most recent Mortgage that was taken out on this home.Map
Similar Homes in Newburgh, IN
Home Values in the Area
Average Home Value in this Area
Purchase History
| Date | Type | Sale Price | Title Company |
|---|---|---|---|
| Warranty Deed | $465,000 | None Listed On Document | |
| Warranty Deed | $393,000 | Southwestern Indiana Land Titl | |
| Deed | $360,000 | -- |
Mortgage History
| Date | Status | Loan Amount | Loan Type |
|---|---|---|---|
| Open | $441,750 | New Conventional | |
| Previous Owner | $353,700 | New Conventional | |
| Previous Owner | $26,800 | Future Advance Clause Open End Mortgage | |
| Previous Owner | $85,000 | Unknown |
Property History
| Date | Event | Price | Change | Sq Ft Price |
|---|---|---|---|---|
| 11/04/2022 11/04/22 | Sold | $465,000 | -3.1% | $122 / Sq Ft |
| 10/06/2022 10/06/22 | Pending | -- | -- | -- |
| 09/28/2022 09/28/22 | Price Changed | $479,900 | -4.0% | $126 / Sq Ft |
| 09/06/2022 09/06/22 | Price Changed | $499,900 | -3.7% | $131 / Sq Ft |
| 08/24/2022 08/24/22 | Price Changed | $519,000 | -1.3% | $136 / Sq Ft |
| 08/11/2022 08/11/22 | Price Changed | $525,900 | -1.7% | $138 / Sq Ft |
| 07/27/2022 07/27/22 | Price Changed | $534,900 | -1.9% | $140 / Sq Ft |
| 07/15/2022 07/15/22 | For Sale | $545,000 | +38.7% | $143 / Sq Ft |
| 07/21/2020 07/21/20 | Sold | $393,000 | -1.7% | $103 / Sq Ft |
| 06/01/2020 06/01/20 | Pending | -- | -- | -- |
| 05/28/2020 05/28/20 | Price Changed | $399,900 | -1.3% | $105 / Sq Ft |
| 05/19/2020 05/19/20 | Price Changed | $405,000 | -2.4% | $106 / Sq Ft |
| 05/08/2020 05/08/20 | For Sale | $415,000 | +15.3% | $109 / Sq Ft |
| 03/04/2016 03/04/16 | Sold | $360,000 | -5.2% | $98 / Sq Ft |
| 01/14/2016 01/14/16 | Pending | -- | -- | -- |
| 04/22/2015 04/22/15 | For Sale | $379,900 | -- | $104 / Sq Ft |
Tax History
| Year | Tax Paid | Tax Assessment Tax Assessment Total Assessment is a certain percentage of the fair market value that is determined by local assessors to be the total taxable value of land and additions on the property. | Land | Improvement |
|---|---|---|---|---|
| 2024 | $3,672 | $457,700 | $63,600 | $394,100 |
| 2023 | $3,555 | $446,300 | $49,400 | $396,900 |
| 2022 | $3,513 | $420,100 | $49,400 | $370,700 |
| 2021 | $3,012 | $344,000 | $41,300 | $302,700 |
| 2020 | $2,889 | $318,500 | $37,800 | $280,700 |
| 2019 | $2,885 | $313,400 | $37,800 | $275,600 |
| 2018 | $2,596 | $295,400 | $37,800 | $257,600 |
| 2017 | $2,485 | $286,100 | $37,800 | $248,300 |
| 2016 | $2,422 | $281,400 | $37,800 | $243,600 |
| 2014 | $2,509 | $298,400 | $42,900 | $255,500 |
| 2013 | $2,451 | $298,200 | $42,800 | $255,400 |
Source: Indiana Regional MLS
MLS Number: 202016445
APN: 87-12-27-108-007.000-019
- 4322 Hawthorne Dr
- 4100 Triple Crown Dr
- 4077 Frame Rd
- 4680 Clint Cir
- 9147 Halston Cir
- 9366 Emily Ct
- 9366 Millicent Ct
- 8422 Outer Lincoln Ave
- 4711 Stonegate Dr
- 4600 Fieldcrest Place Cir
- 4540 Fieldcrest Place Cir
- 4595 Fieldcrest Place Cir
- 8166 Outer Lincoln Ave
- 8160 Wyntree Villas Dr
- 4977 Yorkridge Ct
- 8607 Pebble Creek Dr
- 8735 Pebble Creek Dr Unit 43
- 8763 Pebble Creek Dr
- 3605 Sand Dr
- 8557 Pebble Creek Dr
