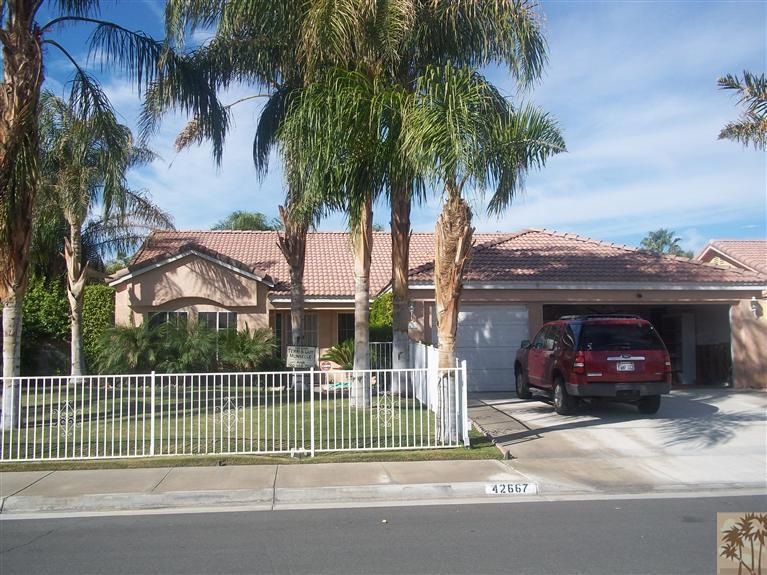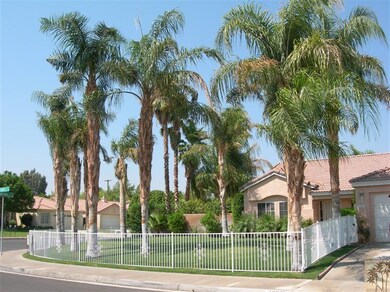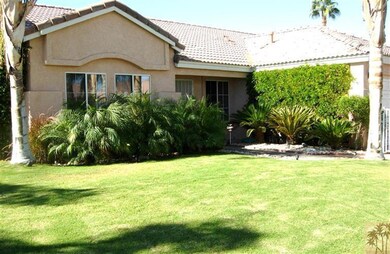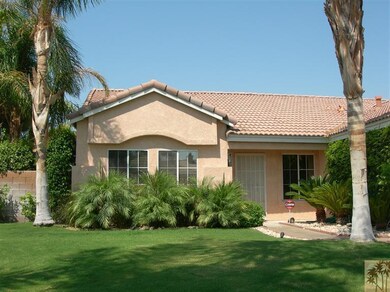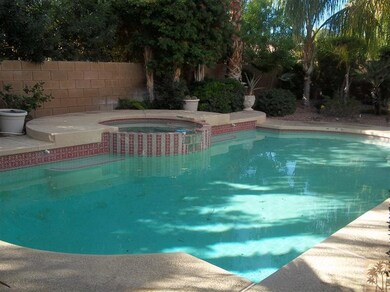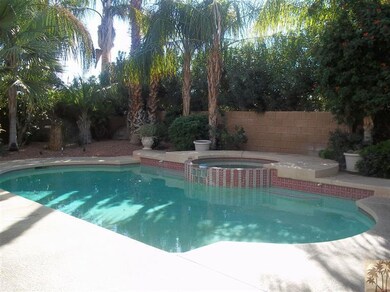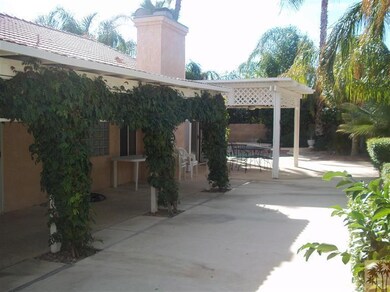
42667 Cardiff St Palm Desert, CA 92211
Palm Desert Country NeighborhoodHighlights
- In Ground Pool
- Primary Bedroom Suite
- Deck
- Gerald R. Ford Elementary School Rated A-
- Mountain View
- Secondary bathroom tub or shower combo
About This Home
As of June 2014Fabulous Family home in Palm Desert, Excellent corner location, close to shopping, dining, schools and Indian Wells Tennis Gardens. Amenities include 3 large bedrooms, den (or can be 4th bedroom or office), 2 large baths with double sinks.The master bedroom has french doors to the bathroom, a walk-in closet, and granite counters. Family room includes a built in area for an entertainment unit, and a gas/wood fireplace.. The home has tiled floors throughout, vaulted ceilings, ceiling fans and custom window treatments throughout, . Kitchen has granite counters, gas oven, lots of counter space. Back yard has ultimate privacy for the pool, spa, and lush lawn area. Three car garage has lots of storage also and the side yard has room for an RV. This will not last!
Last Agent to Sell the Property
Keller Williams Realty License #00679245 Listed on: 04/27/2012

Last Buyer's Agent
Ken Flory
Home Details
Home Type
- Single Family
Est. Annual Taxes
- $5,071
Year Built
- Built in 1991
Lot Details
- 8,712 Sq Ft Lot
- Cul-De-Sac
- East Facing Home
- Block Wall Fence
- Landscaped
- Corner Lot
- Level Lot
- Corners Of The Lot Have Been Marked
- Sprinklers on Timer
Home Design
- Slab Foundation
- Tile Roof
- Stucco Exterior
Interior Spaces
- 1,916 Sq Ft Home
- 1-Story Property
- Wired For Sound
- Ceiling Fan
- Track Lighting
- Double Pane Windows
- Custom Window Coverings
- Garden Windows
- French Doors
- Entryway
- Family Room with Fireplace
- Living Room
- Dining Area
- Den
- Utility Room
- Ceramic Tile Flooring
- Mountain Views
- Attic Fan
Kitchen
- Dishwasher
- Disposal
Bedrooms and Bathrooms
- 3 Bedrooms
- Primary Bedroom Suite
- Walk-In Closet
- 2 Full Bathrooms
- Double Vanity
- Secondary bathroom tub or shower combo
Laundry
- Laundry Room
- Gas Dryer Hookup
Parking
- Attached Garage
- On-Street Parking
Pool
- In Ground Pool
- Gunite Pool
- Outdoor Pool
- Gunite Spa
Outdoor Features
- Deck
- Covered patio or porch
Location
- Ground Level
Utilities
- Forced Air Heating and Cooling System
- 220 Volts in Garage
- Property is located within a water district
- Cable TV Available
Community Details
- Palm Desert Country Club Subdivision
Listing and Financial Details
- Assessor Parcel Number 637170038
Ownership History
Purchase Details
Purchase Details
Home Financials for this Owner
Home Financials are based on the most recent Mortgage that was taken out on this home.Purchase Details
Home Financials for this Owner
Home Financials are based on the most recent Mortgage that was taken out on this home.Purchase Details
Home Financials for this Owner
Home Financials are based on the most recent Mortgage that was taken out on this home.Purchase Details
Home Financials for this Owner
Home Financials are based on the most recent Mortgage that was taken out on this home.Purchase Details
Home Financials for this Owner
Home Financials are based on the most recent Mortgage that was taken out on this home.Purchase Details
Similar Homes in Palm Desert, CA
Home Values in the Area
Average Home Value in this Area
Purchase History
| Date | Type | Sale Price | Title Company |
|---|---|---|---|
| Interfamily Deed Transfer | -- | None Available | |
| Grant Deed | $297,500 | Orange Coast Title Co | |
| Grant Deed | $235,000 | Orange Coast Title Co | |
| Grant Deed | $479,000 | Southland Title Corporation | |
| Grant Deed | $335,000 | Chicago Title Co | |
| Grant Deed | $290,000 | Commerce Title | |
| Grant Deed | $209,000 | American Title |
Mortgage History
| Date | Status | Loan Amount | Loan Type |
|---|---|---|---|
| Open | $223,125 | New Conventional | |
| Previous Owner | $141,000 | Purchase Money Mortgage | |
| Previous Owner | $40,000 | Unknown | |
| Previous Owner | $339,000 | Fannie Mae Freddie Mac | |
| Previous Owner | $66,100 | Credit Line Revolving | |
| Previous Owner | $32,900 | Credit Line Revolving | |
| Previous Owner | $263,200 | Purchase Money Mortgage | |
| Previous Owner | $254,100 | No Value Available |
Property History
| Date | Event | Price | Change | Sq Ft Price |
|---|---|---|---|---|
| 06/04/2025 06/04/25 | For Sale | $545,000 | +83.2% | $284 / Sq Ft |
| 06/25/2014 06/25/14 | Sold | $297,500 | -8.2% | $155 / Sq Ft |
| 05/08/2014 05/08/14 | Price Changed | $323,900 | -1.8% | $169 / Sq Ft |
| 03/29/2014 03/29/14 | For Sale | $329,900 | +40.4% | $172 / Sq Ft |
| 08/30/2012 08/30/12 | Sold | $235,000 | +12.0% | $123 / Sq Ft |
| 06/01/2012 06/01/12 | Pending | -- | -- | -- |
| 05/16/2012 05/16/12 | For Sale | $209,900 | -10.7% | $110 / Sq Ft |
| 05/03/2012 05/03/12 | Off Market | $235,000 | -- | -- |
| 04/27/2012 04/27/12 | For Sale | $209,900 | -- | $110 / Sq Ft |
Tax History Compared to Growth
Tax History
| Year | Tax Paid | Tax Assessment Tax Assessment Total Assessment is a certain percentage of the fair market value that is determined by local assessors to be the total taxable value of land and additions on the property. | Land | Improvement |
|---|---|---|---|---|
| 2023 | $5,071 | $350,520 | $87,628 | $262,892 |
| 2022 | $4,760 | $343,648 | $85,910 | $257,738 |
| 2021 | $4,633 | $336,911 | $84,226 | $252,685 |
| 2020 | $4,554 | $333,458 | $83,363 | $250,095 |
| 2019 | $4,471 | $326,921 | $81,729 | $245,192 |
| 2018 | $4,409 | $320,512 | $80,127 | $240,385 |
| 2017 | $4,322 | $314,228 | $78,556 | $235,672 |
| 2016 | $4,239 | $308,067 | $77,016 | $231,051 |
| 2015 | $4,218 | $303,442 | $75,860 | $227,582 |
| 2014 | $3,319 | $236,066 | $59,016 | $177,050 |
Agents Affiliated with this Home
-
Brady Sandahl

Seller's Agent in 2025
Brady Sandahl
Keller Williams Luxury Homes
(760) 656-6052
8 in this area
525 Total Sales
-
M
Seller's Agent in 2014
Myriam Solan Westendorf
Bennion Deville Homes
-
E
Buyer's Agent in 2014
Elke Guzmits Schulte
-
Andi Mallen

Seller's Agent in 2012
Andi Mallen
Keller Williams Realty
4 in this area
23 Total Sales
-
K
Buyer's Agent in 2012
Ken Flory
Map
Source: California Desert Association of REALTORS®
MLS Number: 21452921
APN: 637-170-038
- 77805 California Dr Unit A9
- 77805 California Dr Unit A2
- 77845 California Dr Unit D1
- 42639 Devonshire St
- 77935 Delaware Place
- 77590 California Dr
- 77725 Michigan Dr Unit 1a
- 42605 Byron Place
- 78135 Calico Glen Dr
- 42815 Warner Trail
- 78136 Desert Mountain Cir
- 77827 Woodhaven Dr S
- 81835 Vida Bella Dr
- 77796 Woodhaven Dr S
- 77663 Woodhaven Dr S
- 43300 Warner Trail
- 43512 Via Magellan Dr
- 41810 Woodhaven Dr E
- 43518 Via Magellan Dr
- 77642 Woodhaven Dr S
