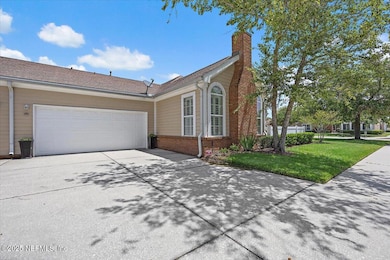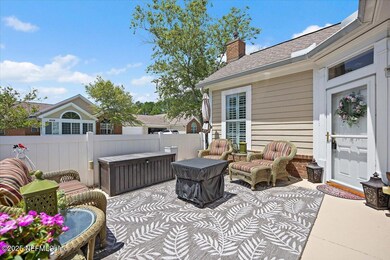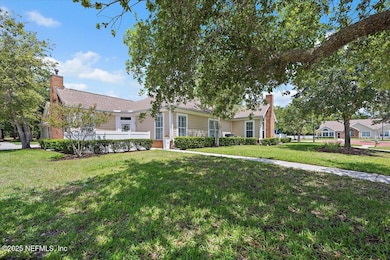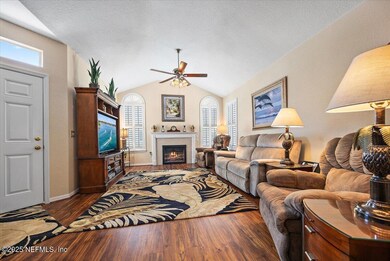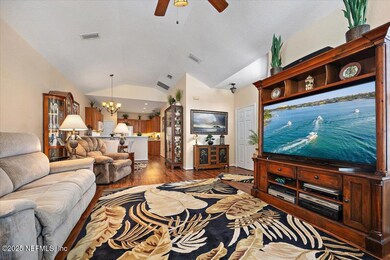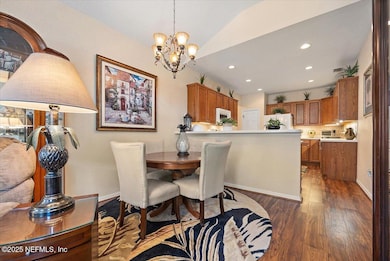
4267 Redtail Hawk Dr Unit 13-2 Jacksonville, FL 32257
Sunbeam NeighborhoodEstimated payment $2,348/month
Highlights
- Fitness Center
- Views of Trees
- Clubhouse
- Atlantic Coast High School Rated A-
- Open Floorplan
- Contemporary Architecture
About This Home
Finally...A Condo that Feels Like a Home! Ranch-Style Condo W/2-Car Att Gar*This 'Villa' is Better than New&Ready! 2 MBRms*Vltd Clgs*Electric FP w/Blower*Vinyl Wood Flrs thru-out, excluding Master BRm w/Premium Carpeting*Corian Counter Tops*Tile Backsplash*Oak-Spice, Raised Panel Cabinets*Marble Baths*Plantation Shutters*Ample Storage*Water Filtration System*5yo HWH*Courtyard Style Patio&O'Sized Private Yard*Roofs Replaced in 2018***Community Clubhouse w/In-ground Pool, Library, Kitchen, etc*Seller Has Invested $50k+ since their Purchase*Very Peaceful & Private Community*Must See! Updated!
Property Details
Home Type
- Condominium
Est. Annual Taxes
- $1,753
Year Built
- Built in 2006 | Remodeled
HOA Fees
- $385 Monthly HOA Fees
Parking
- 2 Car Attached Garage
- Garage Door Opener
- Additional Parking
Home Design
- Contemporary Architecture
- Shingle Roof
- Siding
Interior Spaces
- 1,269 Sq Ft Home
- 1-Story Property
- Open Floorplan
- Furnished or left unfurnished upon request
- Vaulted Ceiling
- Ceiling Fan
- 1 Fireplace
- Entrance Foyer
- Views of Trees
- Security Gate
- Dryer
Kitchen
- Breakfast Bar
- Convection Oven
- Electric Oven
- Microwave
- Dishwasher
- Disposal
Flooring
- Carpet
- Vinyl
Bedrooms and Bathrooms
- 2 Bedrooms
- Split Bedroom Floorplan
- Walk-In Closet
- 2 Full Bathrooms
Schools
- Crown Point Elementary School
- Alfred Dupont Middle School
- Atlantic Coast High School
Utilities
- Central Heating and Cooling System
- Heat Pump System
- Electric Water Heater
Additional Features
- Accessibility Features
- Front Porch
- North Facing Home
Listing and Financial Details
- Assessor Parcel Number 1490320214
Community Details
Overview
- Association fees include ground maintenance, pest control, trash
- Sovereign & Jacobs Association, Phone Number (904) 461-5556
- Edgewater At Sunbeam Subdivision
Recreation
- Fitness Center
Additional Features
- Clubhouse
- Fire and Smoke Detector
Map
Home Values in the Area
Average Home Value in this Area
Tax History
| Year | Tax Paid | Tax Assessment Tax Assessment Total Assessment is a certain percentage of the fair market value that is determined by local assessors to be the total taxable value of land and additions on the property. | Land | Improvement |
|---|---|---|---|---|
| 2025 | $1,753 | $142,107 | -- | -- |
| 2024 | $1,691 | $138,103 | -- | -- |
| 2023 | $1,691 | $134,081 | $0 | $0 |
| 2022 | $1,523 | $130,176 | $0 | $0 |
| 2021 | $1,503 | $126,385 | $0 | $0 |
| 2020 | $1,482 | $124,641 | $0 | $0 |
| 2019 | $1,458 | $121,839 | $0 | $0 |
| 2018 | $1,432 | $119,568 | $0 | $0 |
| 2017 | $1,406 | $117,109 | $0 | $0 |
| 2016 | $1,392 | $114,701 | $0 | $0 |
| 2015 | $1,406 | $113,904 | $0 | $0 |
| 2014 | $1,406 | $113,000 | $0 | $0 |
Property History
| Date | Event | Price | Change | Sq Ft Price |
|---|---|---|---|---|
| 06/10/2025 06/10/25 | For Sale | $324,900 | -- | $256 / Sq Ft |
Purchase History
| Date | Type | Sale Price | Title Company |
|---|---|---|---|
| Corporate Deed | $145,000 | Keith Watson Title Svcs Inc |
Mortgage History
| Date | Status | Loan Amount | Loan Type |
|---|---|---|---|
| Open | $31,000 | Credit Line Revolving | |
| Open | $85,000 | New Conventional |
Similar Homes in Jacksonville, FL
Source: realMLS (Northeast Florida Multiple Listing Service)
MLS Number: 2092454
APN: 149032-0214
- 4337 Edgewater Crossing Dr
- 4340 Redtail Hawk Dr Unit 29-4
- 4084 Stillwood Dr
- 4362 Edgewater Crossing Dr Unit 21-4
- 4365 Sunbeam Lake Dr
- 4391 Sun Lily Ct
- 3970 Pritmore Rd
- 9885 Stone Oak Ct
- 4033 Lazy Hollow Ln N
- 4070 Brookfield Ct
- 9625 Amarante Way Unit 12
- 3951 Laurelwood Dr
- 4444 Sun Lily Ct
- 9420 Osprey Branch Trail Unit 9
- 9421 Osprey Branch Trail Unit 23
- 9421 Osprey Branch Trail Unit 5
- 9421 Osprey Branch Trail Unit 4
- 9627 Belda Way Unit 3
- 3869 Summer Grove Way N Unit 5
- 9411 Osprey Branch Trail Unit 310

