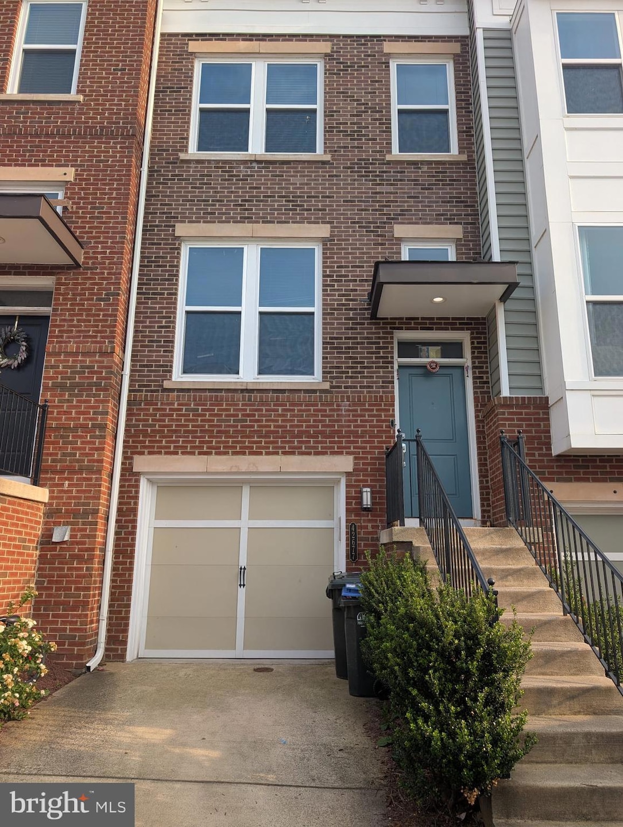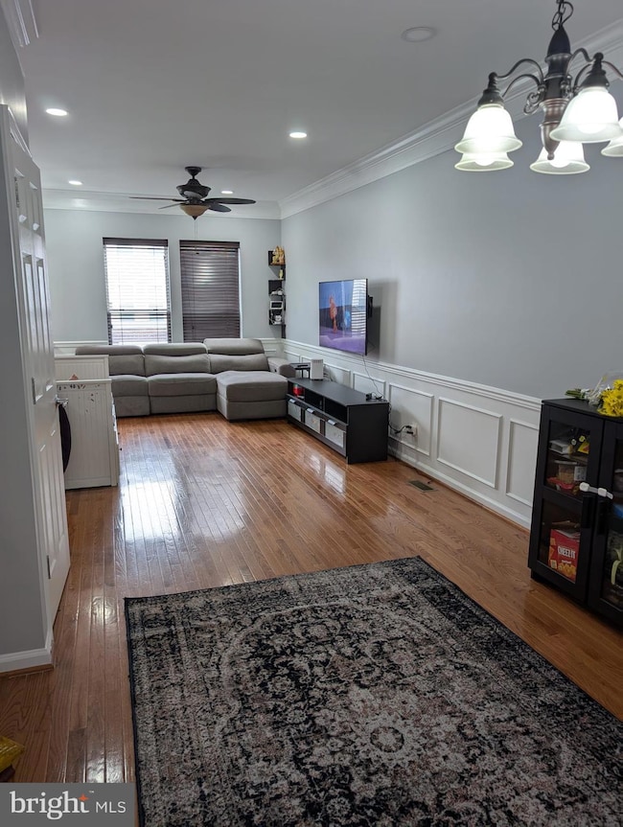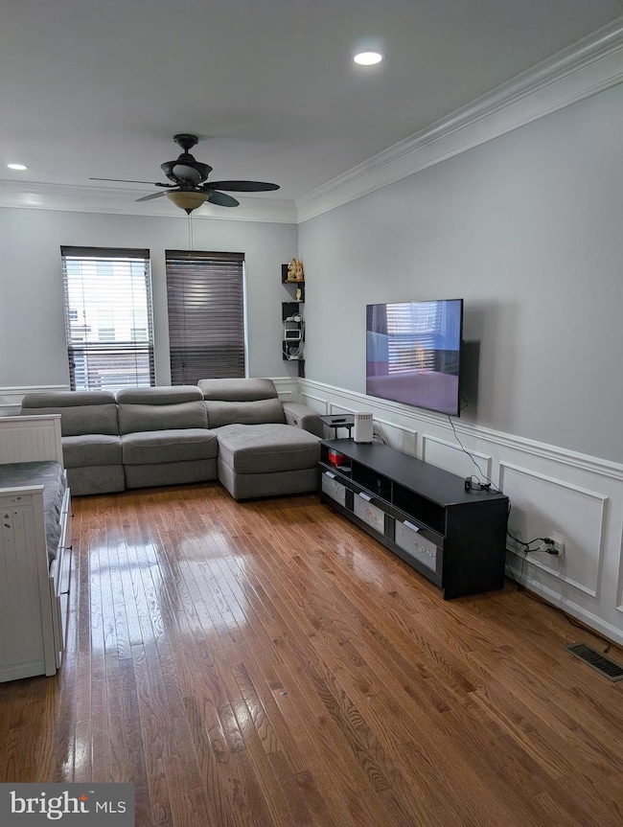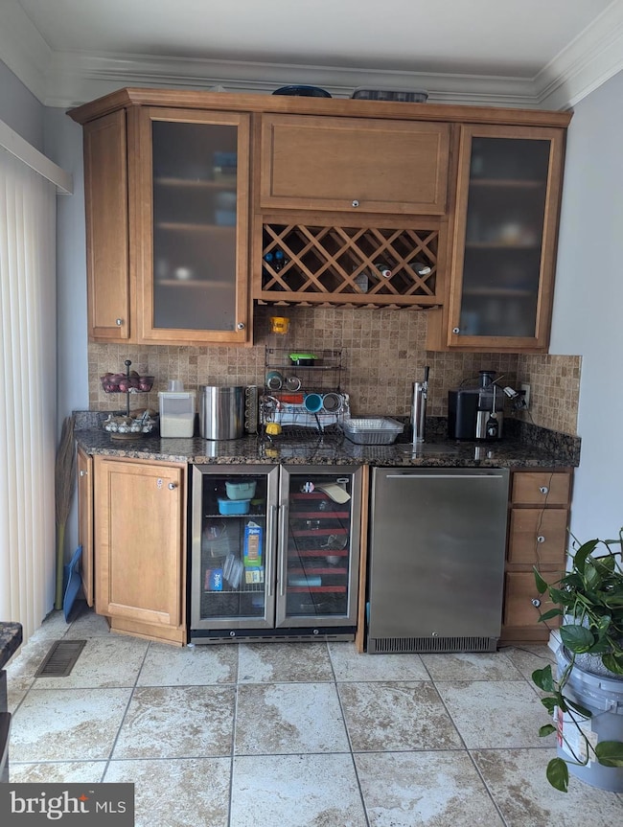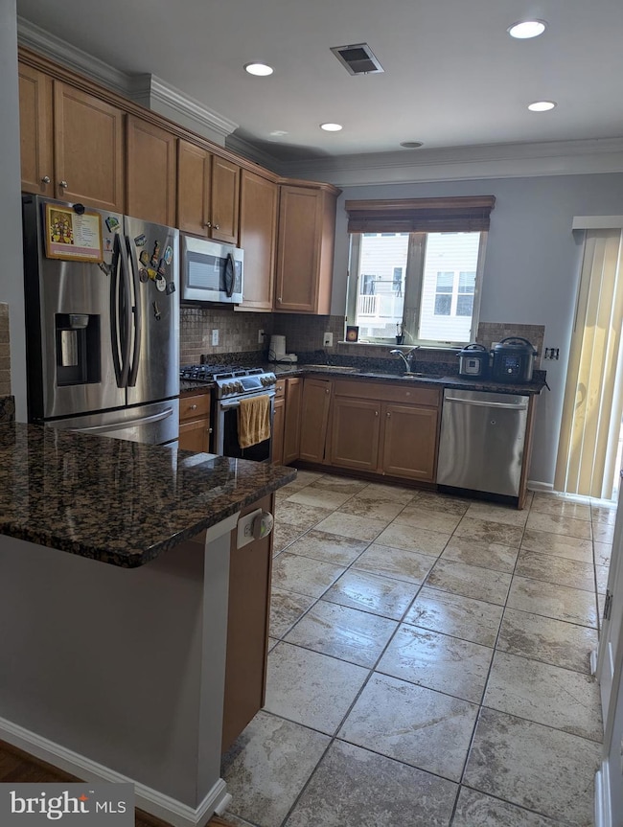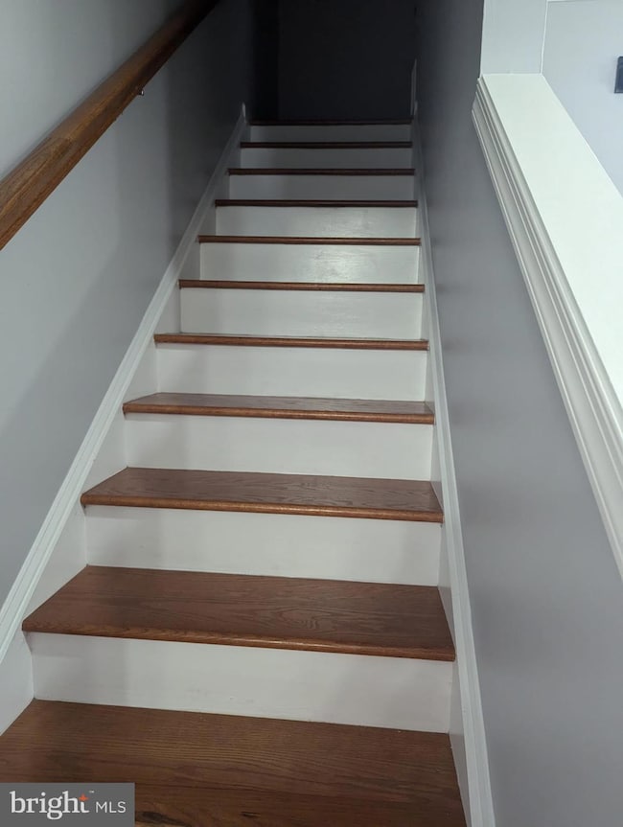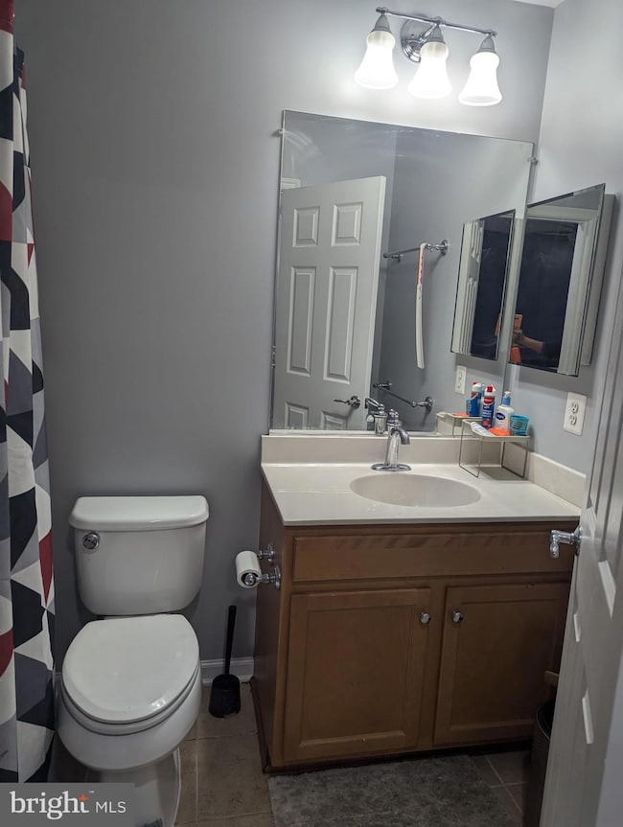42677 Redeemer Terrace Brambleton, VA 20148
Highlights
- Eat-In Gourmet Kitchen
- Scenic Views
- Deck
- Waxpool Elementary School Rated A
- Clubhouse
- Traditional Floor Plan
About This Home
**FOR RENT**Meticulously cared for 3 bed, 3 & 1/2 bath Town Home in sought after Brambleton Landbay! This exceptional home featured 3 level open floor plan, Gleaming hardwood floors throughout main level, Cable/Internet Included in HOA Fee paid by landlord***Premiere Loudoun county schooling district**Close to Major shopping. Restaurants, airport, Dulles Hi-tech Corridor and minutes to Brambleton town center & Stone Ridge Hospital. With convenient access to Route 606 and VA-267, Perfect for commuters. Enjoy an easy ride to Dulles International Airport! Metro Station < 3 miles; A Must See !!
Townhouse Details
Home Type
- Townhome
Est. Annual Taxes
- $4,812
Year Built
- Built in 2011
Lot Details
- 1,307 Sq Ft Lot
- Backs To Open Common Area
- Vinyl Fence
- Back Yard Fenced and Front Yard
HOA Fees
- $225 Monthly HOA Fees
Parking
- 1 Car Attached Garage
- 1 Driveway Space
- Front Facing Garage
- On-Street Parking
- Parking Lot
Property Views
- Scenic Vista
- Garden
Home Design
- Slab Foundation
- Masonry
Interior Spaces
- 1,892 Sq Ft Home
- Property has 3 Levels
- Traditional Floor Plan
- Wet Bar
- Bar
- Crown Molding
- Wainscoting
- Ceiling height of 9 feet or more
- Ceiling Fan
- Recessed Lighting
- Window Treatments
- Sliding Doors
- Six Panel Doors
- Entrance Foyer
- Living Room
- Dining Room
- Utility Room
Kitchen
- Eat-In Gourmet Kitchen
- Breakfast Room
- Butlers Pantry
- Gas Oven or Range
- Built-In Microwave
- Ice Maker
- Dishwasher
- Stainless Steel Appliances
- Upgraded Countertops
- Disposal
Flooring
- Wood
- Carpet
- Ceramic Tile
Bedrooms and Bathrooms
- En-Suite Primary Bedroom
- En-Suite Bathroom
- Walk-In Closet
- Soaking Tub
- Bathtub with Shower
- Walk-in Shower
Laundry
- Laundry Room
- Laundry on lower level
- Dryer
- Washer
Finished Basement
- Heated Basement
- Walk-Out Basement
- Interior and Exterior Basement Entry
- Garage Access
- Basement Windows
Outdoor Features
- Deck
- Brick Porch or Patio
- Exterior Lighting
Schools
- Waxpool Elementary School
- Briar Woods High School
Utilities
- Central Heating and Cooling System
- Vented Exhaust Fan
- Programmable Thermostat
- Natural Gas Water Heater
Listing and Financial Details
- Residential Lease
- Security Deposit $3,250
- 12-Month Min and 24-Month Max Lease Term
- Available 6/15/25
- $60 Application Fee
- $100 Repair Deductible
- Assessor Parcel Number 158476795000
Community Details
Overview
- Association fees include cable TV, common area maintenance, fiber optics at dwelling, fiber optics available, high speed internet, lawn care front, lawn care rear, lawn care side, lawn maintenance, pool(s), road maintenance, snow removal, trash
- Brambleton HOA
- Built by Pulte Homes
- Brambleton Subdivision
Amenities
- Picnic Area
- Common Area
- Clubhouse
- Party Room
Recreation
- Golf Course Membership Available
- Tennis Courts
- Community Basketball Court
- Volleyball Courts
- Community Playground
- Community Pool
- Jogging Path
- Bike Trail
Pet Policy
- Pets allowed on a case-by-case basis
Map
Source: Bright MLS
MLS Number: VALO2099536
APN: 158-47-6795
- 42629 Beckett Terrace
- 42588 Cardinal Trace Terrace
- 22722 Beacon Crest Terrace
- 22262 Meadfoot Terrace
- 42739 Macauley Place
- 42694 Chisholm Dr
- 42480 Rockrose Square Unit 202
- 42480 Rockrose Square Unit 304
- 42557 Magellan Square
- 42439 Rockrose Square
- 42435 Hollyhock Terrace Unit 302
- 42712 Ogilvie Square
- 42538 Magellan Square
- 22773 Fountain Grove Square
- 42397 Goldenseal Square
- 43061 Capri Place
- 22838 Arbor View Dr
- 42496 Legacy Park Dr
- 22635 Naugatuck Square
- 22816 Goldsborough Terrace
- 22464 Faith Terrace
- 42669 New Dawn Terrace
- 42637 New Dawn Terrace
- 22562 Highcroft Terrace
- 22571 Highcroft Terrace
- 22667 Flowing Spring Square
- 42668 Hollyhock Terrace Unit 12G
- 22702 Parkland Farms Terrace
- 22785 Settlers Trail Terrace Unit B
- 42519 Highgate Terrace Unit Highgate
- 22371 Dolomite Hills Dr
- 42832 Bittner Square
- 22179 Breitling Terrace
- 22176 Breitling Terrace
- 42480 Rockrose Square Unit 302
- 22820 Nichols Farm Way
- 43109 Clarendon Square
- 43112 India Wharf Square
- 22493 Cambridgeport Square
- 22495 Cambridgeport Square
