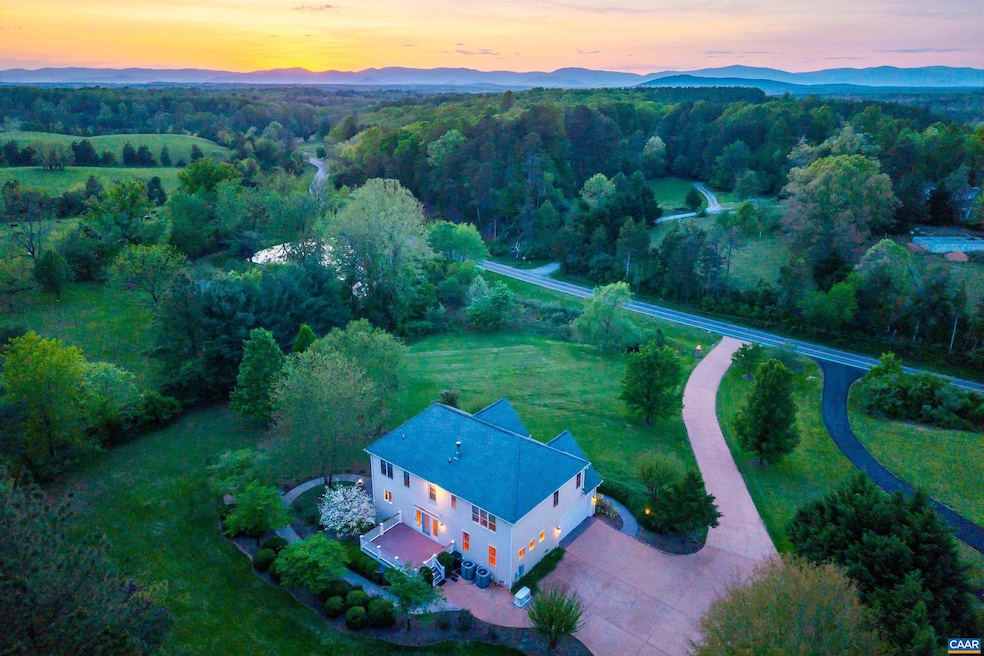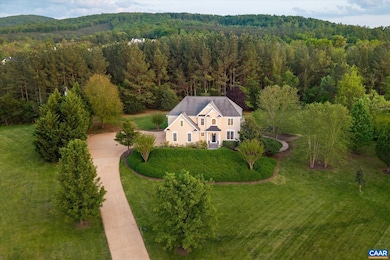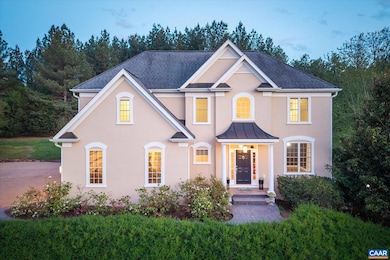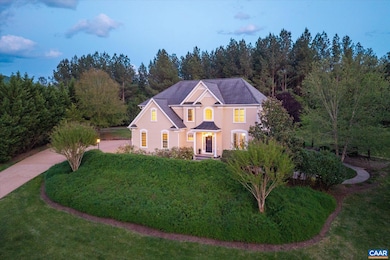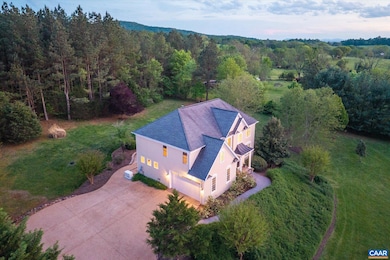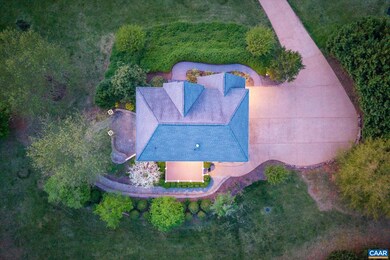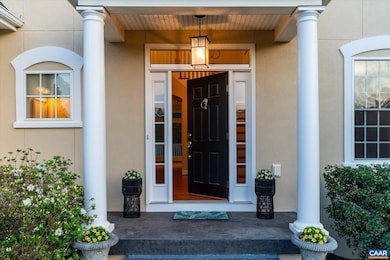
4269 Stony Point Rd Keswick, VA 22947
Estimated payment $5,288/month
Highlights
- View of Trees or Woods
- Colonial Architecture
- Wooded Lot
- Lakeside Middle School Rated A
- Recreation Room
- Cathedral Ceiling
About This Home
COME SEE THIS SPACIOUS, MOVE-IN READY HOME ON NEARLY 2 ACRES IN THE BEAUTIFUL VIRGINIA COUNTRYSIDE, FEATURING HARDWOOD FLOORS, A DOUBLE-SIDED NATURAL FIELDSTONE GAS FIREPLACE BETWEEN THE KITCHEN AND THE FAMILY ROOM, A KITCHEN WITH GRANITE COUNTERS, STAINLESS STEEL APPLIANCES, AN ISLAND, A PANTRY, AND GLASS PATIO DOORS LEADING OUT TO A TREX DECK AND AMAZING VIEWS. THE UPSTAIRS PRIMARY BEDROOM HAS A WALK-IN CLOSET AND A BATHROOM WITH A SOAKER TUB, A SEPARATE SHOWER, A WATER CLOSET, DOUBLE SINKS, AND HEATED FLOORS. THE FINISHED WALK-OUT BASEMENT INCLUDES A BEDROOM, A NEW FULL BATHROOM, A LARGE STORAGE/UTILITY ROOM, AND A HUGE REC ROOM/DEN, WITH FRENCH DOORS LEADING OUT TO A TILED PATIO AND WALKWAY. THE HOME IS CONVENIENTLY LOCATED ONLY 13 MINUTES FROM PANTOPS, 10 MINUTES FROM BARBOURSVILLE VINEYARDS, AND JUST A FEW MINUTES FROM A SMALL, LOCALLY OWNED STORE AND CAF, WHERE YOU CAN ENJOY SOME BREAKFAST/LUNCH, LISTEN TO LIVE MUSIC, OR GRAB SOME MILK OR EVEN A BOTTLE OF WINE. THE HOME?S PROXIMITY TO CHARLOTTESVILLE OFFERS THE PERFECT BLEND OF COUNTRY LIVING WITH CITY AMENITIES.,Granite Counter,Fireplace in Family Room,Fireplace in Kitchen
Home Details
Home Type
- Single Family
Est. Annual Taxes
- $6,476
Year Built
- Built in 2006
Lot Details
- 1.89 Acre Lot
- Landscaped
- Open Lot
- Sloped Lot
- Wooded Lot
- Property is zoned RA, Rural Area
Property Views
- Woods
- Mountain
- Garden
Home Design
- Colonial Architecture
- Contemporary Architecture
- Architectural Shingle Roof
- Concrete Perimeter Foundation
- Stucco
Interior Spaces
- Property has 2 Levels
- Cathedral Ceiling
- Fireplace With Glass Doors
- Stone Fireplace
- Gas Fireplace
- Double Hung Windows
- Casement Windows
- Window Screens
- Entrance Foyer
- Family Room
- Dining Room
- Recreation Room
- Utility Room
Flooring
- Wood
- Carpet
- Ceramic Tile
Bedrooms and Bathrooms
- En-Suite Bathroom
- 3.5 Bathrooms
Laundry
- Laundry Room
- Washer and Dryer Hookup
Finished Basement
- Heated Basement
- Walk-Out Basement
- Basement Fills Entire Space Under The House
- Interior and Exterior Basement Entry
- Basement Windows
Home Security
- Carbon Monoxide Detectors
- Fire and Smoke Detector
Schools
- Stony Point Elementary School
- Albemarle High School
Utilities
- Central Heating and Cooling System
- Heat Pump System
- Programmable Thermostat
- Well
- Septic Tank
Community Details
- No Home Owners Association
- Built by DOMINION DEVELOPMENT
- Albemarle Subdivision
Map
Home Values in the Area
Average Home Value in this Area
Tax History
| Year | Tax Paid | Tax Assessment Tax Assessment Total Assessment is a certain percentage of the fair market value that is determined by local assessors to be the total taxable value of land and additions on the property. | Land | Improvement |
|---|---|---|---|---|
| 2025 | -- | $798,500 | $104,600 | $693,900 |
| 2024 | -- | $758,300 | $96,000 | $662,300 |
| 2023 | $6,349 | $743,400 | $96,000 | $647,400 |
| 2022 | $5,642 | $660,600 | $96,000 | $564,600 |
| 2021 | $4,955 | $580,200 | $96,000 | $484,200 |
| 2020 | $5,083 | $595,200 | $90,700 | $504,500 |
| 2019 | $4,885 | $572,000 | $90,700 | $481,300 |
| 2018 | $4,544 | $527,800 | $80,000 | $447,800 |
| 2017 | $4,661 | $555,500 | $69,200 | $486,300 |
| 2016 | $4,344 | $517,800 | $92,200 | $425,600 |
| 2015 | $4,186 | $511,100 | $92,200 | $418,900 |
| 2014 | -- | $510,800 | $92,200 | $418,600 |
Property History
| Date | Event | Price | Change | Sq Ft Price |
|---|---|---|---|---|
| 05/12/2025 05/12/25 | Pending | -- | -- | -- |
| 05/03/2025 05/03/25 | For Sale | $849,900 | -- | $230 / Sq Ft |
Mortgage History
| Date | Status | Loan Amount | Loan Type |
|---|---|---|---|
| Closed | $133,829 | New Conventional | |
| Closed | $168,500 | New Conventional | |
| Closed | $163,000 | New Conventional | |
| Closed | $213,000 | Credit Line Revolving | |
| Closed | $498,439 | Construction |
Similar Homes in Keswick, VA
Source: Bright MLS
MLS Number: 664068
APN: 04800-00-00-058C0
- 0 Gilbert Station Rd Unit 659339
- 0 Stony Point Pass Unit VAAB2000922
- 3615 Doctors Crossing
- 3077 Watts Passage
- TBD Stony Point Pass Unit 30
- TBD Stony Point Pass
- Lot 36 Foxwood Dr Unit 36
- Lot 36 Foxwood Dr
- 3535 Foxwood Dr
- 3537 Foxwood Dr
- Lot 23 Woodthrush Ln Unit 23
- Lot 23 Woodthrush Ln
- Lot 24 Woodthrush Ln Unit 24
- Lot 24 Woodthrush Ln
- Lot 22 Woodthrush Ln Unit 22
- Lot 22 Woodthrush Ln
- Lot 41 Foxwood Dr Unit 41
- Lot 41 Foxwood Dr
- Lot 21 Woodthrush Ln Unit 21
- Lot 21 Woodthrush Ln
