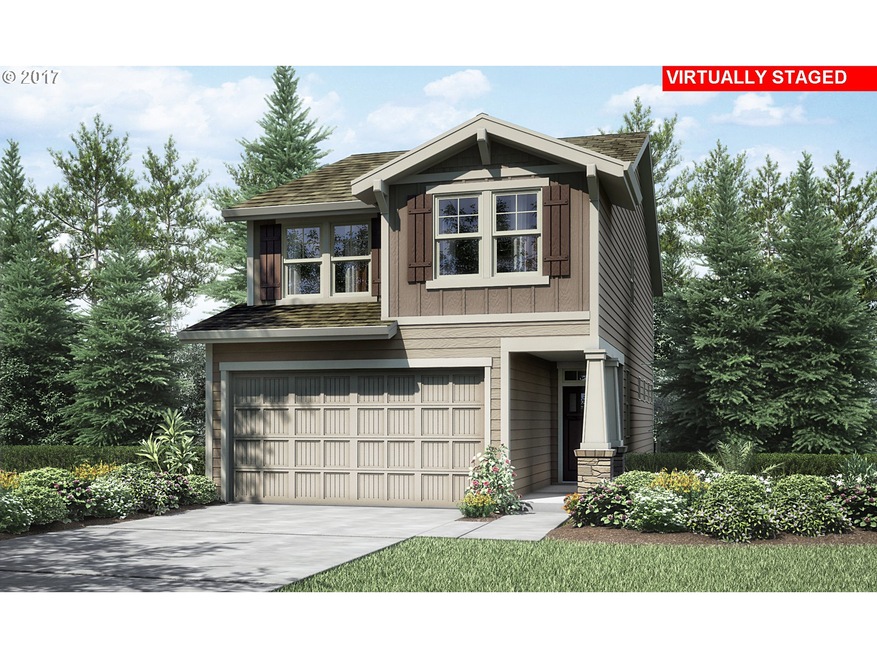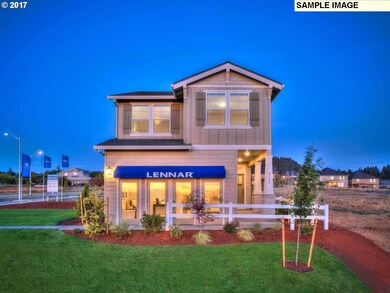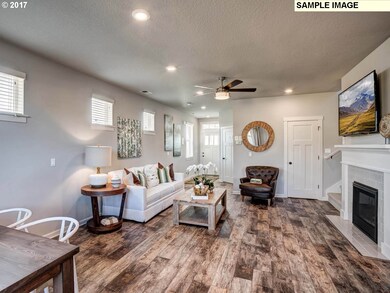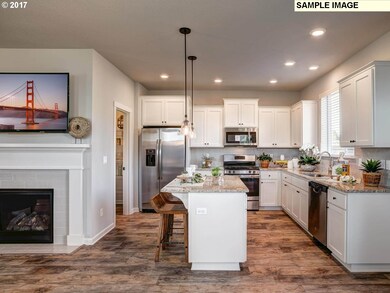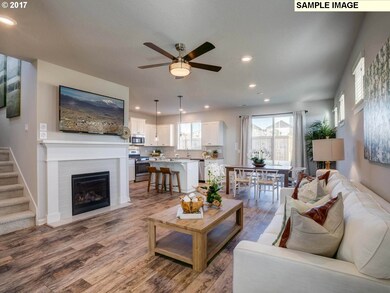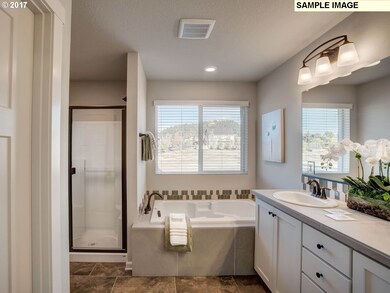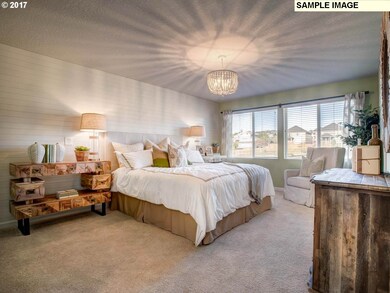
$430,000
- 3 Beds
- 2.5 Baths
- 1,494 Sq Ft
- 2119 SE Scott Ave
- Gresham, OR
Beautifully maintained and move-in ready, this 3-bedroom, 2.5 bath home sits on a spacious and private 0.24-acre lot. The main level features gorgeous laminate flooring and a large living room with a picture window that brings in natural light. The kitchen offers stainless steel appliances, lots of cabinetry, and an eat bar, seamlessly connected to the dining area with French doors that open to
Nick Shivers Keller Williams PDX Central
