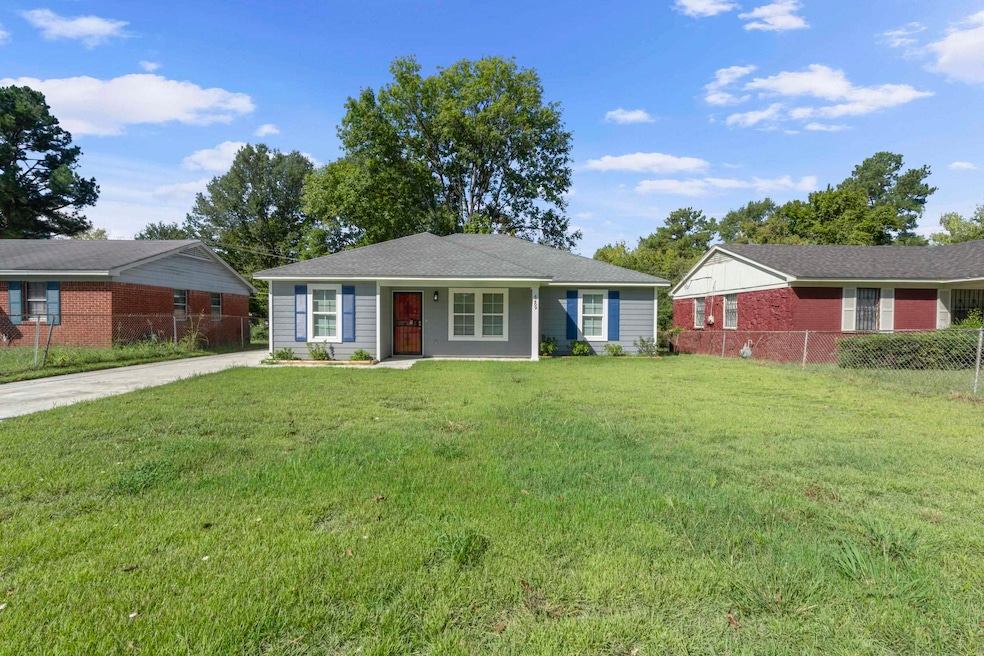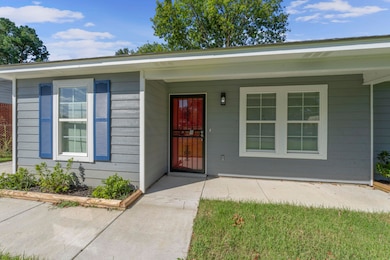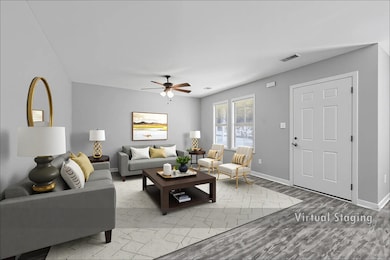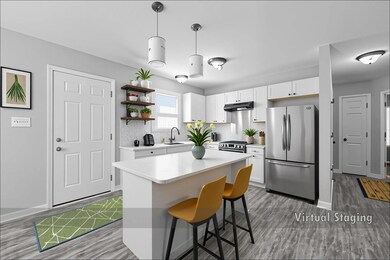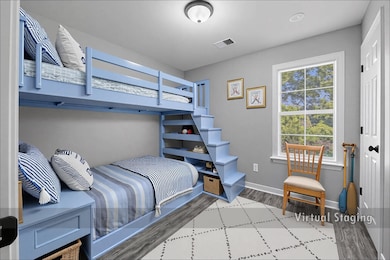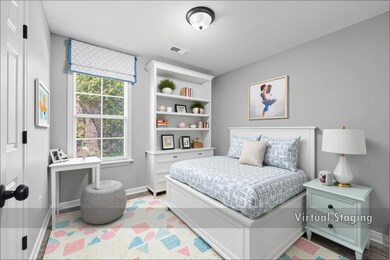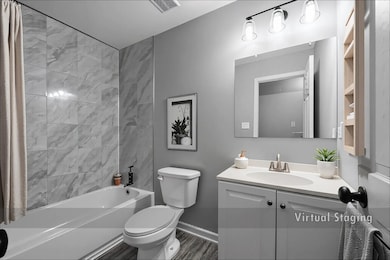4269 Tomahawk St Memphis, TN 38109
Westwood NeighborhoodEstimated payment $1,079/month
Highlights
- New Construction
- Traditional Architecture
- Double Pane Windows
- Landscaped Professionally
- Wood Flooring
- 2-minute walk to Westwood Park
About This Home
Brand new construction built in 2025 by a reputable builder—this home features 4 spacious bedrooms, 2 full baths, living room, dining room, and a functional kitchen layout. Everything is NEW: LVP flooring, sheetrock and paint, HVAC (to be installed before inspections), plumbing, electrical, hardware, and 30-year architectural shingle roof. Includes a concrete driveway, freshly sodded front yard, fully fenced backyard with seed and straw, and new landscaping. Central HVAC will be installed only at the time of Occupancy. Ideal for first-time buyers or build-to-rent investors. Additional inventory available!
Home Details
Home Type
- Single Family
Est. Annual Taxes
- $61
Year Built
- Built in 2025 | New Construction
Lot Details
- 6,970 Sq Ft Lot
- Lot Dimensions are 60x120
- Chain Link Fence
- Landscaped Professionally
- Level Lot
- Few Trees
Parking
- Driveway
Home Design
- Traditional Architecture
- Slab Foundation
- Composition Shingle Roof
- Vinyl Siding
Interior Spaces
- 1,200-1,399 Sq Ft Home
- 1,340 Sq Ft Home
- 1-Story Property
- Smooth Ceilings
- Double Pane Windows
- Aluminum Window Frames
- Combination Dining and Living Room
- Wood Flooring
Bedrooms and Bathrooms
- 4 Main Level Bedrooms
- 2 Full Bathrooms
Home Security
- Fire and Smoke Detector
- Iron Doors
Utilities
- Central Heating and Cooling System
- Heat Pump System
- Electric Water Heater
Community Details
- Chickasaw Village Subdivision
Listing and Financial Details
- Assessor Parcel Number 075133 00011
Map
Home Values in the Area
Average Home Value in this Area
Tax History
| Year | Tax Paid | Tax Assessment Tax Assessment Total Assessment is a certain percentage of the fair market value that is determined by local assessors to be the total taxable value of land and additions on the property. | Land | Improvement |
|---|---|---|---|---|
| 2025 | $61 | $8,400 | $2,575 | $5,825 |
| 2024 | -- | -- | -- | -- |
| 2023 | $129 | $2,125 | $2,125 | $0 |
| 2022 | $129 | $2,125 | $2,125 | $0 |
| 2021 | $131 | $2,125 | $2,125 | $0 |
| 2020 | $154 | $2,125 | $2,125 | $0 |
| 2019 | $790 | $10,900 | $2,125 | $8,775 |
| 2018 | $790 | $10,900 | $2,125 | $8,775 |
| 2017 | $448 | $10,900 | $2,125 | $8,775 |
| 2016 | $539 | $12,325 | $0 | $0 |
| 2014 | $539 | $12,325 | $0 | $0 |
Property History
| Date | Event | Price | List to Sale | Price per Sq Ft |
|---|---|---|---|---|
| 10/01/2025 10/01/25 | Price Changed | $203,900 | 0.0% | $170 / Sq Ft |
| 07/02/2025 07/02/25 | Price Changed | $204,000 | +2.3% | $170 / Sq Ft |
| 06/09/2025 06/09/25 | For Sale | $199,500 | -- | $166 / Sq Ft |
Purchase History
| Date | Type | Sale Price | Title Company |
|---|---|---|---|
| Quit Claim Deed | $8,500 | None Listed On Document |
Source: Memphis Area Association of REALTORS®
MLS Number: 10198619
APN: 07-5133-0-0011
- 803 Ledbetter Ave
- 436 Western Park Dr
- 4340 Bluebell St
- 896 Pawnee Ave
- 4233 Glenbrook Dr
- 1307 W Raines Rd
- 4344 Bow St
- 949 W Raines Rd
- 4434 Rose Heather St
- 646 Western Park Dr
- 648 Pawnee Ave
- 693 Bonwood Ave
- 4087 Weaver Rd
- 4227 Arrow Rd
- 4018 Swanbrook St
- 887 Bramblewood Ln
- 806 Parkrose Rd
- 4335 Ford Rd
- 0 Ford Rd
- 4374 Ford Rd
- 708 Mohawk Ave
- 797 Cavalier Dr
- 890 W Marigold Ln
- 3906 Hammett Dr
- 453 Charter Ave
- 3740 Parrot Cove
- 271 W Levi Rd
- 1008 Walk Rd
- 3870 Weaver Meadows Ln
- 410 Carbon Cove
- 113 Pettite Cove
- 4573 Appleville St
- 5014 Shubert Cove
- 250 Wesley Oaks Dr
- 745 Harahan Rd
- 3208 Winslow Rd
- 280 Ivan Rd
- 3220 Alta Rd
- 3166 Winslow Rd
- 4695 Aldridge Dr
