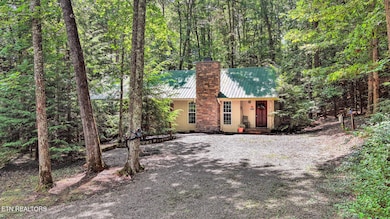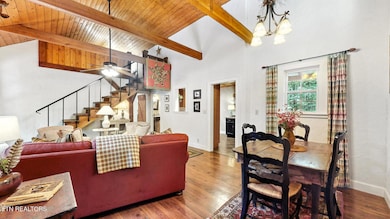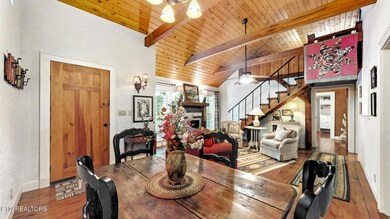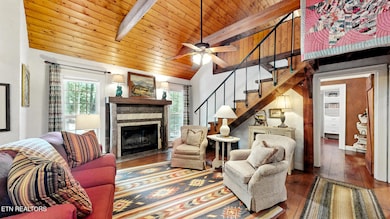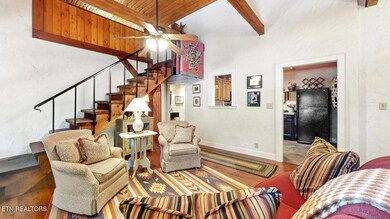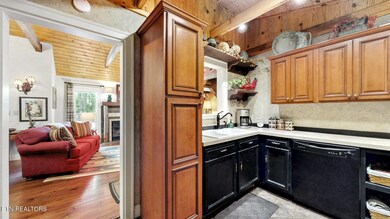
427 Cherokee Ln Jamestown, TN 38556
Estimated payment $2,278/month
Highlights
- Very Popular Property
- Creek On Lot
- Wood Flooring
- Private Lot
- Wooded Lot
- No HOA
About This Home
Escape to your own slice of Big South Fork paradise! This beautifully crafted 1,044 sq ft cabin sits on 3.58 private, wooded acres, offering the perfect combination of rustic charm, equestrian amenities, and peaceful seclusion.
Step inside the main cabin to find 1-2 bedrooms (including loft) and 2 full bathrooms, with cathedral ceilings, wood and tile flooring, and a warm, open-concept layout. The primary bath features a granite-topped vanity, while the hall bath showcases a one-of-a-kind tree trunk base with a hand-thrown pottery sink—a true artisan touch.
Enjoy outdoor living at its best on the spacious covered porch, complete with a dining area perfect for entertaining or relaxing in the fresh mountain air.
Horse lovers will appreciate the 20x50 four-stall barn with tack room and wash rack, paddock, RV hookups, and direct access to a marked horse trail leading straight into Big South Fork National River and Recreation Area—ride straight from your barn to miles of pristine trails!
BONUS: A charming, fully equipped tiny house sits nearby, featuring a kitchenette, full bath with tiled shower, and cozy living space—ideal for guests, rentals, or extra family accommodations.
The property is surrounded by moss-lined walking trails, a seasonal creek, and waterfall just steps from your door. A circle driveway offers easy access for trucks and trailers.
Offered fully furnished, this is a true turnkey opportunity for a weekend getaway, short-term rental, or private equestrian retreat.
Bring your horses and come home to nature—this rare find won't last long!
Home Details
Home Type
- Single Family
Est. Annual Taxes
- $816
Year Built
- Built in 2002
Lot Details
- 3.58 Acre Lot
- Private Lot
- Level Lot
- Wooded Lot
Parking
- No Garage
Home Design
- Cabin
- Frame Construction
Interior Spaces
- 1,044 Sq Ft Home
- Living Quarters
- Ceiling Fan
- Wood Burning Fireplace
- Crawl Space
- Washer and Dryer Hookup
Kitchen
- Range
- Microwave
- Dishwasher
Flooring
- Wood
- Tile
Bedrooms and Bathrooms
- 2 Bedrooms
- Walk-In Closet
- 2 Full Bathrooms
Outdoor Features
- Creek On Lot
- Covered patio or porch
Utilities
- Zoned Heating and Cooling System
- Heat Pump System
- Septic Tank
Community Details
- No Home Owners Association
- Spruce Creek Acr Phase Ii Subdivision
Listing and Financial Details
- Property Available on 7/17/25
- Assessor Parcel Number 046 001.15
Map
Home Values in the Area
Average Home Value in this Area
Tax History
| Year | Tax Paid | Tax Assessment Tax Assessment Total Assessment is a certain percentage of the fair market value that is determined by local assessors to be the total taxable value of land and additions on the property. | Land | Improvement |
|---|---|---|---|---|
| 2024 | $816 | $60,425 | $14,400 | $46,025 |
| 2023 | $816 | $60,425 | $14,400 | $46,025 |
| 2022 | $687 | $35,975 | $11,650 | $24,325 |
| 2021 | $687 | $35,975 | $11,650 | $24,325 |
| 2020 | $687 | $35,975 | $11,650 | $24,325 |
| 2019 | $687 | $35,975 | $11,650 | $24,325 |
| 2018 | $687 | $35,975 | $11,650 | $24,325 |
| 2017 | $661 | $33,325 | $11,000 | $22,325 |
| 2016 | $661 | $33,325 | $11,000 | $22,325 |
| 2015 | $661 | $33,322 | $0 | $0 |
| 2014 | $340 | $17,115 | $0 | $0 |
Property History
| Date | Event | Price | Change | Sq Ft Price |
|---|---|---|---|---|
| 07/18/2025 07/18/25 | For Sale | $399,000 | +137.5% | $382 / Sq Ft |
| 07/03/2014 07/03/14 | Sold | $168,000 | -- | $159 / Sq Ft |
Purchase History
| Date | Type | Sale Price | Title Company |
|---|---|---|---|
| Warranty Deed | $168,000 | -- | |
| Deed | $77,500 | -- | |
| Warranty Deed | $16,100 | -- |
Mortgage History
| Date | Status | Loan Amount | Loan Type |
|---|---|---|---|
| Previous Owner | $350,500 | New Conventional | |
| Previous Owner | $275,000 | New Conventional |
Similar Homes in Jamestown, TN
Source: East Tennessee REALTORS® MLS
MLS Number: 1308566
APN: 046-001.15
- 213 Indian Rock Trail
- 3350 Leatherwood Ford Rd
- 273 Indian Rock Trail
- 112 Auda Story Ln
- 172 Taft Story Rd
- 3351 Leatherwood Ford Rd
- 25 Lucky Ln
- 380 Dewey Burke Rd
- 3265 Leatherwood Ford Rd
- 0 Lot 526 Sun Branch Dr Unit 1207676
- 3516 Leatherwood Ford Rd
- 70 Gum Branch Rd
- 688 Boone Ridge Rd
- 0 Leatherwood Ford Rd Unit RTC2883713
- 0 Leatherwood Ford Rd Unit RTC2750490
- 0 Leatherwood Ford Rd Unit 1280105
- 0 Cowboy Way
- Lot #33 Leatherwood Ford Rd
- 345 Spruce Creek Dr
- 1186 Obey Blevins Rd

