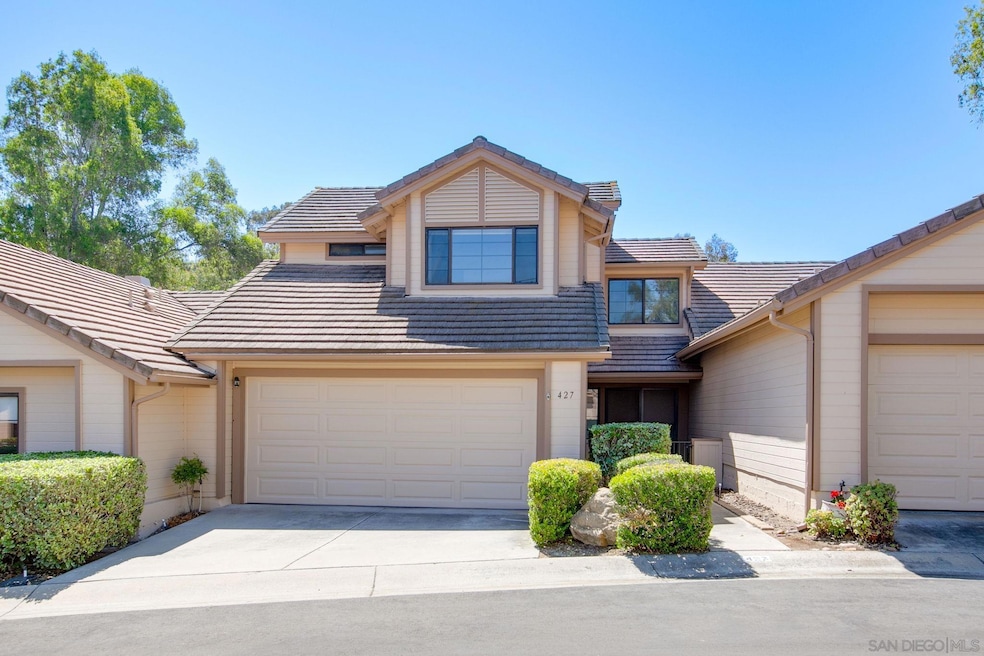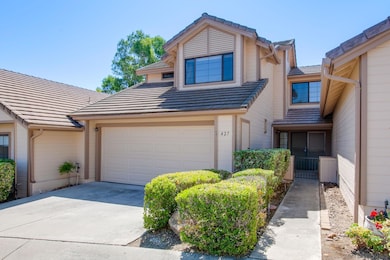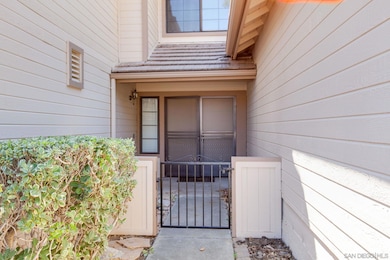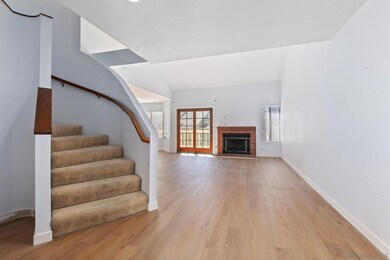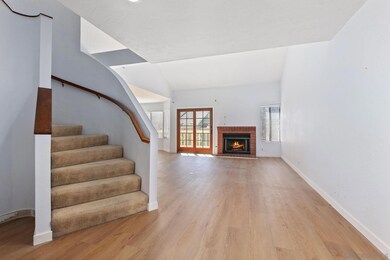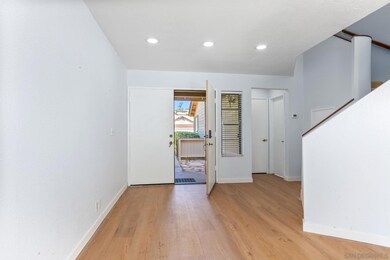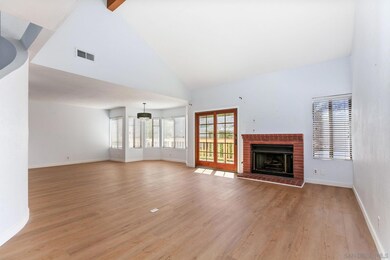
427 Conifer Glen Escondido, CA 92026
North Broadway NeighborhoodEstimated payment $4,805/month
Highlights
- Very Popular Property
- Craftsman Architecture
- 1 Fireplace
- Two Primary Bedrooms
- Property Near a Canyon
- Great Room
About This Home
Beautiful peaceful location in Morningside Woods. This charming townhome is located near the end of cul-de-sac. 2 story, 2 shared walls with great open floor plan, 2 bedrooms, plus 3rd/loft bedroom. Vaulted ceilings, French doors in living room open to wood deck. Walking trails, crawl space for storage, curved stair-case, bay window in dining room that extends to master bedroom, close to Escondido HS. Discover the charm of this beautiful home! This property is VA Approved. You are greeted to a private and quiet drive when entering this neighborhood located in a cul-de-sac. Upon entering, you are welcomed with vaulted ceilings with an open living room offering natural light! With French doors leading to the back deck, you will be dining outside or enjoying your morning coffee. The bedrooms are generously sized, offering tranquility and comfort. Conveniently located near schools, shopping, and dining, this home blends comfort, style, and convenience seamlessly. Don't miss the opportunity to make this stunning Escondido residence your own! Upgrades include Luxury Vinyl Plank and updated bathrooms on second floor.
Townhouse Details
Home Type
- Townhome
Est. Annual Taxes
- $7,042
Year Built
- Built in 1987
HOA Fees
- $440 Monthly HOA Fees
Parking
- 2 Car Attached Garage
- Driveway
Home Design
- Craftsman Architecture
- Clay Roof
- Stucco Exterior
Interior Spaces
- 1,548 Sq Ft Home
- 2-Story Property
- 1 Fireplace
- Formal Entry
- Great Room
- Family Room
- Living Room
- Dining Area
Kitchen
- Stove
- Microwave
- Dishwasher
- Disposal
Bedrooms and Bathrooms
- 3 Bedrooms
- Double Master Bedroom
Laundry
- Laundry in Garage
- Dryer
- Washer
Additional Features
- Fire Pit
- Property Near a Canyon
- Separate Water Meter
Listing and Financial Details
- Assessor Parcel Number 226-710-35-00
Community Details
Overview
- Association fees include exterior (landscaping), sewer, trash pickup, water
- 3 Units
- Morningside Woods Association, Phone Number (760) 745-5861
- Morningside Community
Recreation
- Community Pool
Pet Policy
- Breed Restrictions
Map
Home Values in the Area
Average Home Value in this Area
Tax History
| Year | Tax Paid | Tax Assessment Tax Assessment Total Assessment is a certain percentage of the fair market value that is determined by local assessors to be the total taxable value of land and additions on the property. | Land | Improvement |
|---|---|---|---|---|
| 2024 | $7,042 | $615,000 | $190,000 | $425,000 |
| 2023 | $6,315 | $553,000 | $171,000 | $382,000 |
| 2022 | $4,111 | $355,781 | $110,313 | $245,468 |
| 2021 | $4,045 | $348,805 | $108,150 | $240,655 |
| 2020 | $4,022 | $345,230 | $107,042 | $238,188 |
| 2019 | $3,925 | $338,462 | $104,944 | $233,518 |
| 2018 | $3,817 | $331,827 | $102,887 | $228,940 |
| 2017 | $40 | $325,321 | $100,870 | $224,451 |
| 2016 | $3,683 | $318,943 | $98,893 | $220,050 |
| 2015 | $3,652 | $314,153 | $97,408 | $216,745 |
| 2014 | $3,502 | $308,000 | $95,500 | $212,500 |
Property History
| Date | Event | Price | Change | Sq Ft Price |
|---|---|---|---|---|
| 05/27/2025 05/27/25 | For Sale | $675,000 | +2.4% | $436 / Sq Ft |
| 08/01/2024 08/01/24 | Sold | $659,000 | +1.5% | $426 / Sq Ft |
| 06/27/2024 06/27/24 | Pending | -- | -- | -- |
| 06/19/2024 06/19/24 | For Sale | $649,000 | +7.3% | $419 / Sq Ft |
| 07/15/2022 07/15/22 | Sold | $605,000 | +1.0% | $391 / Sq Ft |
| 06/14/2022 06/14/22 | Pending | -- | -- | -- |
| 06/07/2022 06/07/22 | Price Changed | $599,000 | -4.8% | $387 / Sq Ft |
| 05/27/2022 05/27/22 | For Sale | $629,000 | +104.9% | $406 / Sq Ft |
| 08/30/2013 08/30/13 | Sold | $307,000 | 0.0% | $198 / Sq Ft |
| 07/21/2013 07/21/13 | Pending | -- | -- | -- |
| 07/01/2013 07/01/13 | For Sale | $307,000 | -- | $198 / Sq Ft |
Purchase History
| Date | Type | Sale Price | Title Company |
|---|---|---|---|
| Grant Deed | $659,000 | Lawyers Title | |
| Grant Deed | $605,000 | First American Title | |
| Grant Deed | $308,000 | Fidelity National Title | |
| Interfamily Deed Transfer | -- | Commonwealth Land Title Co | |
| Interfamily Deed Transfer | -- | -- | |
| Interfamily Deed Transfer | -- | -- | |
| Grant Deed | $137,000 | Chicago Title Co | |
| Deed | $118,000 | -- |
Mortgage History
| Date | Status | Loan Amount | Loan Type |
|---|---|---|---|
| Open | $618,135 | VA | |
| Previous Owner | $586,850 | New Conventional | |
| Previous Owner | $307,471 | VA | |
| Previous Owner | $97,279 | New Conventional | |
| Previous Owner | $115,500 | No Value Available | |
| Previous Owner | $109,600 | No Value Available |
Similar Homes in Escondido, CA
Source: San Diego MLS
MLS Number: 250028638
APN: 226-710-35
- 312 Mahogany Glen
- 1833 Wintergreen Glen
- 550 W El Norte Pkwy
- 1350 N Escondido Blvd Unit 37
- 1350 N Escondido Blvd Unit 22
- 1350 N Escondido Blvd Unit 20
- 1457 N Broadway Unit A
- 159 La Lomita Dr
- 1945 N Iris Ln Unit 13
- 1523 Nob Hill Dr
- 525 W El Norte Pkwy Unit 269
- 525 W El Norte Pkwy Unit 139
- 525 W El Norte Pkwy Unit 89
- 525 W El Norte Pkwy Unit 48
- 525 W El Norte Pkwy Unit SPC 260
- 525 W El Norte Pkwy Unit 126
- 525 W El Norte Pkwy Unit 40
- 525 W El Norte Pkwy Unit 214
- 525 W El Norte Pkwy Unit 39
- 525 W El Norte Pkwy Unit 267
