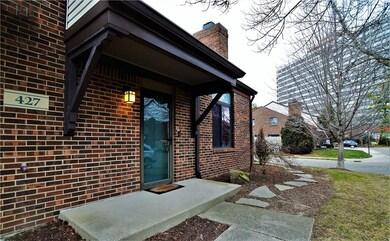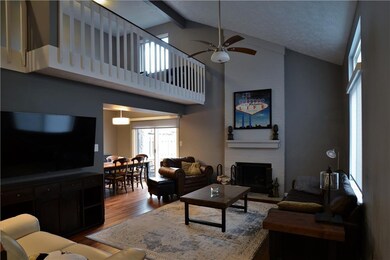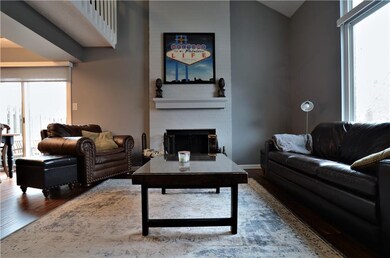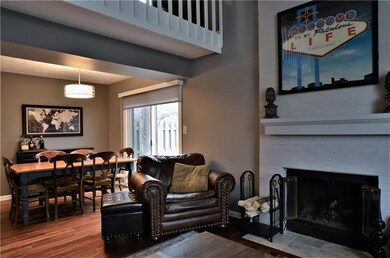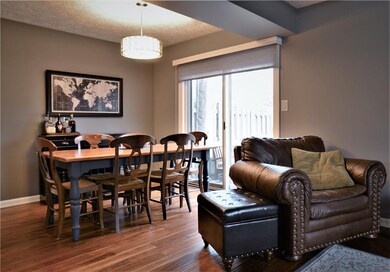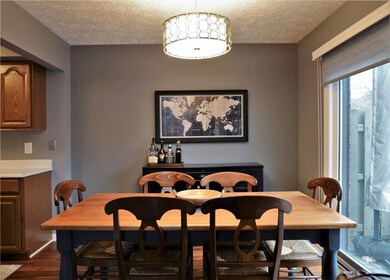
427 E Arch St Indianapolis, IN 46202
Renaissance Place NeighborhoodHighlights
- Vaulted Ceiling
- Engineered Wood Flooring
- 1 Car Attached Garage
- Traditional Architecture
- Galley Kitchen
- Walk-In Closet
About This Home
As of March 2022Beautiful 2 Bedroom, 1.5 Bath corner Condo in desirable Renaissance Place. Large Living Room showcases stunning vaulted ceiling & exquisite wood burning Fireplace. Living room opens to Dining Room. Sizeable private Patio off Dining Room. Galley Kitchen includes all appliances. Sleek half bath on main floor. Laundry Room includes washer & dryer. Cul de sac off of Arch St enters to concrete driveway and 1 car attached Garage. Second floor features large Master Bedroom w/ Balcony, walk-in closet, and en suite Bathroom with floating vanity. Adjacent loft-style second Bedroom overlooks Living Room. New roller blinds throughout, blackout roller blinds in Master. Excellent location Downtown near Cultural Trail & all that Mass Ave has to offer.
Last Agent to Sell the Property
Nicole Gardner
F.C. Tucker Company Listed on: 01/07/2022

Last Buyer's Agent
Billy Ratthahao
@properties

Property Details
Home Type
- Condominium
Est. Annual Taxes
- $3,030
Year Built
- Built in 1982
HOA Fees
- $196 Monthly HOA Fees
Parking
- 1 Car Attached Garage
Home Design
- Traditional Architecture
- Brick Exterior Construction
- Slab Foundation
Interior Spaces
- 2-Story Property
- Vaulted Ceiling
- Living Room with Fireplace
- Combination Dining and Living Room
- Security System Owned
Kitchen
- Galley Kitchen
- Electric Oven
- <<builtInMicrowave>>
- Dishwasher
- Disposal
Flooring
- Engineered Wood
- Carpet
Bedrooms and Bathrooms
- 2 Bedrooms
- Walk-In Closet
Laundry
- Laundry closet
- Dryer
- Washer
Utilities
- Forced Air Heating and Cooling System
- Heating System Uses Gas
- Gas Water Heater
Listing and Financial Details
- Assessor Parcel Number 491101145022000101
Community Details
Overview
- Association fees include insurance, lawncare, maintenance structure, snow removal
- Renaissance Place Subdivision
- Property managed by Associa
Security
- Fire and Smoke Detector
Ownership History
Purchase Details
Home Financials for this Owner
Home Financials are based on the most recent Mortgage that was taken out on this home.Purchase Details
Home Financials for this Owner
Home Financials are based on the most recent Mortgage that was taken out on this home.Purchase Details
Home Financials for this Owner
Home Financials are based on the most recent Mortgage that was taken out on this home.Purchase Details
Home Financials for this Owner
Home Financials are based on the most recent Mortgage that was taken out on this home.Similar Homes in Indianapolis, IN
Home Values in the Area
Average Home Value in this Area
Purchase History
| Date | Type | Sale Price | Title Company |
|---|---|---|---|
| Warranty Deed | -- | Chicago Title | |
| Warranty Deed | -- | Chicago Title | |
| Warranty Deed | $310,000 | Chicago Title | |
| Warranty Deed | $278,000 | Title Services, Llc | |
| Deed | $160,000 | -- |
Mortgage History
| Date | Status | Loan Amount | Loan Type |
|---|---|---|---|
| Open | $232,500 | New Conventional | |
| Closed | $232,500 | New Conventional | |
| Closed | $232,500 | New Conventional | |
| Previous Owner | $216,921 | New Conventional | |
| Previous Owner | $220,800 | Construction |
Property History
| Date | Event | Price | Change | Sq Ft Price |
|---|---|---|---|---|
| 03/17/2022 03/17/22 | Sold | $310,000 | +3.9% | $277 / Sq Ft |
| 01/08/2022 01/08/22 | Pending | -- | -- | -- |
| 01/07/2022 01/07/22 | For Sale | $298,500 | +86.6% | $267 / Sq Ft |
| 06/13/2013 06/13/13 | Sold | $160,000 | -3.0% | $143 / Sq Ft |
| 05/04/2013 05/04/13 | Pending | -- | -- | -- |
| 04/13/2013 04/13/13 | For Sale | $165,000 | -- | $147 / Sq Ft |
Tax History Compared to Growth
Tax History
| Year | Tax Paid | Tax Assessment Tax Assessment Total Assessment is a certain percentage of the fair market value that is determined by local assessors to be the total taxable value of land and additions on the property. | Land | Improvement |
|---|---|---|---|---|
| 2024 | $3,436 | $284,000 | $48,300 | $235,700 |
| 2023 | $3,436 | $284,000 | $48,300 | $235,700 |
| 2022 | $3,411 | $276,600 | $48,300 | $228,300 |
| 2021 | $3,224 | $271,500 | $45,400 | $226,100 |
| 2020 | $3,095 | $259,800 | $45,400 | $214,400 |
| 2019 | $2,957 | $243,700 | $45,400 | $198,300 |
| 2018 | $2,885 | $235,000 | $45,400 | $189,600 |
| 2017 | $2,186 | $200,000 | $45,400 | $154,600 |
| 2016 | $2,061 | $192,600 | $45,400 | $147,200 |
| 2014 | $1,799 | $167,500 | $45,400 | $122,100 |
| 2013 | $1,626 | $157,300 | $45,400 | $111,900 |
Agents Affiliated with this Home
-
N
Seller's Agent in 2022
Nicole Gardner
F.C. Tucker Company
-
B
Buyer's Agent in 2022
Billy Ratthahao
@properties
-
D
Seller's Agent in 2013
David Morris
eXp Realty, LLC
-
P
Buyer's Agent in 2013
Phyllis Fife
Carpenter, REALTORS®
Map
Source: MIBOR Broker Listing Cooperative®
MLS Number: 21829418
APN: 49-11-01-145-022.000-101
- 493 E Arch St
- 354 E Arch St
- 855 N East St Unit 104-B
- 855 N East St Unit 302-B
- 855 N East St Unit 205-B
- 315 E Saint Clair St
- 822 N Park Ave
- 824 N Park Ave
- 877 N East St Unit 103-A
- 877 N East St Unit 104-A
- 749 N Park Ave Unit A
- 847 N Park Ave
- 914 N Alabama St
- 230 E 9th St Unit 411
- 230 E 9th St Unit 502
- 230 E 9th St Unit 506
- 608 E 9th St
- 970 Fort Wayne Ave Unit 303
- 325 E 10th St
- 233 E Saint Joseph St Unit 2G

