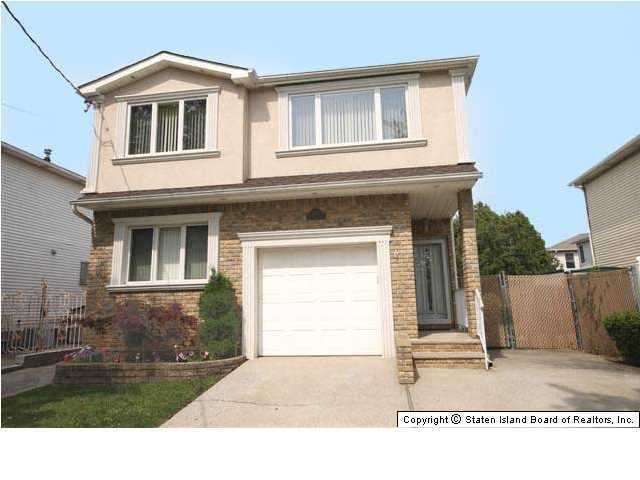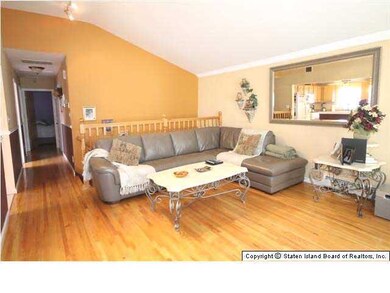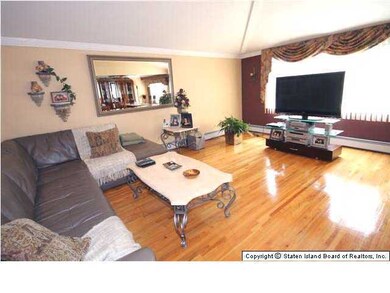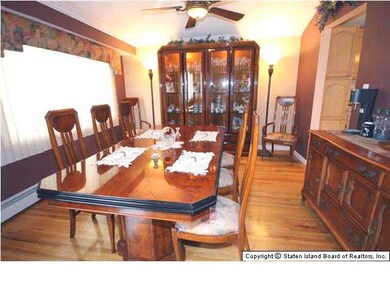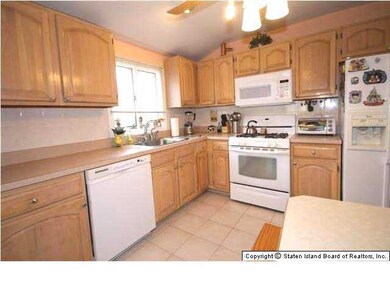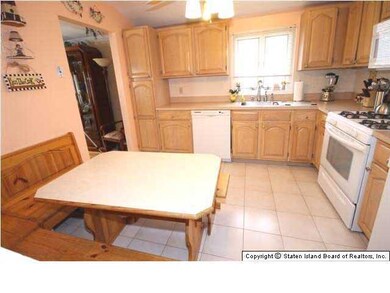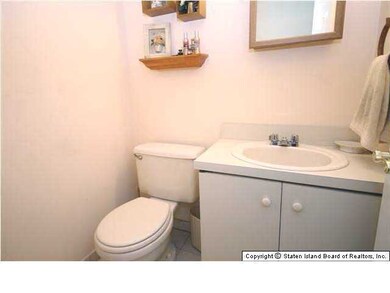
427 Holdridge Ave Staten Island, NY 10312
Annadale NeighborhoodHighlights
- Above Ground Pool
- Deck
- Separate Formal Living Room
- P.S. 55 The Henry M. Boehm School Rated A-
- Ranch Style House
- Formal Dining Room
About This Home
As of June 201514178R: AREA, AREA! SOUTH EAST ANNADALE HOLDS THIS LARGE 2 FAMILY HOME W/1 BDRM 1ST FL APT-GREAT RENTAL THAT PAYS $200,000 OF YOUR MTGE, 2 CAR DRIVEWAY-1ST FL: GARAGE-1/2 BATH-LAUNDRY CLOSET-FAMILY RM W/SGD TO ENTERTAINERS YARD-ON 2ND FLR: EXTRA LG FORMAL LIVING RM W/CATHERAL CEILING, WIDE FORMAL DINING RM, EAT IN KITCHEN, FULL BATH W/SEP/SHOWER, MASTER BR, 2ND & 3RD BR, HARDWOOD FLRS IN MAIN HOUSE CV, CENTRAL AIR, 3 ZONE HW BASEBOARD HEAT IN MAIN HOUSE-FINISHED BSMT W/LG FAMILY RM & 3/4 BATH. Level 1: 2 CAR DRIVEWAY BRINGS YOU TO THE FRONT DOOR - FLOW THRU PAST THE GARAGE, 1/2 BATH ,LAUNDRY CLOSET & FAMILY RM W/SLIDING DOOR TO PAVED YARD & POOL- 1 BEDROOM APARTMENT ON THIS FLOOR Level 2: EXTRA LARGE FORMAL LIVING RM W/CATHEDRAL CEILING, WIDE FORMAL DINING RM , EAT IN KITCHEN , FULL BATH
Last Agent to Sell the Property
Robert DeFalco Realty, Inc. License #40GR1025086 Listed on: 06/26/2014

Co-Listed By
Anthony Volpe
Robert DeFalco Realty, Inc. License #40VO0964426
Property Details
Home Type
- Multi-Family
Est. Annual Taxes
- $6,900
Year Built
- Built in 1990
Lot Details
- 4,000 Sq Ft Lot
- Lot Dimensions are 40x100
- Fenced
- Back, Front, and Side Yard
Home Design
- Duplex
- Ranch Style House
- Brick Exterior Construction
- Vinyl Siding
- Stucco
Interior Spaces
- 2,112 Sq Ft Home
- Wet Bar
- Central Vacuum
- Separate Formal Living Room
- Formal Dining Room
- Home Security System
Kitchen
- Eat-In Kitchen
- <<microwave>>
- Dishwasher
Bedrooms and Bathrooms
- 4 Bedrooms
- Primary Bathroom is a Full Bathroom
- Separate Shower in Primary Bathroom
Parking
- Garage
- Garage Door Opener
- Off-Street Parking
Outdoor Features
- Above Ground Pool
- Deck
- Patio
Utilities
- Heating System Uses Natural Gas
- Hot Water Baseboard Heater
- 220 Volts
Listing and Financial Details
- Legal Lot and Block 0005 / 06357
- Assessor Parcel Number 06357-0005
Ownership History
Purchase Details
Home Financials for this Owner
Home Financials are based on the most recent Mortgage that was taken out on this home.Purchase Details
Home Financials for this Owner
Home Financials are based on the most recent Mortgage that was taken out on this home.Similar Homes in Staten Island, NY
Home Values in the Area
Average Home Value in this Area
Purchase History
| Date | Type | Sale Price | Title Company |
|---|---|---|---|
| Bargain Sale Deed | $635,000 | None Available | |
| Bargain Sale Deed | $369,000 | -- |
Mortgage History
| Date | Status | Loan Amount | Loan Type |
|---|---|---|---|
| Open | $100,000 | Credit Line Revolving | |
| Open | $508,000 | New Conventional | |
| Previous Owner | $479,395 | FHA | |
| Previous Owner | $75,000 | Unknown | |
| Previous Owner | $425,000 | New Conventional | |
| Previous Owner | $75,000 | Stand Alone Second | |
| Previous Owner | $292,357 | Unknown | |
| Previous Owner | $75,357 | Unknown | |
| Previous Owner | $50,000 | Unknown | |
| Previous Owner | $215,000 | No Value Available | |
| Previous Owner | $190,000 | No Value Available |
Property History
| Date | Event | Price | Change | Sq Ft Price |
|---|---|---|---|---|
| 06/18/2025 06/18/25 | Pending | -- | -- | -- |
| 05/27/2025 05/27/25 | For Sale | $1,099,900 | +73.2% | $500 / Sq Ft |
| 06/22/2015 06/22/15 | Sold | $635,000 | 0.0% | $301 / Sq Ft |
| 01/30/2015 01/30/15 | Pending | -- | -- | -- |
| 06/26/2014 06/26/14 | For Sale | $635,000 | -- | $301 / Sq Ft |
Tax History Compared to Growth
Tax History
| Year | Tax Paid | Tax Assessment Tax Assessment Total Assessment is a certain percentage of the fair market value that is determined by local assessors to be the total taxable value of land and additions on the property. | Land | Improvement |
|---|---|---|---|---|
| 2025 | $9,629 | $54,000 | $13,269 | $40,731 |
| 2024 | $9,629 | $47,940 | $14,628 | $33,312 |
| 2023 | $9,529 | $46,920 | $14,789 | $32,131 |
| 2022 | $9,268 | $46,920 | $14,100 | $32,820 |
| 2021 | $9,218 | $43,800 | $14,100 | $29,700 |
| 2020 | $9,347 | $44,160 | $14,100 | $30,060 |
| 2019 | $9,181 | $44,880 | $14,100 | $30,780 |
| 2016 | $7,367 | $38,400 | $14,100 | $24,300 |
| 2015 | $7,176 | $39,384 | $15,072 | $24,312 |
| 2014 | $7,176 | $38,983 | $12,686 | $26,297 |
Agents Affiliated with this Home
-
Gary Papirov

Seller's Agent in 2025
Gary Papirov
Homes R Us Realty of NY, Inc.
(718) 668-2550
18 in this area
1,024 Total Sales
-
B
Buyer's Agent in 2025
Broker Non-MLS
MLS
-
Ann Grande

Seller's Agent in 2015
Ann Grande
Robert DeFalco Realty, Inc.
(347) 837-6989
5 in this area
143 Total Sales
-
A
Seller Co-Listing Agent in 2015
Anthony Volpe
Robert DeFalco Realty, Inc.
Map
Source: Staten Island Multiple Listing Service
MLS Number: 1089839
APN: 06357-0005
- 62 Bennett Place
- 41 Bennett Place
- 64 Ryan Place
- 11 Ocean Driveway
- 705 Barclay Ave
- 50 Tyndale St
- 69 Elmbank St
- 750 Barclay Ave
- 205 Noel St
- 330 Shirley Ave
- 27 Mayberry Promenade
- 161 Boardwalk Ave
- 31 4th Ct
- 97 Kinghorn St
- 4581 Hylan Blvd
- 28 Jansen St
- 500 King St
- 30 Newton St
- 297 Woods of Arden Rd
- 34 Newton St
