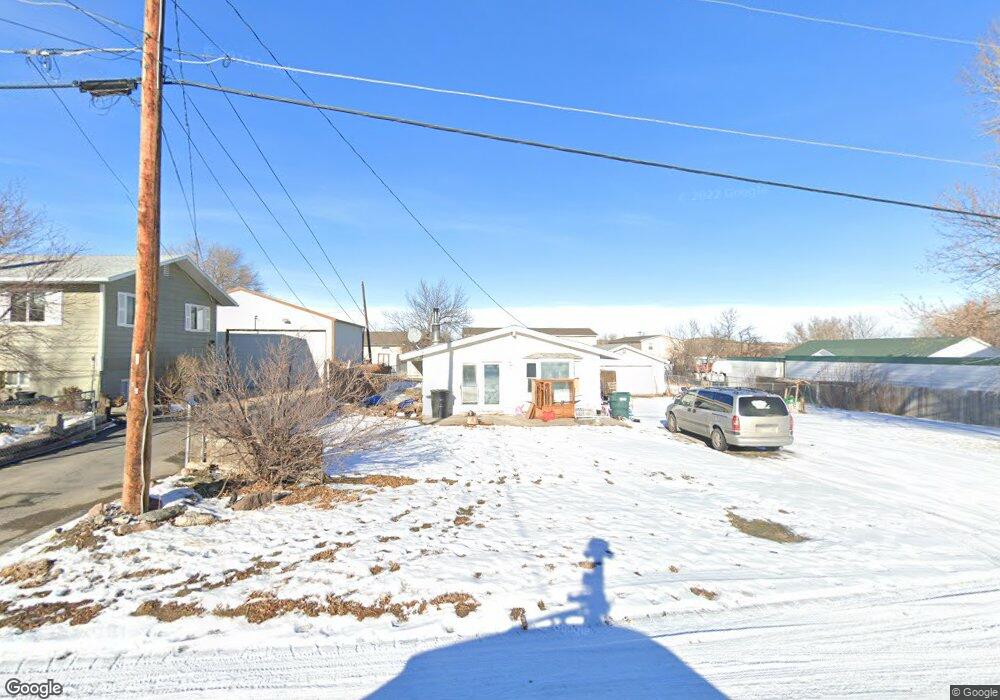427 Kathy Ln Billings, MT 59105
Billings Heights NeighborhoodEstimated Value: $219,000 - $231,000
3
Beds
1
Bath
1,344
Sq Ft
$167/Sq Ft
Est. Value
About This Home
This home is located at 427 Kathy Ln, Billings, MT 59105 and is currently estimated at $224,554, approximately $167 per square foot. 427 Kathy Ln is a home located in Yellowstone County with nearby schools including Bench School, Medicine Crow Middle School, and Skyview High School.
Ownership History
Date
Name
Owned For
Owner Type
Purchase Details
Closed on
Sep 24, 2025
Sold by
Henderson Jason J
Bought by
Sun West Mortgage Company Inc
Current Estimated Value
Purchase Details
Closed on
Mar 30, 2016
Sold by
Hickson Barbara J
Bought by
Woodward Alan
Home Financials for this Owner
Home Financials are based on the most recent Mortgage that was taken out on this home.
Original Mortgage
$160,930
Interest Rate
3.5%
Mortgage Type
FHA
Purchase Details
Closed on
Jan 23, 2015
Sold by
Sasse Lyle Scott
Bought by
Sasse Lyle Scott and Sasse Cassandra R
Create a Home Valuation Report for This Property
The Home Valuation Report is an in-depth analysis detailing your home's value as well as a comparison with similar homes in the area
Home Values in the Area
Average Home Value in this Area
Purchase History
| Date | Buyer | Sale Price | Title Company |
|---|---|---|---|
| Sun West Mortgage Company Inc | $159,100 | None Listed On Document | |
| Woodward Alan | -- | First Montana Title | |
| Sasse Lyle Scott | -- | None Available |
Source: Public Records
Mortgage History
| Date | Status | Borrower | Loan Amount |
|---|---|---|---|
| Previous Owner | Woodward Alan | $160,930 |
Source: Public Records
Tax History Compared to Growth
Tax History
| Year | Tax Paid | Tax Assessment Tax Assessment Total Assessment is a certain percentage of the fair market value that is determined by local assessors to be the total taxable value of land and additions on the property. | Land | Improvement |
|---|---|---|---|---|
| 2025 | $2,798 | $280,100 | $75,773 | $204,327 |
| 2024 | $2,798 | $263,200 | $69,203 | $193,997 |
| 2023 | $2,871 | $263,200 | $69,203 | $193,997 |
| 2022 | $1,687 | $178,700 | $0 | $0 |
| 2021 | $2,231 | $178,700 | $0 | $0 |
| 2020 | $2,222 | $171,100 | $0 | $0 |
| 2019 | $2,130 | $171,100 | $0 | $0 |
| 2018 | $2,169 | $173,300 | $0 | $0 |
| 2017 | $2,107 | $173,300 | $0 | $0 |
| 2016 | $1,883 | $154,700 | $0 | $0 |
| 2015 | $702 | $154,700 | $0 | $0 |
| 2014 | $620 | $62,858 | $0 | $0 |
Source: Public Records
Map
Nearby Homes
- 1937 Lake Elmo Dr
- 2004 Lake Elmo Dr
- 511 Winged Foot Dr
- 237 Sharron Ln
- 720 Key City Dr
- 2303 Lake Elmo Dr
- 1643 Kelby Dr
- TBD Sharron Block 14 Lot8 Ln
- TBD Gayle Blk 10 Lot 5 Dr
- TBD Gayle Block 17 Lot 8 Dr
- 1636 Kelby Dr
- 2030 Gayle Dr
- 754 Jaque Ln
- TBD Gayle Block 17 Lot 7 Dr
- 1635 Kelby Dr
- 1628 Kelby Dr
- TBD Gayle Block 17 Lot 4 Dr
- 1627 Kelby Dr
- 1703 Cody Dr
- 1621 Kelby Dr
- 415 Kathy Ln
- 429 Kathy Ln
- 429 Kathy Ln
- 2007 Lake Elmo Dr
- 408 Roxy Ln
- 420 Kathy Ln
- 431 Kathy Ln
- 2001 Lake Elmo Dr
- 406 Roxy Ln
- 414 Kathy Ln
- 1941 Lake Elmo Dr
- 1941 1943 Lake Elmo Dr
- 402 Roxy Ln
- 434 Kathy Ln
- 433 Kathy Ln
- 436 Roxy Ln
- 2008 Lake Elmo Dr
- 2010 Lake Elmo Dr
- 2002 Lake Elmo Dr
- 2018 Lake Elmo Dr
