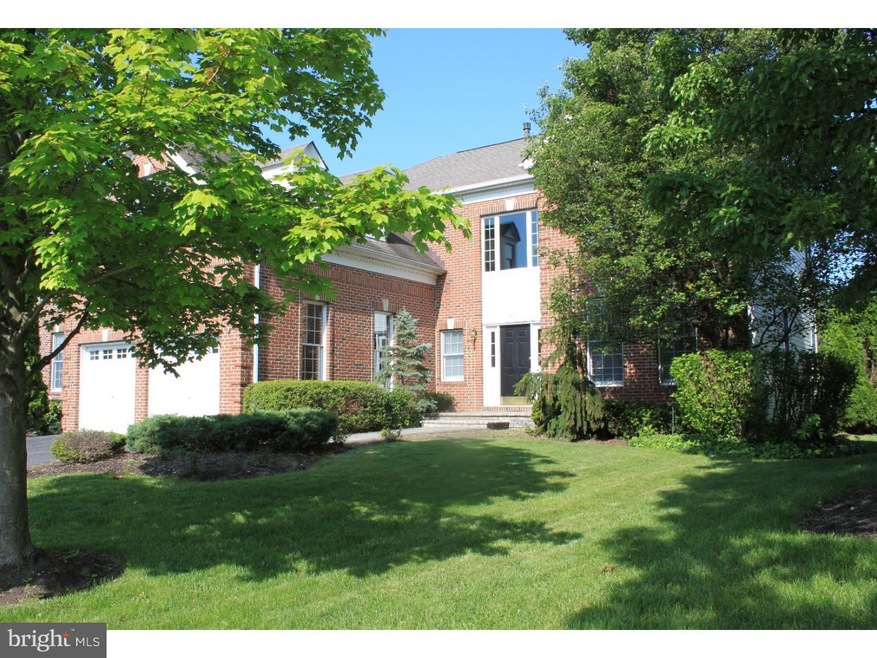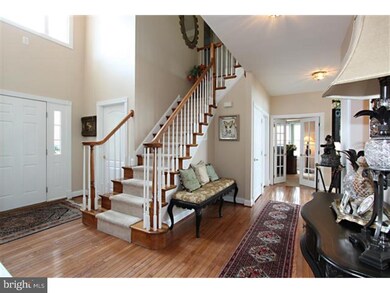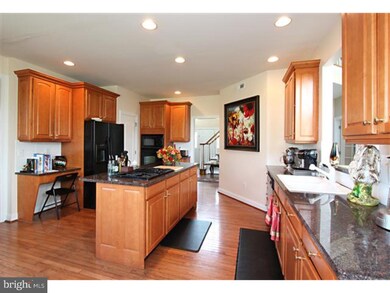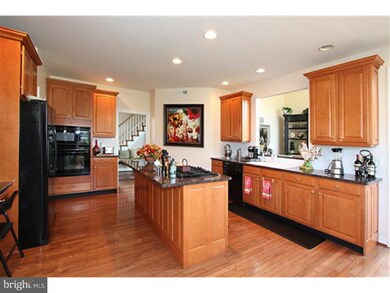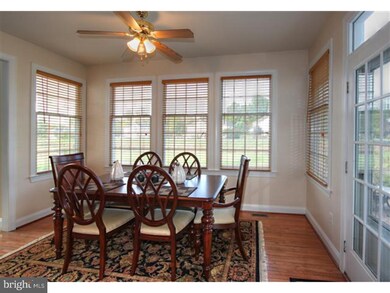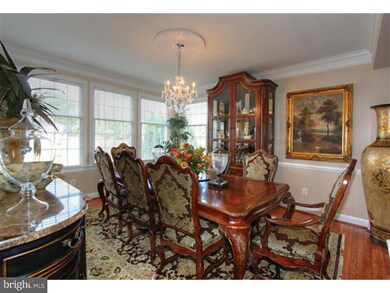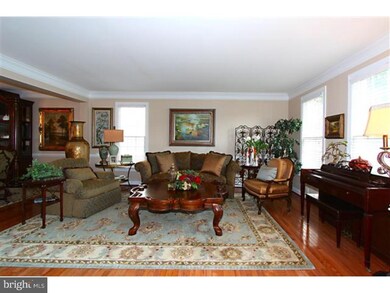
427 Laurel Creek Blvd Moorestown, NJ 08057
Laurel Creek NeighborhoodHighlights
- Golf Course View
- Traditional Architecture
- Ceiling height of 9 feet or more
- South Valley Elementary School Rated A+
- Wood Flooring
- No HOA
About This Home
As of August 2021Fabulous 4 BR 3/1 BTH resort Villa with approximately 3500 sq. ft., a popular open floor plan, and golf course views! Recent improvements include newer hardwood flooring in the expansive two-story Family Room with gas fireplace and newer hardwood in the 1st floor Study with bay window. Newly refinished flooring flows from the Foyer to the open Living Room, adjoining Dining Room, and the centered expansive Kitchen. Additional features of the gourmet Kitchen include a newer gas cooktop, granite counter tops, newer oven and built-in microwave (approx. 2013), newer refrigerator (approx. 2013), large center island, recessed lighting, plus a lovely Breakfast Room overlooking the prestigious Laurel Creek Country Club golf course. The main level also offers a powder room and convenient 1st floor Laundry/Mud Room with garage inside access. Retreat to the upper level with open balcony hallway leading to the wonderful Master Suite with tray ceiling and sitting area overlooking fantastic water and golf views. Adjacent is the sumptuous Master Bath with whirlpool tub, private water closet, and separate vanities. The spacious 2nd floor continues with a Princess Suite and two additional bedrooms sharing a hall bath. Additional upgrades include a finished lower level with newer laminate flooring and extra height, new washer (negotiable), EP Henry front landing, walkway, and rear patio. This stately distinctive residence offers total comfort and enjoyment and immediate availability!
Last Agent to Sell the Property
BHHS Fox & Roach-Moorestown License #7942699 Listed on: 03/10/2016

Home Details
Home Type
- Single Family
Est. Annual Taxes
- $14,504
Year Built
- Built in 2000
Lot Details
- 7,308 Sq Ft Lot
- Lot Dimensions are 58x126
- Level Lot
- Back, Front, and Side Yard
- Property is in good condition
Parking
- 2 Car Direct Access Garage
- Garage Door Opener
- Driveway
Home Design
- Traditional Architecture
- Brick Exterior Construction
- Shingle Roof
- Vinyl Siding
- Concrete Perimeter Foundation
Interior Spaces
- 3,497 Sq Ft Home
- Property has 2 Levels
- Ceiling height of 9 feet or more
- Ceiling Fan
- Skylights
- Marble Fireplace
- Gas Fireplace
- Family Room
- Living Room
- Dining Room
- Golf Course Views
- Basement Fills Entire Space Under The House
- Home Security System
- Laundry on main level
Kitchen
- Butlers Pantry
- Built-In Self-Cleaning Oven
- Cooktop
- Built-In Microwave
- Dishwasher
- Kitchen Island
- Disposal
Flooring
- Wood
- Wall to Wall Carpet
- Tile or Brick
Bedrooms and Bathrooms
- 4 Bedrooms
- En-Suite Primary Bedroom
- En-Suite Bathroom
- 3.5 Bathrooms
- Walk-in Shower
Outdoor Features
- Patio
- Exterior Lighting
Schools
- Wm Allen Iii Middle School
- Moorestown High School
Utilities
- Forced Air Heating and Cooling System
- Heating System Uses Gas
- 200+ Amp Service
- Natural Gas Water Heater
- Cable TV Available
Community Details
- No Home Owners Association
- Built by TOLL BROTHERS
- Laurel Creek Subdivision, Greenbriar Floorplan
Listing and Financial Details
- Tax Lot 00002
- Assessor Parcel Number 22-09300-00002
Ownership History
Purchase Details
Purchase Details
Home Financials for this Owner
Home Financials are based on the most recent Mortgage that was taken out on this home.Purchase Details
Home Financials for this Owner
Home Financials are based on the most recent Mortgage that was taken out on this home.Purchase Details
Home Financials for this Owner
Home Financials are based on the most recent Mortgage that was taken out on this home.Similar Homes in the area
Home Values in the Area
Average Home Value in this Area
Purchase History
| Date | Type | Sale Price | Title Company |
|---|---|---|---|
| Deed | -- | Falkenstein Francis J | |
| Deed | $785,000 | City Abstract | |
| Deed | $625,000 | Turnkey Title | |
| Bargain Sale Deed | $422,056 | -- | |
| Deed | $422,100 | -- |
Mortgage History
| Date | Status | Loan Amount | Loan Type |
|---|---|---|---|
| Previous Owner | $545,000 | New Conventional | |
| Previous Owner | $569,000 | New Conventional | |
| Previous Owner | $156,187 | Credit Line Revolving | |
| Previous Owner | $406,250 | New Conventional | |
| Previous Owner | $200,000 | New Conventional | |
| Previous Owner | $70,000 | Credit Line Revolving | |
| Previous Owner | $367,500 | Stand Alone First | |
| Previous Owner | $45,000 | No Value Available | |
| Previous Owner | $45,000 | Purchase Money Mortgage |
Property History
| Date | Event | Price | Change | Sq Ft Price |
|---|---|---|---|---|
| 08/17/2021 08/17/21 | Sold | $785,000 | +1.3% | $224 / Sq Ft |
| 07/12/2021 07/12/21 | Pending | -- | -- | -- |
| 07/07/2021 07/07/21 | For Sale | $775,000 | +24.0% | $222 / Sq Ft |
| 06/30/2016 06/30/16 | Sold | $625,000 | -1.6% | $179 / Sq Ft |
| 06/01/2016 06/01/16 | Pending | -- | -- | -- |
| 05/11/2016 05/11/16 | Price Changed | $635,000 | -2.2% | $182 / Sq Ft |
| 03/10/2016 03/10/16 | For Sale | $649,000 | -- | $186 / Sq Ft |
Tax History Compared to Growth
Tax History
| Year | Tax Paid | Tax Assessment Tax Assessment Total Assessment is a certain percentage of the fair market value that is determined by local assessors to be the total taxable value of land and additions on the property. | Land | Improvement |
|---|---|---|---|---|
| 2024 | $15,747 | $572,400 | $196,800 | $375,600 |
| 2023 | $15,747 | $572,400 | $196,800 | $375,600 |
| 2022 | $15,586 | $572,400 | $196,800 | $375,600 |
| 2021 | $15,380 | $572,400 | $196,800 | $375,600 |
| 2020 | $15,283 | $572,400 | $196,800 | $375,600 |
| 2019 | $15,014 | $572,400 | $196,800 | $375,600 |
| 2018 | $14,608 | $572,400 | $196,800 | $375,600 |
| 2017 | $14,734 | $572,400 | $196,800 | $375,600 |
| 2016 | $14,682 | $572,400 | $196,800 | $375,600 |
| 2015 | $14,505 | $572,400 | $196,800 | $375,600 |
| 2014 | $13,772 | $572,400 | $196,800 | $375,600 |
Agents Affiliated with this Home
-
Kristi Kaelin

Seller's Agent in 2021
Kristi Kaelin
Coldwell Banker Realty
(856) 235-0101
9 in this area
80 Total Sales
-

Buyer's Agent in 2021
Morshad Hossain
Redfin
(267) 642-4821
-
Maryann Stack

Seller's Agent in 2016
Maryann Stack
BHHS Fox & Roach
(856) 371-2644
24 in this area
74 Total Sales
Map
Source: Bright MLS
MLS Number: 1002395960
APN: 22-09300-0000-00002
- 407 Laurel Creek Blvd
- 14 Baltusrol Terrace
- 42 Landing Ct
- 29 Starboard Way
- 208 Starboard Way
- 251 Starboard Way
- 4 Compass Cir
- 101 Tiffany Ln
- 861 Centerton Rd
- 223 Country Club Dr
- 119 Tiffany Ln
- 10 Crows Nest Ct
- 130 Augusta Dr
- 46 Stern Light Dr
- 10 Tucker Ct
- 39 Twilight Ln
- 163 Twin Hill Dr
- 5 Birch Dr
- 4 Traynor Ln
- 76 Torrington Ln
