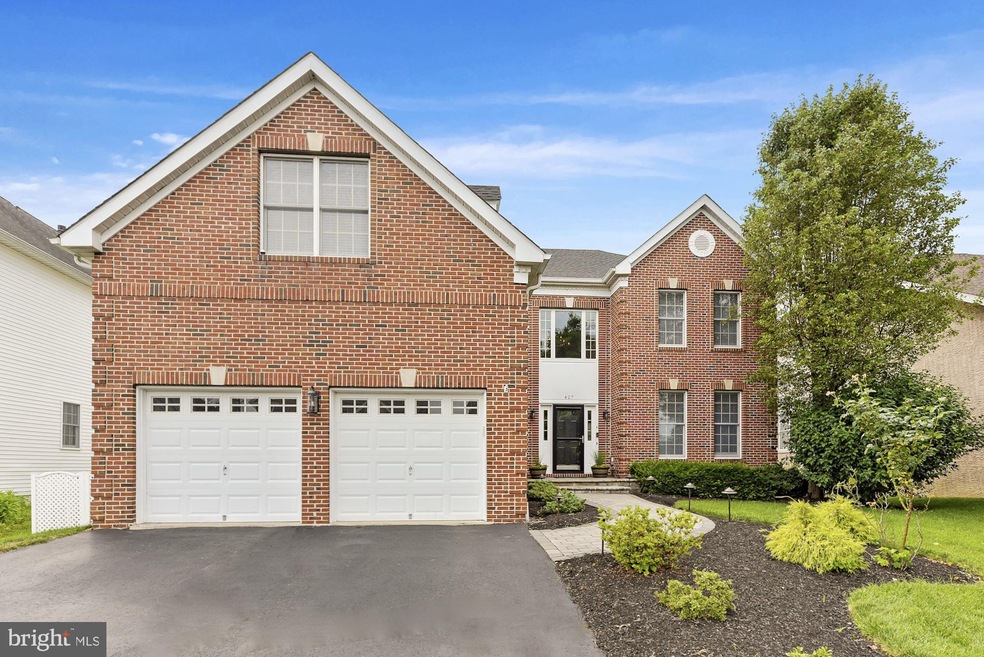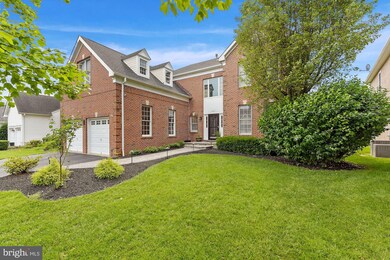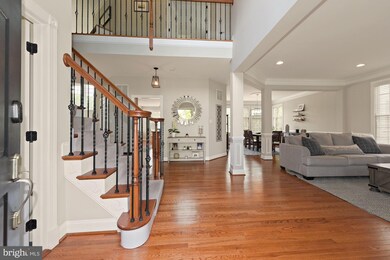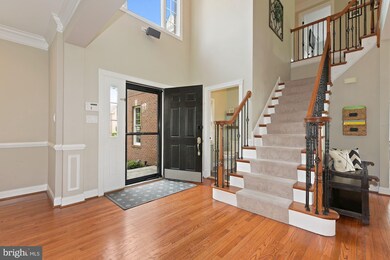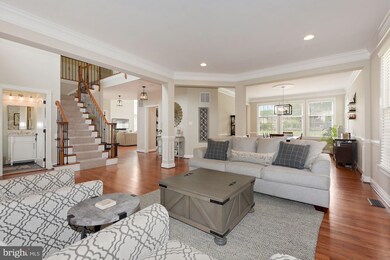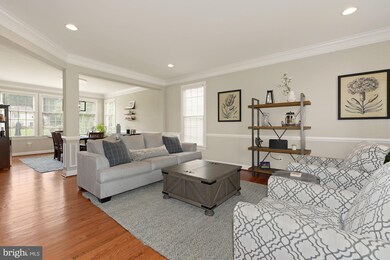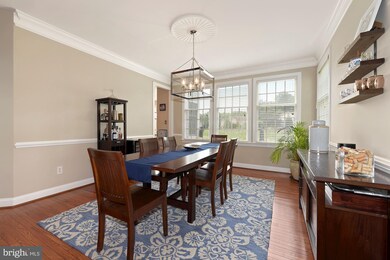
427 Laurel Creek Blvd Moorestown, NJ 08057
Laurel Creek NeighborhoodHighlights
- Eat-In Gourmet Kitchen
- Golf Course View
- Wood Flooring
- South Valley Elementary School Rated A+
- Traditional Architecture
- No HOA
About This Home
As of August 2021WOW! Rarely offered is this most desirable 4 bedroom "Greenbriar" model in Laurel Creek Country Club. One of the largest villa layouts, the Greenbriar boasts 3497 sq ft. and has 4 very large bedrooms all on the second floor, 3 full baths plus 1 half bath and an open concept perfect for entertaining. From the moment you walk up the paver walkway to the front porch landing, you will notice the professionally landscaped beds and mature trees on this brick front Federal elevation. Inside you will find a large soaring 2 story foyer with views to all the other rooms on the main floor. The entire downstairs has refinished hardwood flooring with exception of the laundry room with new vinyl plank tile. The living room/dining room combination has been a favorite for this family allowing plenty of adjoined space while entertaining lots of family and friends. The eat in kitchen has the upgraded gourmet kitchen cabinet option with end panels and deeper crown molding, granite countertops, new square corner S/S sink, new garbage disposal, a large center island with gas cooktop and updated stainless steel appliances. The Microwave and Wall oven have smart home compatible features. Located right off the kitchen, the spacious 2 story family room is flanked with windows. The sunlit room has a gas fireplace with updated Carrera marble surround and detailed mantle. Completing this level is a large home office with a walk out bay window, an updated powder room with Carrera marble top vanity, laundry/mud room with new utility sink with storage beneath. Heading upstairs, you will notice the hardwood steps with painted risers and replaced wrought iron spindles that lead you to a balcony overlook of the family room and another overlooking the front foyer. The 2nd floor offers optional crown molding, a huge master suite with tray ceiling, 2 walk-in closets, a sitting area and views of the water feature on the golf course. A sumptuous master bath with double sinks, soaking tub and oversized shower complete the master retreat. There is a princess suite with its own full bath plus 2 additional bedrooms with large closets and a shared hall bath. The lower level has a large finished entertaining room with laminate flooring, an additional finished room for a home gym and plenty of space for additional storage or to finish if needed. There is additional recessed lighting added through-out this wonderful home. Overlooking the golf course, the backyard has a grassy area for added fun with a playset, a custom paver patio and is completely fenced in with a newer black aluminum fence. Updates include brand new roof (March 2021), Newer HVAC (3 yrs young), Newer hot water heater (4 yrs young), New light fixtures, Ecobee thermostats, snap power faceplates for guide lighting, a NEMA 240 Volt outlet in the garage. This home has all the wants of today's buyers and will not last long. Better hurry!!!
Last Buyer's Agent
Morshad Hossain
Redfin License #1645135

Home Details
Home Type
- Single Family
Est. Annual Taxes
- $15,283
Year Built
- Built in 2000
Lot Details
- Lot Dimensions are 58.00 x 126.00
- Back Yard Fenced
- Extensive Hardscape
Parking
- 2 Car Direct Access Garage
- 2 Driveway Spaces
- Front Facing Garage
- Garage Door Opener
Home Design
- Traditional Architecture
- Vinyl Siding
- Brick Front
Interior Spaces
- 3,497 Sq Ft Home
- Property has 2 Levels
- Chair Railings
- Crown Molding
- Ceiling Fan
- Recessed Lighting
- Marble Fireplace
- Fireplace Mantel
- Gas Fireplace
- Family Room
- Combination Dining and Living Room
- Den
- Golf Course Views
- Home Security System
- Laundry on main level
- Partially Finished Basement
Kitchen
- Eat-In Gourmet Kitchen
- Built-In Oven
- Cooktop
- Built-In Microwave
- Ice Maker
- Dishwasher
- Stainless Steel Appliances
- Kitchen Island
- Disposal
Flooring
- Wood
- Carpet
Bedrooms and Bathrooms
- 4 Bedrooms
- En-Suite Primary Bedroom
- Walk-In Closet
- Soaking Tub
- Bathtub with Shower
- Walk-in Shower
Outdoor Features
- Exterior Lighting
- Play Equipment
Schools
- South Valley Elementary School
- Wm Allen Middle School
- Moorestown High School
Utilities
- Forced Air Heating and Cooling System
- Water Dispenser
- Natural Gas Water Heater
Community Details
- No Home Owners Association
- Built by Toll Bros.
- Laurel Creek Villas Subdivision, Greenbriar Floorplan
Listing and Financial Details
- Tax Lot 00002
- Assessor Parcel Number 22-09300-00002
Ownership History
Purchase Details
Purchase Details
Home Financials for this Owner
Home Financials are based on the most recent Mortgage that was taken out on this home.Purchase Details
Home Financials for this Owner
Home Financials are based on the most recent Mortgage that was taken out on this home.Purchase Details
Home Financials for this Owner
Home Financials are based on the most recent Mortgage that was taken out on this home.Similar Homes in Moorestown, NJ
Home Values in the Area
Average Home Value in this Area
Purchase History
| Date | Type | Sale Price | Title Company |
|---|---|---|---|
| Deed | -- | Falkenstein Francis J | |
| Deed | $785,000 | City Abstract | |
| Deed | $625,000 | Turnkey Title | |
| Bargain Sale Deed | $422,056 | -- | |
| Deed | $422,100 | -- |
Mortgage History
| Date | Status | Loan Amount | Loan Type |
|---|---|---|---|
| Previous Owner | $545,000 | New Conventional | |
| Previous Owner | $569,000 | New Conventional | |
| Previous Owner | $156,187 | Credit Line Revolving | |
| Previous Owner | $406,250 | New Conventional | |
| Previous Owner | $200,000 | New Conventional | |
| Previous Owner | $70,000 | Credit Line Revolving | |
| Previous Owner | $367,500 | Stand Alone First | |
| Previous Owner | $45,000 | No Value Available | |
| Previous Owner | $45,000 | Purchase Money Mortgage |
Property History
| Date | Event | Price | Change | Sq Ft Price |
|---|---|---|---|---|
| 08/17/2021 08/17/21 | Sold | $785,000 | +1.3% | $224 / Sq Ft |
| 07/12/2021 07/12/21 | Pending | -- | -- | -- |
| 07/07/2021 07/07/21 | For Sale | $775,000 | +24.0% | $222 / Sq Ft |
| 06/30/2016 06/30/16 | Sold | $625,000 | -1.6% | $179 / Sq Ft |
| 06/01/2016 06/01/16 | Pending | -- | -- | -- |
| 05/11/2016 05/11/16 | Price Changed | $635,000 | -2.2% | $182 / Sq Ft |
| 03/10/2016 03/10/16 | For Sale | $649,000 | -- | $186 / Sq Ft |
Tax History Compared to Growth
Tax History
| Year | Tax Paid | Tax Assessment Tax Assessment Total Assessment is a certain percentage of the fair market value that is determined by local assessors to be the total taxable value of land and additions on the property. | Land | Improvement |
|---|---|---|---|---|
| 2024 | $15,747 | $572,400 | $196,800 | $375,600 |
| 2023 | $15,747 | $572,400 | $196,800 | $375,600 |
| 2022 | $15,586 | $572,400 | $196,800 | $375,600 |
| 2021 | $15,380 | $572,400 | $196,800 | $375,600 |
| 2020 | $15,283 | $572,400 | $196,800 | $375,600 |
| 2019 | $15,014 | $572,400 | $196,800 | $375,600 |
| 2018 | $14,608 | $572,400 | $196,800 | $375,600 |
| 2017 | $14,734 | $572,400 | $196,800 | $375,600 |
| 2016 | $14,682 | $572,400 | $196,800 | $375,600 |
| 2015 | $14,505 | $572,400 | $196,800 | $375,600 |
| 2014 | $13,772 | $572,400 | $196,800 | $375,600 |
Agents Affiliated with this Home
-
Kristi Kaelin

Seller's Agent in 2021
Kristi Kaelin
Coldwell Banker Realty
(856) 235-0101
9 in this area
80 Total Sales
-

Buyer's Agent in 2021
Morshad Hossain
Redfin
(267) 642-4821
-
Maryann Stack

Seller's Agent in 2016
Maryann Stack
BHHS Fox & Roach
(856) 371-2644
24 in this area
74 Total Sales
Map
Source: Bright MLS
MLS Number: NJBL2001956
APN: 22-09300-0000-00002
- 407 Laurel Creek Blvd
- 14 Baltusrol Terrace
- 42 Landing Ct
- 29 Starboard Way
- 208 Starboard Way
- 251 Starboard Way
- 4 Compass Cir
- 101 Tiffany Ln
- 861 Centerton Rd
- 223 Country Club Dr
- 119 Tiffany Ln
- 10 Crows Nest Ct
- 130 Augusta Dr
- 46 Stern Light Dr
- 10 Tucker Ct
- 39 Twilight Ln
- 163 Twin Hill Dr
- 5 Birch Dr
- 4 Traynor Ln
- 76 Torrington Ln
