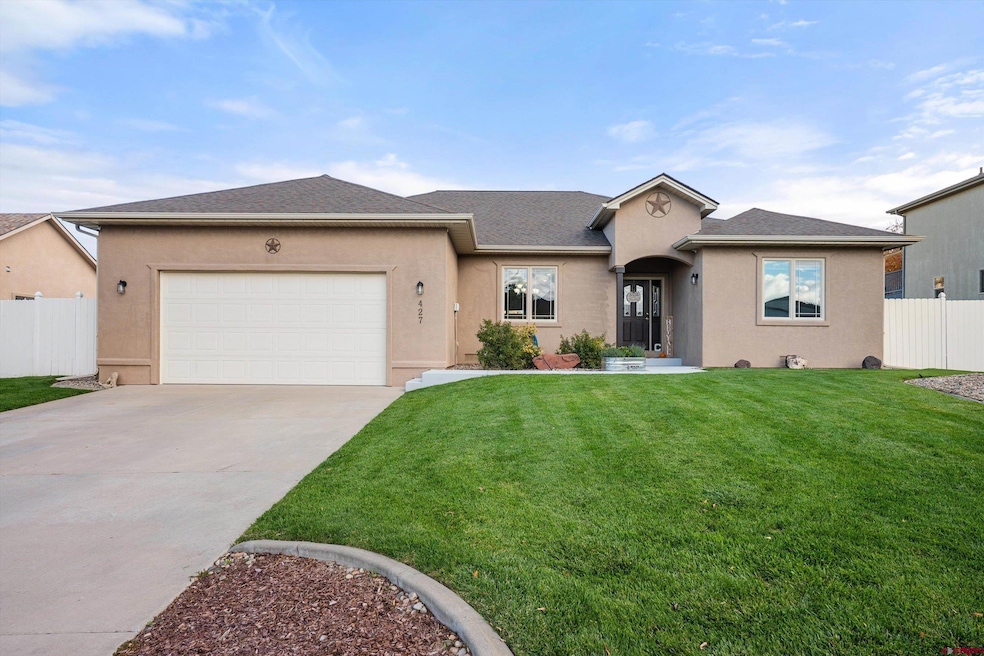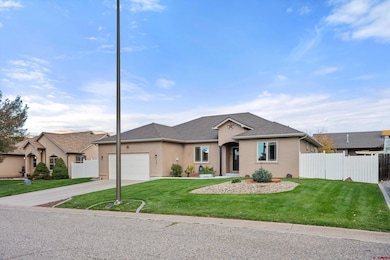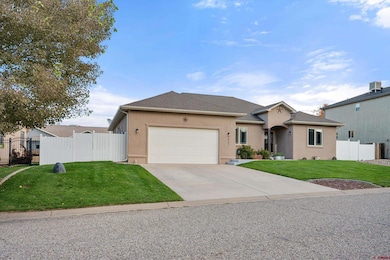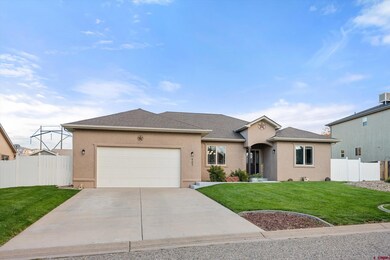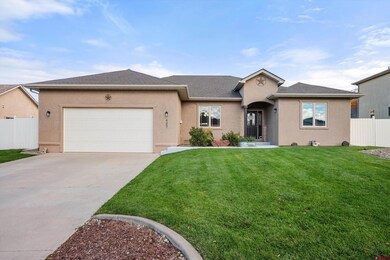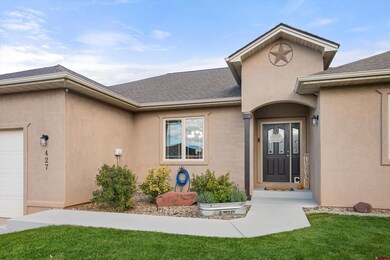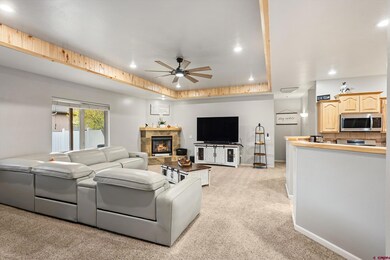427 Lodgepole Cir Parachute, CO 81635
Estimated payment $3,114/month
Highlights
- Vaulted Ceiling
- 2 Car Attached Garage
- Soaking Tub
- Fireplace
About This Home
Beautifully maintained single-level home in the desirable Stone Ridge neighborhood of Battlement Mesa. This 3-bedroom, 2-bath residence offers an open, light-filled floor plan with vaulted ceilings, a cozy gas fireplace, and fresh interior paint throughout. The kitchen features newer stainless steel appliances — gas stove, refrigerator, and microwave — plus a new faucet and LED lighting upgrades. Enjoy year-round comfort with radiant in-floor heat powered by a brand-new boiler (2025) and an AeroCool evaporative cooler (2023). The spacious primary suite includes a walk-in closet, dual vanities, soaking tub, and separate shower. Outside, relax under the covered patio surrounded by low-maintenance landscaping and an oversized garage with plenty of storage. Permanent built-in holiday lights along the roofline add a festive touch year-round. Move-in ready!
Home Details
Home Type
- Single Family
Est. Annual Taxes
- $1,638
Year Built
- Built in 2006
HOA Fees
- $40 Monthly HOA Fees
Parking
- 2 Car Attached Garage
Home Design
- Stick Built Home
Interior Spaces
- 2,170 Sq Ft Home
- Vaulted Ceiling
- Fireplace
Bedrooms and Bathrooms
- 3 Bedrooms
- 2 Full Bathrooms
- Soaking Tub
Utilities
- Internet Available
Community Details
- Battlement Mesa HOA
Listing and Financial Details
- Assessor Parcel Number 240718324007
Map
Home Values in the Area
Average Home Value in this Area
Tax History
| Year | Tax Paid | Tax Assessment Tax Assessment Total Assessment is a certain percentage of the fair market value that is determined by local assessors to be the total taxable value of land and additions on the property. | Land | Improvement |
|---|---|---|---|---|
| 2024 | $1,638 | $29,350 | $3,810 | $25,540 |
| 2023 | $1,638 | $29,350 | $3,810 | $25,540 |
| 2022 | $1,355 | $25,040 | $1,740 | $23,300 |
| 2021 | $1,569 | $25,760 | $1,790 | $23,970 |
| 2020 | $1,347 | $23,420 | $1,430 | $21,990 |
| 2019 | $1,249 | $23,420 | $1,430 | $21,990 |
| 2018 | $1,213 | $22,340 | $1,480 | $20,860 |
| 2017 | $1,139 | $22,340 | $1,480 | $20,860 |
| 2016 | $771 | $16,740 | $1,350 | $15,390 |
| 2015 | $676 | $16,740 | $1,350 | $15,390 |
| 2014 | $653 | $17,200 | $1,350 | $15,850 |
Property History
| Date | Event | Price | List to Sale | Price per Sq Ft | Prior Sale |
|---|---|---|---|---|---|
| 10/30/2025 10/30/25 | Price Changed | $560,000 | -1.8% | $258 / Sq Ft | |
| 10/21/2025 10/21/25 | For Sale | $570,000 | +78.7% | $263 / Sq Ft | |
| 09/21/2018 09/21/18 | Sold | $319,000 | -11.1% | $147 / Sq Ft | View Prior Sale |
| 08/29/2018 08/29/18 | Pending | -- | -- | -- | |
| 07/20/2018 07/20/18 | For Sale | $359,000 | -- | $165 / Sq Ft |
Purchase History
| Date | Type | Sale Price | Title Company |
|---|---|---|---|
| Interfamily Deed Transfer | -- | None Available | |
| Warranty Deed | $319,000 | None Available | |
| Warranty Deed | $339,900 | None Available | |
| Warranty Deed | $30,200 | -- |
Mortgage History
| Date | Status | Loan Amount | Loan Type |
|---|---|---|---|
| Open | $365,000 | No Value Available | |
| Closed | $325,858 | VA | |
| Previous Owner | $271,920 | Fannie Mae Freddie Mac |
Source: Colorado Real Estate Network (CREN)
MLS Number: 829379
APN: R800152
- 27 Snowberry Place
- 489 Lodgepole Cir
- 41 Cottonwood Ct
- 72 Juniper Ln
- 244 Limberpine Cir
- 384 Ponderosa Cir
- 62 Limberpine Cir
- 43 Spruce Ct
- 24 Lupine Ln
- 19 Angelica Cir Unit B
- 33 Angelica Cir Unit 2A
- 115 Silver Queen Cir
- 54 Oro Ct
- 73 Silver Queen Cir
- 74 Hogan Cir
- 318 Eagle Ridge Dr
- L6 B2 Parachute Park Blvd
- L 2 B 3 Parachute Park Blvd
- 140 Anvil Ln
- 52 Hogan Cir
