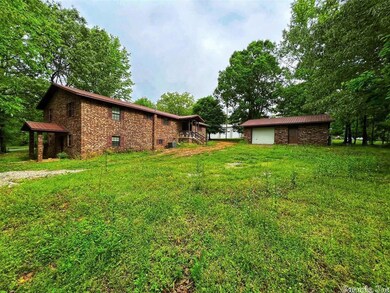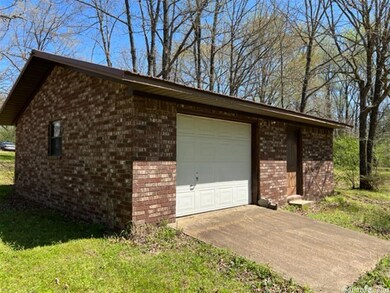
427 Massey Ave Mountain View, AR 72560
Estimated Value: $259,333 - $352,000
Highlights
- Traditional Architecture
- Workshop
- Central Heating and Cooling System
- Main Floor Primary Bedroom
- Eat-In Kitchen
- Garage
About This Home
As of August 2022All Brick home with a 22x28 Shop just blocks from Downtown Mountain View & the famous Courthouse Square!! This 2,547 sq. ft., 3 bed, 3 bath home has 1,647 sq. ft. on the main floor with the remainder being in a walk-out basement. This is a ONE OWNER home that was custom built in 1987 and has been well maintained ever since. It's ready for someone to add their own personal touches and make it their own!
Home Details
Home Type
- Single Family
Est. Annual Taxes
- $872
Year Built
- Built in 1987
Lot Details
- 1 Acre Lot
Home Design
- Traditional Architecture
- Brick Exterior Construction
- Combination Foundation
- Metal Roof
Interior Spaces
- 2,547 Sq Ft Home
- 2-Story Property
- Insulated Windows
- Workshop
- Partially Finished Basement
Kitchen
- Eat-In Kitchen
- Gas Range
- Dishwasher
Flooring
- Carpet
- Vinyl
Bedrooms and Bathrooms
- 3 Bedrooms
- Primary Bedroom on Main
- 3 Full Bathrooms
Parking
- Garage
- Carport
Utilities
- Central Heating and Cooling System
- Gas Water Heater
Ownership History
Purchase Details
Purchase Details
Home Financials for this Owner
Home Financials are based on the most recent Mortgage that was taken out on this home.Purchase Details
Similar Homes in the area
Home Values in the Area
Average Home Value in this Area
Purchase History
| Date | Buyer | Sale Price | Title Company |
|---|---|---|---|
| Robert Thompson And Sarah Kassaw Trust | -- | None Listed On Document | |
| Thompson Robert G | $227,000 | Superior Title | |
| Lancaster Marcina Gail | -- | None Available |
Property History
| Date | Event | Price | Change | Sq Ft Price |
|---|---|---|---|---|
| 08/23/2022 08/23/22 | Sold | $227,000 | -5.4% | $89 / Sq Ft |
| 08/23/2022 08/23/22 | Pending | -- | -- | -- |
| 05/24/2022 05/24/22 | For Sale | $239,900 | -- | $94 / Sq Ft |
Tax History Compared to Growth
Tax History
| Year | Tax Paid | Tax Assessment Tax Assessment Total Assessment is a certain percentage of the fair market value that is determined by local assessors to be the total taxable value of land and additions on the property. | Land | Improvement |
|---|---|---|---|---|
| 2024 | $1,241 | $32,640 | $3,200 | $29,440 |
| 2023 | $872 | $32,640 | $3,200 | $29,440 |
| 2022 | $497 | $32,780 | $3,200 | $29,580 |
| 2021 | $872 | $32,780 | $3,200 | $29,580 |
| 2020 | $793 | $37,320 | $6,400 | $30,920 |
| 2019 | $346 | $37,320 | $6,400 | $30,920 |
| 2018 | $371 | $37,320 | $6,400 | $30,920 |
| 2017 | $371 | $37,320 | $6,400 | $30,920 |
| 2016 | -- | $37,320 | $6,400 | $30,920 |
| 2015 | -- | $33,290 | $6,400 | $26,890 |
| 2014 | -- | $33,290 | $6,400 | $26,890 |
| 2013 | -- | $33,290 | $6,400 | $26,890 |
Agents Affiliated with this Home
-
Team Markowski

Seller's Agent in 2022
Team Markowski
Rich Realty
(870) 213-5683
18 in this area
468 Total Sales
-
Patricia Aaron

Buyer's Agent in 2022
Patricia Aaron
RE/MAX
(870) 291-2685
24 in this area
46 Total Sales
Map
Source: Cooperative Arkansas REALTORS® MLS
MLS Number: 22017123
APN: 745-00045-000
- 605 Frances Cove Rd
- 310 Sylamore Ave
- 303 Whitewater
- 000 Warren St
- 215 Service St
- 211 Service St
- 418 N Bayou Dr
- 205 N Peabody Ave
- 000 Hwy 9 S
- 000 S Highway 9
- 1 Allutr Ln
- 13 Allure Ln
- 544 Rocky Rd
- Lot 17 Indian Knob
- 1105 Cantrell St
- 000 Holmes Rd
- 82 Herpel Rd
- 203 N Bayou Dr
- 000 S Riverview
- 400 W Washington St






