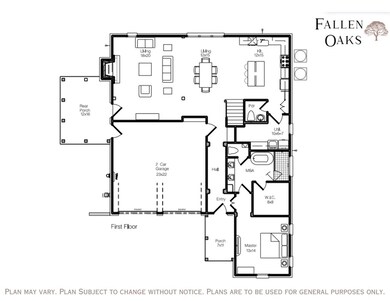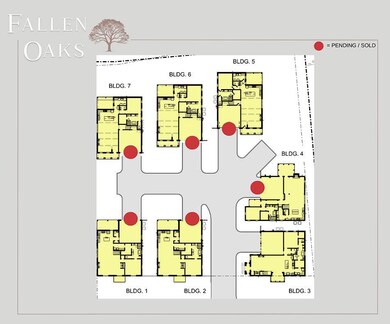
427 N 16th St Oxford, MS 38655
Highlights
- Wood Flooring
- Main Floor Primary Bedroom
- Wood Frame Window
- Bramlett Elementary School Rated A-
- Granite Countertops
- Porch
About This Home
As of February 2025Introducing FALLEN OAKS, a beautiful new addition to the historic charm of Downtown Oxford! The exclusive seven townhomes of Fallen Oaks are meticulously crafted with exquisite finishes and from the moment you enter, you'll be greeted by timeless design with an infusion of contemporary luxury. The exterior of each townhome is surrounded by beautiful landscaping with maximum outdoor space, with rear porches for entertaining or winding down in your own private space. Set up your showing today and make Fallen Oaks yours before they are all gone! Visit FallenOaksOxford.com for more information.
Last Agent to Sell the Property
Cannon Cleary McGraw License #B-19265 Listed on: 04/18/2024
Townhouse Details
Home Type
- Townhome
Year Built
- Built in 2024
HOA Fees
- $200 Monthly HOA Fees
Parking
- 2 Car Attached Garage
- Open Parking
Home Design
- Brick or Stone Mason
- Slab Foundation
- Architectural Shingle Roof
Interior Spaces
- 3,626 Sq Ft Home
- 2-Story Property
- Gas Fireplace
- Wood Frame Window
- Family Room
- Wood Flooring
Kitchen
- Gas Range
- Microwave
- Dishwasher
- Granite Countertops
- Disposal
Bedrooms and Bathrooms
- 4 Bedrooms | 1 Primary Bedroom on Main
- Walk-In Closet
Laundry
- Laundry on main level
- Washer and Dryer Hookup
Outdoor Features
- Patio
- Porch
Utilities
- Cooling Available
- Central Heating
- Tankless Water Heater
- Gas Water Heater
- Cable TV Available
Community Details
- Association fees include ground maintenance
- Fallen Oaks Subdivision
Similar Homes in Oxford, MS
Home Values in the Area
Average Home Value in this Area
Property History
| Date | Event | Price | Change | Sq Ft Price |
|---|---|---|---|---|
| 02/17/2025 02/17/25 | Sold | -- | -- | -- |
| 01/20/2025 01/20/25 | Price Changed | $1,590,000 | +9.7% | $464 / Sq Ft |
| 12/11/2024 12/11/24 | Sold | -- | -- | -- |
| 05/27/2024 05/27/24 | Pending | -- | -- | -- |
| 04/18/2024 04/18/24 | Pending | -- | -- | -- |
| 04/18/2024 04/18/24 | For Sale | $1,450,000 | +3.6% | $400 / Sq Ft |
| 03/12/2024 03/12/24 | For Sale | $1,400,000 | -- | $409 / Sq Ft |
Tax History Compared to Growth
Agents Affiliated with this Home
-
B
Seller's Agent in 2025
Blake Cannon
Cannon Cleary McGraw
-
J
Seller Co-Listing Agent in 2025
Jamey Leggitt
Kessinger Real Estate
-
M
Buyer's Agent in 2025
Mark Cleary
Cannon Cleary McGraw
-
M
Buyer's Agent in 2024
Molly Mogridge
Kessinger Real Estate
Map
Source: North Central Mississippi REALTORS®
MLS Number: 157913
- 1525 Jackson Ave E
- 307 Combs St
- 1701 Jackson Ave E
- 1755 Jackson Ave E
- 105 Combs St
- 301 Sisk Ave
- 1013 Jefferson Ave
- 4915 S Lamar Blvd
- 105 Tanglewood Dr
- 101 1300 van Buren
- 120 1756 Jefferson Ave
- 115 Tanglewood Dr
- 450 Lily Loop
- 449 Lily Loop
- 446 Lily Loop
- 448 Lily Loop
- 451 Lily Loop
- 469 Lily Loop
- 2018 Rosemary St
- 401 Country Road 444



