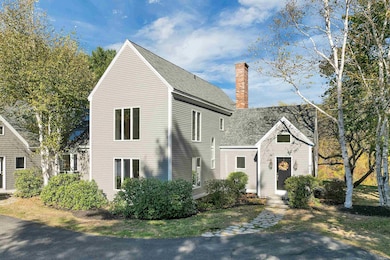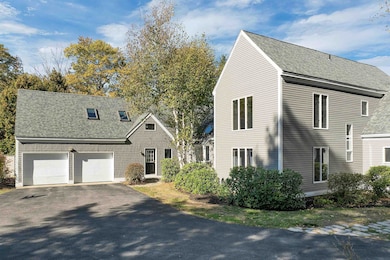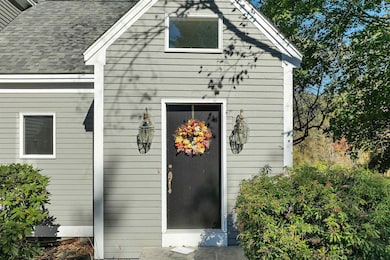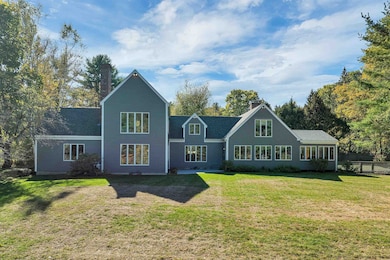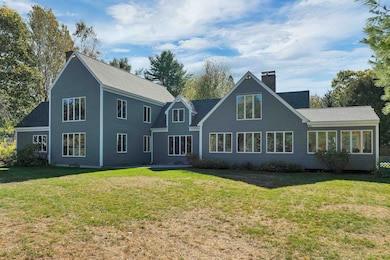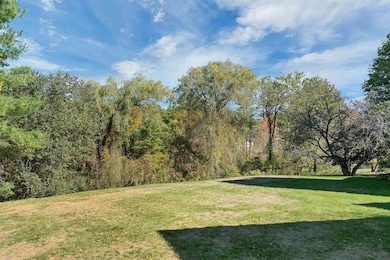427 N Main St Wolfeboro, NH 03894
Estimated payment $5,955/month
Highlights
- Deck
- Wood Flooring
- Mud Room
- Contemporary Architecture
- Sun or Florida Room
- Den
About This Home
Traditional home with contemporary flair and inviting country feel. Formal living dining rooms are centered by a turned stair case to second floor primary bedroom, full bath, second bedroom. Fireplace, wide pine floors and oversized light filled windows compliment the living room. Front entry foyer flows into the office. A wall of bookcases offers functionality and design. Large country eat in kitchen overlooks pastural backyard and grilling deck. Center island provides additional work space and breakfast bar. Granite counters, warm wood cabinetry and coordinated tile flooring. Adjacent famiy room with woodburning brick fireplace white colonial style mantle, and room to relax. Guests will gravitate to the year round sun room boasting additional living space, tile floors and floor to ceiling windows overlooking outside patio, in ground pool, backyard hedge and pine trees. A wonderful retreat for summer fun or soak up some sun in winter. There is a first floor bedroom overlooking the pool patio. A full bath services bedroom and guests. Enjoy easy entry from the two car garage, covenient mudroom, first floor laundry and basement access. The rear stair case leads to a spacious guest suite, two bedrooms, livingroom and full bath. A charming childrens ell offers sleeping and a cozy reading nook for bedtime storybooks. Large full basement. Plenty of storage. Paved drive. Private landscaped yard close to downtown Wolfeboro amenities. A home for all seasons. Make it your Own
Home Details
Home Type
- Single Family
Est. Annual Taxes
- $9,455
Year Built
- Built in 1985
Lot Details
- 1.19 Acre Lot
- Level Lot
Parking
- 2 Car Direct Access Garage
- Heated Garage
- Automatic Garage Door Opener
- Driveway
Home Design
- Contemporary Architecture
- Concrete Foundation
- Wood Frame Construction
- Wood Siding
Interior Spaces
- Property has 2 Levels
- Central Vacuum
- Skylights
- Fireplace
- Natural Light
- Mud Room
- Entrance Foyer
- Combination Dining and Living Room
- Den
- Sun or Florida Room
- Home Security System
Kitchen
- Range Hood
- Dishwasher
- Kitchen Island
Flooring
- Wood
- Tile
Bedrooms and Bathrooms
- 5 Bedrooms
- En-Suite Bathroom
- Walk-In Closet
- 3 Full Bathrooms
Laundry
- Laundry Room
- Dryer
- Washer
Basement
- Basement Fills Entire Space Under The House
- Interior Basement Entry
Outdoor Features
- Deck
Schools
- Carpenter Elementary School
- Kingswood Regional Middle School
- Kingswood Regional High School
Utilities
- Central Air
- Baseboard Heating
- Hot Water Heating System
- Septic Tank
- Septic Design Available
- Leach Field
- Cable TV Available
Listing and Financial Details
- Tax Lot 017
- Assessor Parcel Number 173
Map
Home Values in the Area
Average Home Value in this Area
Tax History
| Year | Tax Paid | Tax Assessment Tax Assessment Total Assessment is a certain percentage of the fair market value that is determined by local assessors to be the total taxable value of land and additions on the property. | Land | Improvement |
|---|---|---|---|---|
| 2024 | $10,321 | $649,100 | $74,800 | $574,300 |
| 2023 | $9,535 | $649,100 | $74,800 | $574,300 |
| 2022 | $8,581 | $649,100 | $74,800 | $574,300 |
| 2021 | $8,870 | $648,900 | $74,800 | $574,100 |
| 2020 | $8,442 | $648,900 | $74,800 | $574,100 |
| 2019 | $8,530 | $538,500 | $74,800 | $463,700 |
| 2018 | $8,508 | $538,500 | $74,800 | $463,700 |
| 2017 | $8,067 | $538,500 | $74,800 | $463,700 |
| 2016 | $7,878 | $538,500 | $74,800 | $463,700 |
| 2015 | $7,512 | $538,500 | $74,800 | $463,700 |
| 2014 | $6,385 | $490,800 | $60,600 | $430,200 |
| 2013 | $6,297 | $490,800 | $60,600 | $430,200 |
Property History
| Date | Event | Price | List to Sale | Price per Sq Ft |
|---|---|---|---|---|
| 11/11/2025 11/11/25 | Price Changed | $995,000 | -17.1% | $213 / Sq Ft |
| 10/20/2025 10/20/25 | For Sale | $1,200,000 | -- | $257 / Sq Ft |
Source: PrimeMLS
MLS Number: 5066438
APN: WOLF-000173-000017
- 17 Waumbeck Rd
- 185 Ambrose Way
- 12 Highland Terrace
- 39 Harbor Way Unit 19
- 0 Christopher Ct Unit 18
- 222 N Main St
- 208 Forest Rd
- 290 Pine Hill Rd
- 00 Beach Pond Rd Unit 35
- 19 Governor Wentworth Hwy
- 195 Sewall Rd
- 0 Fieldstone Rd Unit 33
- 61 Lehner St
- 108 Center St
- 2 Jordan Way
- 172 Center St
- 10 Granite Ln
- 7 Kenyann Dr
- 00 Trask Mountain (Lot 3) Rd Unit 3
- 156 Trotting Track Rd
- 32 Forest Rd Unit 2
- 6 Partridge Dr Unit 6B
- 172 Center St
- 19 Mirror Lake Dr
- 7 Roberts Cove Rd Unit A
- 78 Long Island Rd
- 44 Mountain Dr
- 66 Spring St
- 39 Robertson Dr
- 25 Old Wolfeboro Rd
- 12 Roosevelt Ln
- 192 Dorrs Corner Rd Unit B
- 66 Sherwood Forest Dr
- 52 Pine St
- 32 Siesta Ln Unit 32SL
- 7 Sunnyview Dr Unit B
- 553 Weirs Blvd
- 64 Gary Rd Unit 64B Gary
- 361 Lakeside Ave Unit 2nd floor
- 1 Simpson Ave

