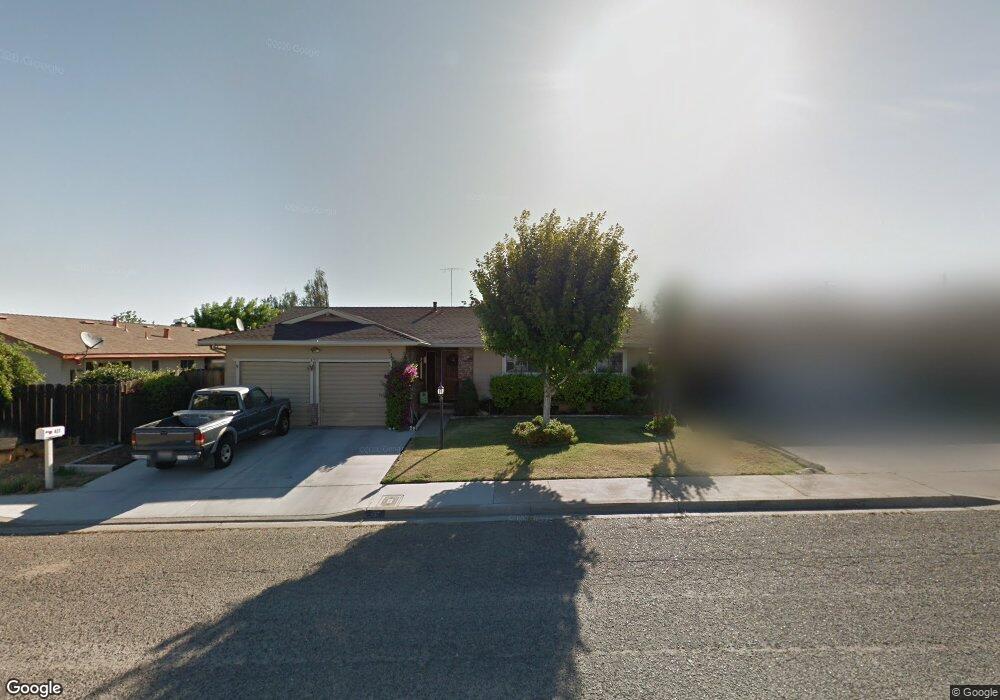427 Olson Ct Oakdale, CA 95361
Estimated Value: $382,000 - $433,000
3
Beds
2
Baths
1,460
Sq Ft
$285/Sq Ft
Est. Value
About This Home
This home is located at 427 Olson Ct, Oakdale, CA 95361 and is currently estimated at $416,261, approximately $285 per square foot. 427 Olson Ct is a home located in Stanislaus County with nearby schools including Fair Oaks Elementary School, Oakdale Junior High School, and East Stanislaus High School.
Create a Home Valuation Report for This Property
The Home Valuation Report is an in-depth analysis detailing your home's value as well as a comparison with similar homes in the area
Home Values in the Area
Average Home Value in this Area
Tax History Compared to Growth
Tax History
| Year | Tax Paid | Tax Assessment Tax Assessment Total Assessment is a certain percentage of the fair market value that is determined by local assessors to be the total taxable value of land and additions on the property. | Land | Improvement |
|---|---|---|---|---|
| 2025 | $1,706 | $159,797 | $47,839 | $111,958 |
| 2024 | $1,616 | $156,664 | $46,901 | $109,763 |
| 2023 | $1,580 | $153,593 | $45,982 | $107,611 |
| 2022 | $1,552 | $150,582 | $45,081 | $105,501 |
| 2021 | $1,525 | $147,631 | $44,198 | $103,433 |
| 2020 | $1,507 | $146,118 | $43,745 | $102,373 |
| 2019 | $1,483 | $143,254 | $42,888 | $100,366 |
| 2018 | $1,461 | $140,447 | $42,048 | $98,399 |
| 2017 | $1,434 | $137,694 | $41,224 | $96,470 |
| 2016 | $1,407 | $134,995 | $40,416 | $94,579 |
| 2015 | $1,389 | $132,968 | $39,809 | $93,159 |
| 2014 | $1,375 | $130,365 | $39,030 | $91,335 |
Source: Public Records
Map
Nearby Homes
- 557 Stetson Dr
- 562 Ranger St
- 1601 W J St
- 596 Hudson Ave
- 968 Greger St Unit 91
- 1105 W G St
- 980 Silver Spur Cir Unit 41
- 429 Ranger Ct Unit 111
- 886 Ranchland Way
- 0 Odessa Way Unit 225081760
- 1039 Longview Dr
- 1863 Vintage Cir
- 1759 Churchill Downs Cir
- 1766 Churchill Downs Cir
- 1030 Meadowlands Dr Unit MODEL
- Sequoia Plan at The Meadowlands
- Willow Plan at The Meadowlands
- Alder Plan at The Meadowlands
- Ponderosa Plan at The Meadowlands
- Redwood Plan at The Meadowlands
