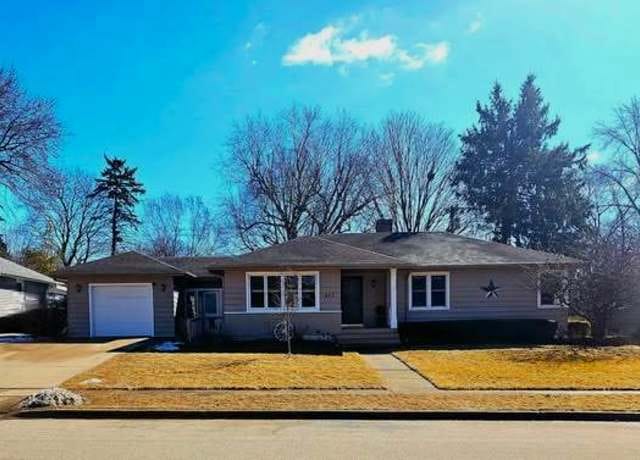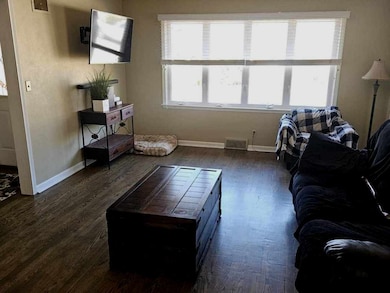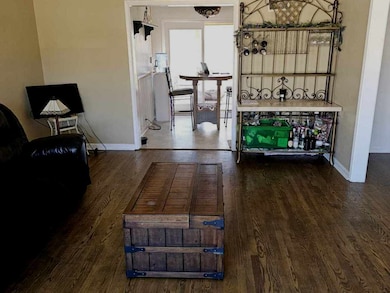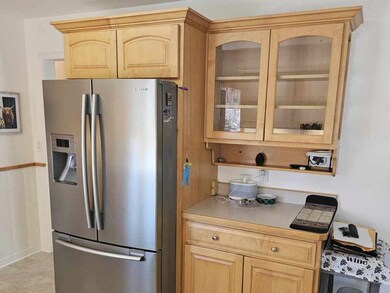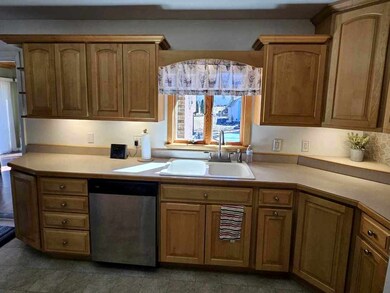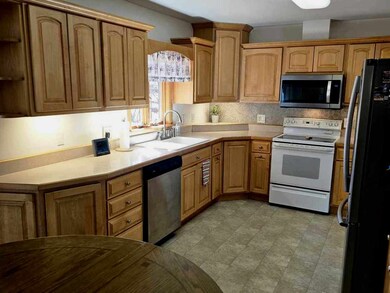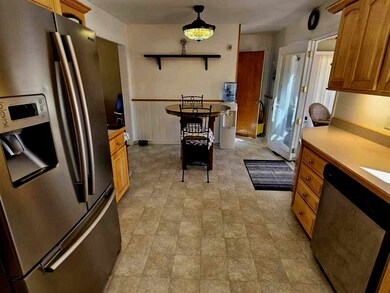
427 S Hubbard St Algonquin, IL 60102
Highlights
- Landscaped Professionally
- Mature Trees
- Property is near a park
- Eastview Elementary School Rated A
- Deck
- Ranch Style House
About This Home
As of April 2025Welcome to this amazing "California Ranch Style home" located near everything Algonquin has to offer! close to food and shopping and the fox river! this home has some unique features such as a possible in-law arrangement with a sperate entrance to a spacious living area. And enjoy a glass of wine in the sunroom while enjoying the warmth of the fireplace and great sun filled views of your view your garden large back yard! which you can enjoy a BBQ with your built in gas grill or sit out by the outdoor fireplace and enjoy the sunsets! other features are 2 laundry areas one located on the first floor and the second located in the lower living area as well Yes both sets of washers and dryers stay with the home. don't miss this one make an appointment and start packing your bags!! home is being sold "As Is"
Last Agent to Sell the Property
Grand Realty Group, Inc. License #475172178 Listed on: 02/25/2025
Home Details
Home Type
- Single Family
Est. Annual Taxes
- $6,189
Year Built
- Built in 1954
Lot Details
- 10,542 Sq Ft Lot
- Lot Dimensions are 80x132x80x132
- Fenced
- Landscaped Professionally
- Paved or Partially Paved Lot
- Mature Trees
- Wooded Lot
Parking
- 1 Car Garage
- Driveway
- On-Street Parking
- Parking Included in Price
Home Design
- Ranch Style House
- Asphalt Roof
- Concrete Perimeter Foundation
- Cedar
Interior Spaces
- 1,782 Sq Ft Home
- Ceiling Fan
- Wood Burning Fireplace
- Fireplace With Gas Starter
- Entrance Foyer
- Family Room
- Living Room
- Dining Room
- Home Office
- Sun or Florida Room
- First Floor Utility Room
- Storage Room
- Unfinished Attic
Kitchen
- Breakfast Bar
- Range
- Microwave
- Dishwasher
- Disposal
Flooring
- Wood
- Carpet
- Laminate
- Vinyl
Bedrooms and Bathrooms
- 4 Bedrooms
- 4 Potential Bedrooms
- Bathroom on Main Level
- 2 Full Bathrooms
- Soaking Tub
Laundry
- Laundry Room
- Laundry in multiple locations
- Dryer
- Washer
Basement
- Basement Fills Entire Space Under The House
- Finished Basement Bathroom
Home Security
- Storm Screens
- Carbon Monoxide Detectors
Outdoor Features
- Deck
- Separate Outdoor Workshop
- Shed
- Breezeway
- Outdoor Grill
- Porch
Location
- Property is near a park
Schools
- Eastview Elementary School
- Algonquin Middle School
- Dundee-Crown High School
Utilities
- Forced Air Heating and Cooling System
- Heating System Uses Natural Gas
- 200+ Amp Service
- Gas Water Heater
- Water Softener is Owned
- Cable TV Available
Listing and Financial Details
- Homeowner Tax Exemptions
Community Details
Overview
- Janak Subdivision
Recreation
- Tennis Courts
- Community Pool
Ownership History
Purchase Details
Purchase Details
Home Financials for this Owner
Home Financials are based on the most recent Mortgage that was taken out on this home.Purchase Details
Home Financials for this Owner
Home Financials are based on the most recent Mortgage that was taken out on this home.Purchase Details
Home Financials for this Owner
Home Financials are based on the most recent Mortgage that was taken out on this home.Similar Homes in Algonquin, IL
Home Values in the Area
Average Home Value in this Area
Purchase History
| Date | Type | Sale Price | Title Company |
|---|---|---|---|
| Quit Claim Deed | -- | None Listed On Document | |
| Warranty Deed | $235,000 | Attorney | |
| Warranty Deed | $223,000 | Chicago Title Insurance Co | |
| Warranty Deed | $158,000 | -- |
Mortgage History
| Date | Status | Loan Amount | Loan Type |
|---|---|---|---|
| Previous Owner | $178,000 | New Conventional | |
| Previous Owner | $100,000 | New Conventional | |
| Previous Owner | $98,000 | Unknown | |
| Previous Owner | $142,000 | Unknown | |
| Previous Owner | $142,200 | Unknown | |
| Previous Owner | $142,200 | No Value Available |
Property History
| Date | Event | Price | Change | Sq Ft Price |
|---|---|---|---|---|
| 04/02/2025 04/02/25 | Sold | $355,000 | -1.4% | $199 / Sq Ft |
| 03/05/2025 03/05/25 | Pending | -- | -- | -- |
| 02/25/2025 02/25/25 | For Sale | $360,000 | +53.2% | $202 / Sq Ft |
| 10/23/2020 10/23/20 | Sold | $235,000 | +2.6% | $132 / Sq Ft |
| 09/11/2020 09/11/20 | Pending | -- | -- | -- |
| 09/08/2020 09/08/20 | For Sale | $229,000 | -2.6% | $129 / Sq Ft |
| 08/29/2020 08/29/20 | Off Market | $235,000 | -- | -- |
| 08/25/2020 08/25/20 | Pending | -- | -- | -- |
| 08/24/2020 08/24/20 | For Sale | $229,000 | -2.6% | $129 / Sq Ft |
| 08/20/2020 08/20/20 | Off Market | $235,000 | -- | -- |
| 08/04/2020 08/04/20 | Pending | -- | -- | -- |
| 07/30/2020 07/30/20 | For Sale | $229,000 | -- | $129 / Sq Ft |
Tax History Compared to Growth
Tax History
| Year | Tax Paid | Tax Assessment Tax Assessment Total Assessment is a certain percentage of the fair market value that is determined by local assessors to be the total taxable value of land and additions on the property. | Land | Improvement |
|---|---|---|---|---|
| 2024 | $6,540 | $91,607 | $13,068 | $78,539 |
| 2023 | $6,189 | $81,931 | $11,688 | $70,243 |
| 2022 | $5,191 | $66,526 | $19,202 | $47,324 |
| 2021 | $4,967 | $61,977 | $17,889 | $44,088 |
| 2020 | $4,562 | $56,802 | $17,256 | $39,546 |
| 2019 | $4,441 | $54,366 | $16,516 | $37,850 |
| 2018 | $4,215 | $50,222 | $15,257 | $34,965 |
| 2017 | $4,114 | $47,312 | $14,373 | $32,939 |
| 2016 | $4,035 | $44,375 | $13,481 | $30,894 |
| 2013 | -- | $49,416 | $12,576 | $36,840 |
Agents Affiliated with this Home
-
J
Seller's Agent in 2025
Jeff Montori
Grand Realty Group, Inc.
(847) 826-1968
19 Total Sales
-
s
Buyer's Agent in 2025
sam danial
Keller Williams Thrive
19 Total Sales
-

Buyer Co-Listing Agent in 2025
Joan Couris
Keller Williams Thrive
(630) 561-3348
660 Total Sales
-

Seller's Agent in 2020
Evelyn Dubbs
Coldwell Banker Real Estate Group
8 Total Sales
-

Buyer's Agent in 2020
Bob Wisdom
RE/MAX
(847) 695-8348
682 Total Sales
Map
Source: Midwest Real Estate Data (MRED)
MLS Number: 12299136
APN: 19-34-327-002
- 513 James Ct
- 418 Schuett St
- 18 Madison St
- 930 Pleasant View Dr
- 600 E Algonquin Rd
- 719 Webster St
- 314 Washington St
- 11712 Westend Dr
- 1188 E Algonquin Rd
- 402 N Main St
- 1025 Harper Dr
- 0 Natoma Trail
- 705 Harper Dr
- 723 N River Rd
- Lot 16 Manito Trail
- lot 25 Wabican Trail
- lot 13-17 Pokagon Dr
- 1420 Manhatas Trail
- Lot 2 Highland Ave
- 1531 Cumberland Pkwy
