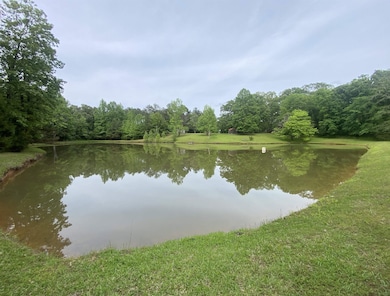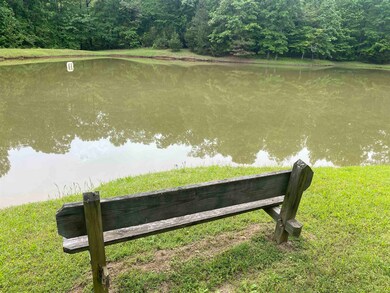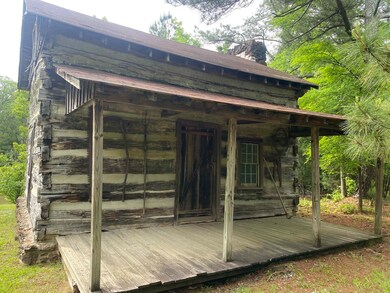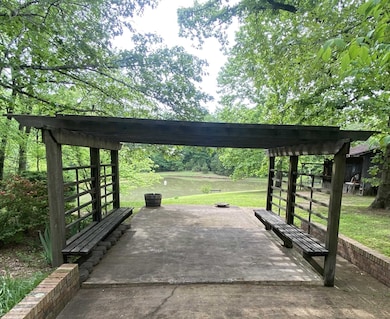
427 S Maple St Adamsville, TN 38310
Estimated payment $2,152/month
Highlights
- Lake On Lot
- Wooded Lot
- Soft Contemporary Architecture
- Deck
- Vaulted Ceiling
- Screened Porch
About This Home
#5446- Step into a world of timeless charm and natural beauty. This extraordinary property features a 3 Bedroom, 2 Bathroom home with stone fireplace, 1.5 Acre private stocked lake, a historic mid-1800s log cabin, and a serene environment that feels like a private sanctuary. Perfect for those seeking a unique home with character, tranquility, and small-town charm. This one-of-a-kind property is more than a home, it’s a lifestyle. The private lake is great for fishing and enjoying the peaceful view. The historic log cabin creates a rare opportunity to own a piece of Adamsville’s history, while the park-like setting of the entire property offers a tranquil escape from the everyday. Whether you’re seeking a family home, a vacation retreat, or an investment property, this scenic country home delivers unmatched beauty and character. Special Features: Plantation wood shutters on all windows, Double Car Garage, Screened in back porch, some fencing, New Roof and New Central Unit. Call today!
Home Details
Home Type
- Single Family
Year Built
- Built in 1965
Lot Details
- 12.4 Acre Lot
- Wood Fence
- Landscaped
- Wooded Lot
Home Design
- Soft Contemporary Architecture
- Composition Shingle Roof
- Pier And Beam
Interior Spaces
- 1,800-1,999 Sq Ft Home
- 1,965 Sq Ft Home
- 1-Story Property
- Vaulted Ceiling
- Fireplace Features Masonry
- Some Wood Windows
- Double Pane Windows
- Living Room with Fireplace
- Home Office
- Library
- Screened Porch
- Laminate Flooring
- Attic Access Panel
- Eat-In Kitchen
- Laundry Room
Bedrooms and Bathrooms
- 3 Main Level Bedrooms
- Walk-In Closet
- Dressing Area
- Remodeled Bathroom
- Powder Room
- 2 Full Bathrooms
Parking
- 2 Parking Spaces
- Workshop in Garage
- Driveway
Outdoor Features
- Lake On Lot
- Deck
- Separate Outdoor Workshop
- Outdoor Storage
Utilities
- Central Heating and Cooling System
- Electric Water Heater
- Septic Tank
Map
Home Values in the Area
Average Home Value in this Area
Tax History
| Year | Tax Paid | Tax Assessment Tax Assessment Total Assessment is a certain percentage of the fair market value that is determined by local assessors to be the total taxable value of land and additions on the property. | Land | Improvement |
|---|---|---|---|---|
| 2024 | -- | $45,900 | $9,050 | $36,850 |
| 2023 | $1,051 | $45,900 | $9,050 | $36,850 |
| 2022 | $1,051 | $45,900 | $9,050 | $36,850 |
| 2021 | $805 | $27,475 | $9,650 | $17,825 |
| 2020 | $776 | $27,475 | $9,650 | $17,825 |
| 2019 | $776 | $27,475 | $9,650 | $17,825 |
| 2018 | $776 | $27,475 | $9,650 | $17,825 |
| 2017 | $776 | $27,400 | $9,650 | $17,750 |
| 2016 | $762 | $27,400 | $9,650 | $17,750 |
| 2015 | $785 | $27,400 | $9,650 | $17,750 |
| 2014 | $823 | $28,725 | $10,700 | $18,025 |
Property History
| Date | Event | Price | Change | Sq Ft Price |
|---|---|---|---|---|
| 05/27/2025 05/27/25 | Pending | -- | -- | -- |
| 05/09/2025 05/09/25 | For Sale | $389,000 | -- | $216 / Sq Ft |
Purchase History
| Date | Type | Sale Price | Title Company |
|---|---|---|---|
| Quit Claim Deed | -- | None Listed On Document | |
| Deed | $500 | -- |
Mortgage History
| Date | Status | Loan Amount | Loan Type |
|---|---|---|---|
| Previous Owner | $60,000 | No Value Available |
Similar Homes in Adamsville, TN
Source: Memphis Area Association of REALTORS®
MLS Number: 10196354
APN: 056-099.00
- 629 Hillside Dr
- 204 Carroll St
- 127 Sycamore St
- 190 Sycamore St
- 651 Pine St
- 425 W Main St
- 2650 U S Highway 64
- 128 S Oak St
- 353 Old Shiloh Rd
- 251 Tanyard Cir
- 0 Hwy 22 Hwy N Unit 10177424
- 134 E Main St
- 204 Baptist St
- 132 N Oak St
- 212 N Maple St
- 55 Columbus Ln
- 211 E Main St
- 410 Old Stage Rd
- 82 Massey St
- 94 Massey St






