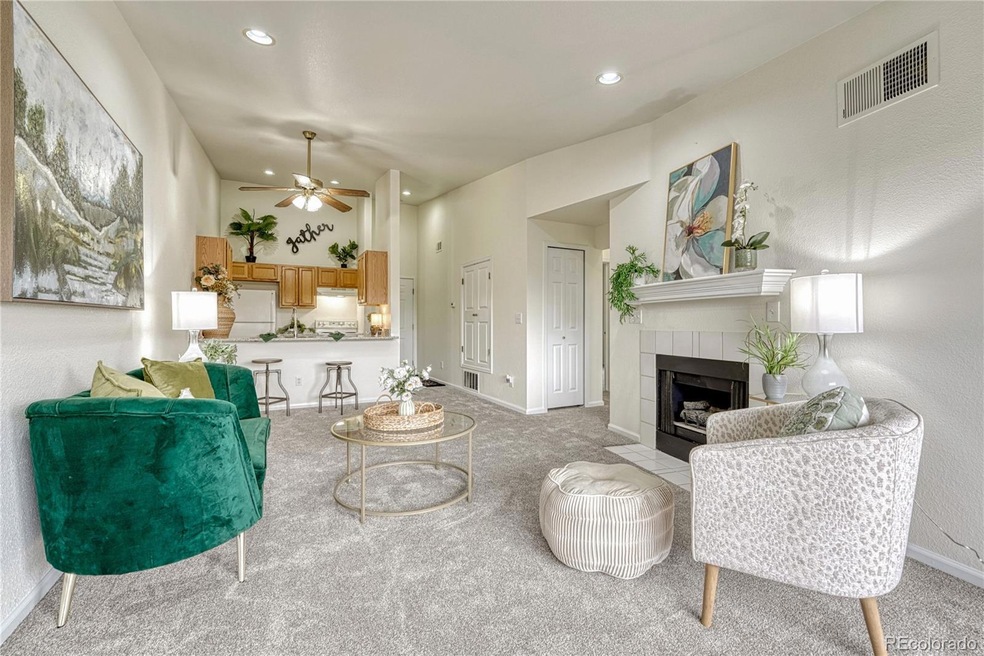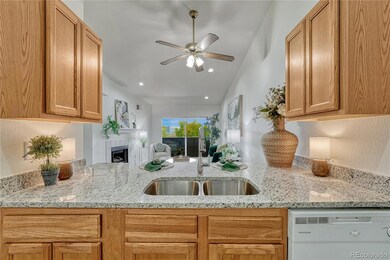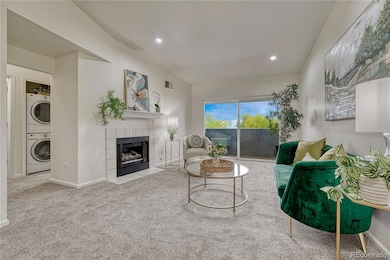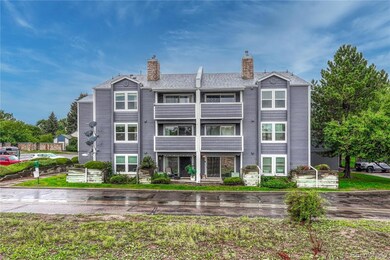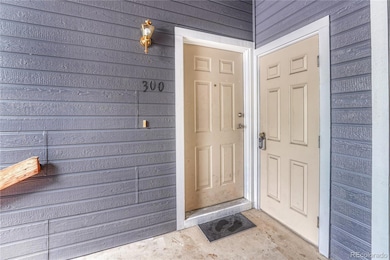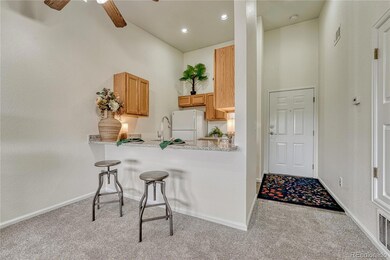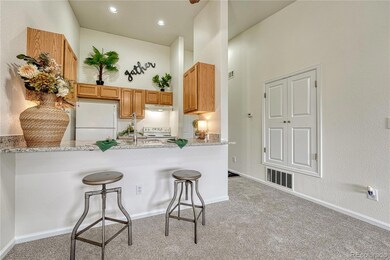427 S Memphis Way Unit 300 Aurora, CO 80017
Centretech NeighborhoodEstimated payment $1,555/month
Highlights
- Penthouse
- Primary Bedroom Suite
- Contemporary Architecture
- Located in a master-planned community
- Open Floorplan
- Meadow
About This Home
Welcome to this beautifully updated 2 bed, 1 bath condo that blends modern upgrades with unbeatable location! Step inside to find vaulted ceilings that make the living space feel bright and open. You’ll love the fresh interior paint (2025), new carpet (2025), and the sleek new granite counters (2025), new kitchen sink and faucet (2025). The kitchen shines with a new stove (2024) and all appliances included — yes, even the washer and dryer! The family room is right off the kitchen, making entertaining a breeze. Cozy up on the cold Colorado nights with your own gas fireplace. Large bedrooms, both with walk in closets.
Major updates already done for you: new exterior paint, windows and roof (2025), plus a new hot water heater (2020). Relax with peaceful greenbelt views, then take advantage of quick access to Buckley Air Force Base, the new Sprouts Market Center, and commuting made easy via I-225 & E-470. This unit has been rented for $2,250 a month so it would make an excellent investment property.
This is truly a move-in-ready gem in Americana II — updated, stylish, and close to everything!
Listing Agent
Osgood Team Real Estate Brokerage Email: courtney@osgoodteam.com,720-394-8497 License #100082004 Listed on: 09/24/2025
Property Details
Home Type
- Condominium
Est. Annual Taxes
- $1,204
Year Built
- Built in 1998 | Remodeled
Lot Details
- 1 Common Wall
- Meadow
HOA Fees
- $295 Monthly HOA Fees
Parking
- 2 Parking Spaces
Home Design
- Penthouse
- Contemporary Architecture
- Entry on the 3rd floor
- Frame Construction
- Composition Roof
Interior Spaces
- 891 Sq Ft Home
- 1-Story Property
- Open Floorplan
- Vaulted Ceiling
- Ceiling Fan
- Electric Fireplace
- Gas Fireplace
- Double Pane Windows
- Family Room
- Dining Room
Kitchen
- Oven
- Cooktop
- Microwave
- Dishwasher
- Granite Countertops
- Disposal
Flooring
- Carpet
- Vinyl
Bedrooms and Bathrooms
- 2 Main Level Bedrooms
- Primary Bedroom Suite
- Walk-In Closet
- 1 Full Bathroom
Laundry
- Laundry Room
- Dryer
- Washer
Home Security
Outdoor Features
- Balcony
- Covered Patio or Porch
- Exterior Lighting
Location
- Property is near public transit
Schools
- Edna And John W. Mosely Elementary School
- Columbia Middle School
- Gateway High School
Utilities
- Forced Air Heating and Cooling System
- Gas Water Heater
- High Speed Internet
- Cable TV Available
Listing and Financial Details
- Exclusions: Seller's Personal Property
- Assessor Parcel Number 033987489
Community Details
Overview
- Association fees include reserves, insurance, ground maintenance, maintenance structure, recycling, sewer, snow removal, trash, water
- Keystone Pacific Property Association, Phone Number (303) 369-0800
- Low-Rise Condominium
- Americana II Condiminiums Subdivision
- Located in a master-planned community
- Community Parking
- Greenbelt
Recreation
- Community Playground
Pet Policy
- Pets Allowed
Security
- Carbon Monoxide Detectors
- Fire and Smoke Detector
Map
Home Values in the Area
Average Home Value in this Area
Tax History
| Year | Tax Paid | Tax Assessment Tax Assessment Total Assessment is a certain percentage of the fair market value that is determined by local assessors to be the total taxable value of land and additions on the property. | Land | Improvement |
|---|---|---|---|---|
| 2024 | $1,168 | $12,569 | -- | -- |
| 2023 | $1,168 | $12,569 | $0 | $0 |
| 2022 | $1,214 | $12,087 | $0 | $0 |
| 2021 | $1,253 | $12,087 | $0 | $0 |
| 2020 | $1,226 | $11,777 | $0 | $0 |
| 2019 | $1,220 | $11,777 | $0 | $0 |
| 2018 | $912 | $8,626 | $0 | $0 |
| 2017 | $793 | $8,626 | $0 | $0 |
| 2016 | $485 | $5,166 | $0 | $0 |
| 2015 | $468 | $5,166 | $0 | $0 |
| 2014 | $351 | $3,725 | $0 | $0 |
| 2013 | -- | $4,060 | $0 | $0 |
Property History
| Date | Event | Price | List to Sale | Price per Sq Ft |
|---|---|---|---|---|
| 10/09/2025 10/09/25 | Price Changed | $220,000 | -4.3% | $247 / Sq Ft |
| 10/06/2025 10/06/25 | Price Changed | $230,000 | -4.2% | $258 / Sq Ft |
| 09/24/2025 09/24/25 | For Sale | $240,000 | -- | $269 / Sq Ft |
Purchase History
| Date | Type | Sale Price | Title Company |
|---|---|---|---|
| Warranty Deed | $90,000 | Land Title |
Mortgage History
| Date | Status | Loan Amount | Loan Type |
|---|---|---|---|
| Open | $82,000 | FHA |
Source: REcolorado®
MLS Number: 3959039
APN: 1975-17-1-17-009
- 447 S Memphis Way Unit 7
- 467 S Memphis Way Unit 17
- 444 S Kittredge St Unit 205
- 16001 E Alaska Place Unit 12
- 16001 E Alaska Place Unit 7
- 477 S Memphis Way Unit 11
- 497 S Memphis Way Unit 17
- 491 S Kalispell Way Unit 207
- 401 S Kalispell Way Unit 301
- 401 S Kalispell Way Unit 104
- 401 S Kalispell Way Unit 206
- 431 S Kalispell Way Unit 308
- 481 S Kalispell Way Unit 306
- 607 S Laredo Cir
- 15875 E Custer Dr
- 611 S Laredo Cir
- 16135 E Exposition Dr
- 16136 E Exposition Dr
- 16094 E Exposition Dr
- 670 S Jasper St
- 15911 E Dakota Place Unit 301
- 401 S Kalispell Way Unit 104
- 16601 E Alameda Place
- 298 S Jasper Cir
- 15720 E Alameda Pkwy
- 646 S Joplin St
- 15510 E Alameda Pkwy
- 15490 E Center Ave
- 591 S Pitkin Ct
- 704 S Chambers Rd
- 17216 E Alameda Pkwy
- 15025 E Center Ave
- 932 S Helena Way
- 17036 E Ohio Dr
- 856 S Granby Cir
- 14903 E Exposition Ave
- 15597 E Ford Cir
- 15403 E 1st Ave
- 445 N Helena Ct
- 17053 E Tennessee Dr Unit 212
