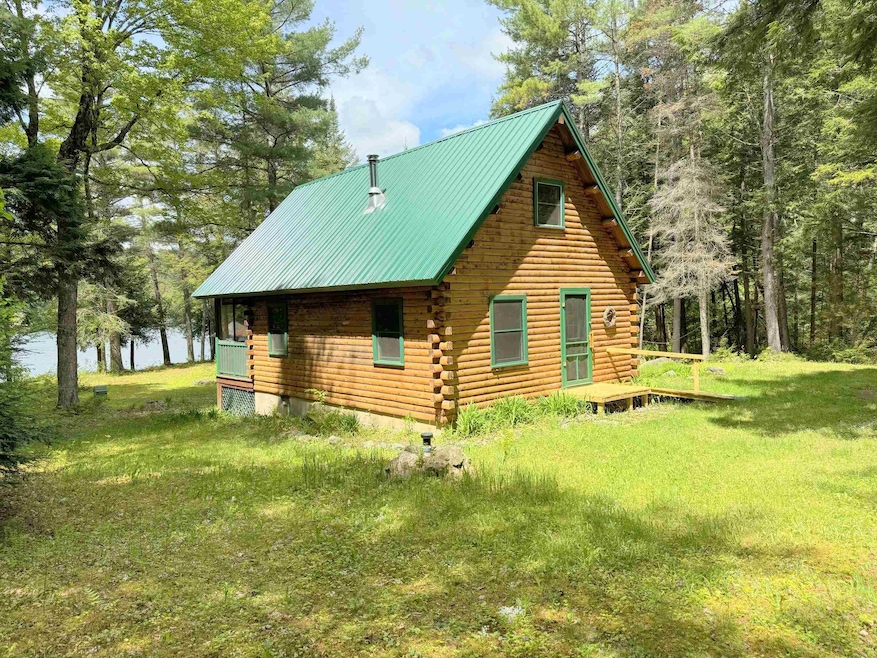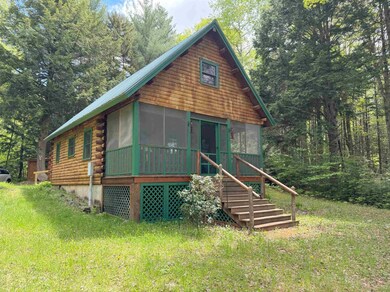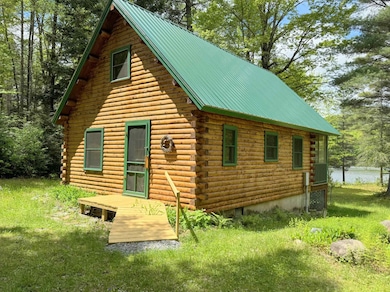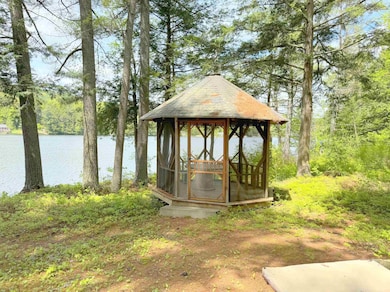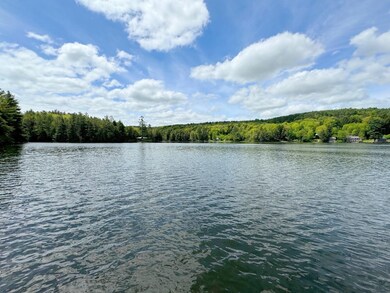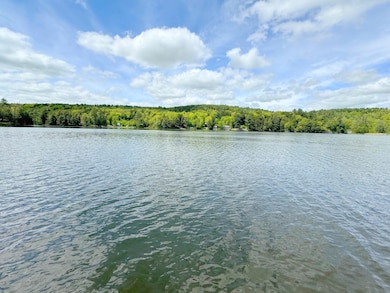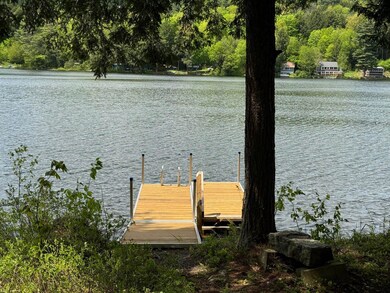
427 Sanderlin Dr Newbury, VT 05051
Estimated payment $2,863/month
Highlights
- Lake Front
- Water Access
- 2.1 Acre Lot
- Private Dock
- Gated Parking
- Secluded Lot
About This Home
Private Log cabin with 109 feet of water frontage on Halls Lake. Enjoy the beautiful views of the lake from your dock, as well as swimming, fishing, & kayaking. This property features a first floor bedroom, 3/4 bath, loft area with a bedroom and sitting room. Spiral stairs, screened porch, storage shed, gazebo, Jotul wood stove in the living room. Lots of natural light in the kitchen/dining room. Drilled well and a 3 bedroom septic design. Zoned for seasonal use. Watch the hummingbirds from your screened porch. Enjoy the call of the loons!
Last Listed By
Martha E. Diebold Real Estate License #081.0003822 Listed on: 05/30/2025
Home Details
Home Type
- Single Family
Est. Annual Taxes
- $4,033
Year Built
- Built in 2002
Lot Details
- 2.1 Acre Lot
- Lake Front
- Secluded Lot
- Level Lot
- Wooded Lot
- Garden
- Property is zoned Seasonal
Home Design
- Log Cabin
- Concrete Foundation
- Corrugated Roof
- Metal Roof
Interior Spaces
- 785 Sq Ft Home
- Property has 1 Level
- Cathedral Ceiling
- Ceiling Fan
- Natural Light
- Living Room
- Den
- Screened Porch
- Water Views
- Walk-Out Basement
- Fire and Smoke Detector
- Microwave
Flooring
- Wood
- Tile
Bedrooms and Bathrooms
- 2 Bedrooms
- 1 Bathroom
Parking
- Gravel Driveway
- Gated Parking
Eco-Friendly Details
- Green Energy Fireplace or Wood Stove
Outdoor Features
- Water Access
- Private Dock
- Access to a Dock
- Lake, Pond or Stream
- Gazebo
- Shed
- Outbuilding
Schools
- Newbury Elementary School
- Oxbow High School
Utilities
- Underground Utilities
- Drilled Well
- Septic Design Available
- Leach Field
Listing and Financial Details
- Legal Lot and Block 16 / 02
- Assessor Parcel Number 16
Map
Home Values in the Area
Average Home Value in this Area
Tax History
| Year | Tax Paid | Tax Assessment Tax Assessment Total Assessment is a certain percentage of the fair market value that is determined by local assessors to be the total taxable value of land and additions on the property. | Land | Improvement |
|---|---|---|---|---|
| 2024 | $4,025 | $163,200 | $93,100 | $70,100 |
| 2023 | $2,561 | $163,200 | $93,100 | $70,100 |
| 2022 | $2,915 | $163,200 | $93,100 | $70,100 |
| 2021 | $3,078 | $163,200 | $93,100 | $70,100 |
| 2020 | $457 | $163,200 | $93,100 | $70,100 |
| 2019 | $3,610 | $163,200 | $93,100 | $70,100 |
| 2018 | $3,619 | $163,200 | $93,100 | $70,100 |
| 2017 | $3,432 | $166,600 | $93,100 | $73,500 |
Property History
| Date | Event | Price | Change | Sq Ft Price |
|---|---|---|---|---|
| 05/30/2025 05/30/25 | For Sale | $450,000 | -- | $573 / Sq Ft |
Similar Homes in Newbury, VT
Source: PrimeMLS
MLS Number: 5043876
APN: 426-133-10907
- 1328 Halls Lake Rd
- 61 Beaver Ln
- 668 Urquhart Rd
- 3886 Scotch Hollow Rd
- 151 S View Rd
- 3443 North Rd
- 1235 Rogers Hill Rd
- 0000 Fuller Rd
- 2555 Fuller Rd
- 68 Doe Ln
- 48 Cross St
- 35 Goshen Rd E
- 4937 Main St S
- 38 Thompson Rd
- 3961 Route 5 N
- 1496 Fairground Rd
- 61 Crosby Rd
- 52 School St
- 340 Horse Meadow Rd
- 70 Horse Meadow Rd
